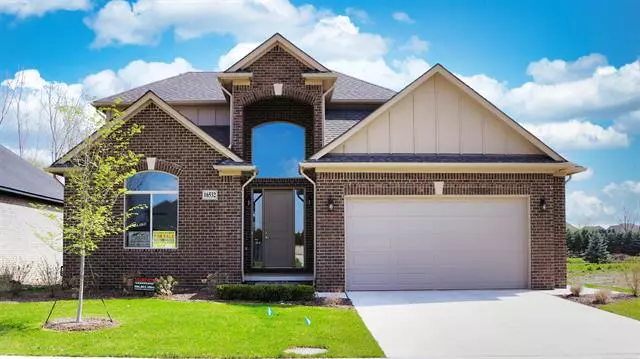$579,000
$579,000
For more information regarding the value of a property, please contact us for a free consultation.
3 Beds
3 Baths
2,410 SqFt
SOLD DATE : 05/21/2024
Key Details
Sold Price $579,000
Property Type Single Family Home
Sub Type Split Level
Listing Status Sold
Purchase Type For Sale
Square Footage 2,410 sqft
Price per Sqft $240
Subdivision Villas Of Villagio Mccp No 1246
MLS Listing ID 58050140794
Sold Date 05/21/24
Style Split Level
Bedrooms 3
Full Baths 3
Construction Status New Construction,Quick Delivery Home,Site Condo
HOA Fees $150/mo
HOA Y/N yes
Originating Board MiRealSource
Year Built 2023
Annual Tax Amount $731
Lot Size 7,405 Sqft
Acres 0.17
Lot Dimensions 61x122
Property Description
Welcome to your dream home! Nestled in a picturesque neighborhood, this stunning property boasts craftsmanship of the highest caliber, ensuring a lifestyle of comfort, luxury, and durability. As you step inside, you'll immediately notice the superior construction, with 2 x 6 exterior walls that not only enhance the strength of your home but also significantly reduce your heating and cooling costs. Say goodbye to energy waste and hello to savings! The exterior exudes elegance with brick adorning all first-floor walls, adding timeless charm and unmatched durability. Inside, prepare to be enchanted by the spaciousness created by cathedral and 9-foot ceilings throughout the first floor, giving every room an airy and inviting feel. Your culinary adventures await in the kitchen, where custom Lafata cabinets and high-end granite countertops await. Whether you're preparing a gourmet meal or enjoying a quick snack, every moment will be a delight surrounded by such exquisite craftsmanship. Attention to detail is evident in every corner, with a custom trim package adorning each room, elevating the aesthetic appeal and adding a touch of sophistication. But it's not just about looks "“ it's about longevity. That's why this home features 3/4-inch OSB floor sheeting, meticulously nailed and glued to ensure you never have to deal with bothersome squeaks down the road. Step outside onto the custom-covered raised patio, where you can relax and unwind while taking in the breathtaking view of the open field. Whether you're sipping your morning coffee or hosting a barbecue with friends and family, this outdoor oasis is the perfect retreat. And let's not forget about education "“ with the top-rated Utica School system, you can rest assured that your children will receive an excellent education right in your own neighborhood. In summary, this home is more than just a place to live "“ it's a testament to quality craftsmanship, thoughtful design, and the perfect blend of luxury an
Location
State MI
County Macomb
Area Macomb Twp
Rooms
Kitchen Dishwasher, Microwave, Oven, Range/Stove, Refrigerator
Interior
Interior Features Other
Hot Water Natural Gas
Heating Forced Air
Cooling Central Air
Fireplaces Type Gas
Fireplace yes
Appliance Dishwasher, Microwave, Oven, Range/Stove, Refrigerator
Heat Source Natural Gas
Exterior
Garage Electricity, Attached
Garage Description 2 Car
Waterfront no
Porch Patio, Porch
Road Frontage Paved
Garage yes
Building
Lot Description Sprinkler(s)
Foundation Basement
Sewer Public Sewer (Sewer-Sanitary)
Water Public (Municipal)
Architectural Style Split Level
Level or Stories 1 1/2 Story
Structure Type Brick
Construction Status New Construction,Quick Delivery Home,Site Condo
Schools
School District Utica
Others
Pets Allowed Cats OK, Dogs OK, Yes
Tax ID 200806230016
Ownership Short Sale - No,Private Owned
Acceptable Financing Cash, Conventional
Listing Terms Cash, Conventional
Financing Cash,Conventional
Read Less Info
Want to know what your home might be worth? Contact us for a FREE valuation!

Our team is ready to help you sell your home for the highest possible price ASAP

©2024 Realcomp II Ltd. Shareholders
Bought with Nexus Real Estate LLC

"My job is to find and attract mastery-based agents to the office, protect the culture, and make sure everyone is happy! "


