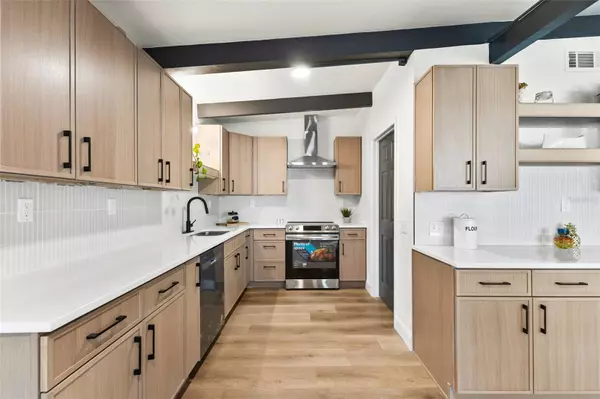$475,000
$474,900
For more information regarding the value of a property, please contact us for a free consultation.
4 Beds
2 Baths
2,016 SqFt
SOLD DATE : 05/24/2024
Key Details
Sold Price $475,000
Property Type Single Family Home
Sub Type Single Family Residence
Listing Status Sold
Purchase Type For Sale
Square Footage 2,016 sqft
Price per Sqft $235
Subdivision Highland Pines 6Th Add
MLS Listing ID T3519306
Sold Date 05/24/24
Bedrooms 4
Full Baths 2
HOA Y/N No
Originating Board Stellar MLS
Year Built 1959
Annual Tax Amount $3,420
Lot Size 8,276 Sqft
Acres 0.19
Lot Dimensions 71x112
Property Description
Step inside the allure of mid-century modern design beautifully fused with contemporary elegance at 1511 Ridge Ave., Clearwater, Florida—a home that’s been artfully renovated to honor its architectural lineage while offering state-of-the-art comforts.
With a generous 2,016 square feet of living space, this 4 bedroom, 2 bathroom residence has been meticulously restored, exuding an ambiance that’s both chic and welcoming. As you arrive, the home’s bold lines and large windows hint at the style and grace that awaits within.
As you enter, the luxury vinyl plank flooring ushers you through a versatile floor plan illuminated by an abundance of natural light, reflecting off the crisp, freshly painted walls. Every step is guided by the home's elegant design choices, from the plush new carpeting to the pristine tile flooring that frames the main areas.
Culinary dreams come to life in the modern kitchen, outfitted with real white oak cabinets stretching to an impressive 42 inches. The soft-close doors and drawers, paired with the sleek caliber countertops, create a harmonious blend of form and function. Brand new stainless steel appliances, including a dishwasher, range, and an exposed hood vent, sit ready to tackle gourmet feasts, while a large walk-in pantry offers extensive storage solutions.
Central to the home’s charm are the original A-frame trusses, soaring ceilings, and vast windows that invite you to bask in the warm Florida sunlight. Imagine hosting gatherings in the dining room beneath a custom chandelier, surrounded by views of the peaceful neighborhood through giant windows.
Entertaining is a breeze in the expansive living area, a perfect backdrop for lively conversations or tranquil relaxation. The main bathroom is a modern sanctuary featuring a freestanding bathtub, a rain head open shower, and a floating vanity that amplifies the sense of space and sophistication.
Three sizable bedrooms boast large closets, ensuring personal space for family and guests alike. As you venture through the home, discover a laundry room complete with a substantial folding counter and a cabinet housing the tankless water heater, all under the glow of a chic Sputnik light fixture.
The master suite is a retreat unto itself, featuring a versatile sitting room or den—ideal for a home office or nursery—with private access to the back patio. The master bedroom, secluded from the main entertainment area, offers an en suite with a 5-foot walk-in shower and a gorgeous vanity with soft-close doors, complemented by a walk-in closet.
Step outside to a large, restored patio that melds original 1960s pavers with new concrete, perfect for outdoor gatherings and culinary adventures on the grill. This home doesn’t just boast aesthetic upgrades but also includes practical features like impact windows and a new tankless water heater.
This residence is more than just a house—it’s a completely restored space that’s waiting for you to call it home. Conveniently located, this home is only 15 minutes from world famous Clearwater Beach, 10 minutes from downtown Clearwater, and minutes from major highways for quick access to the Tampa Bay region. The neighborhood is quiet with large mature trees and foliage. For those who appreciate the blend of historical charm and modern luxury, 1511 Ridge Ave. offers an unmatched living experience in the heart of Clearwater, Florida.
Location
State FL
County Pinellas
Community Highland Pines 6Th Add
Rooms
Other Rooms Bonus Room, Den/Library/Office
Interior
Interior Features Cathedral Ceiling(s), Ceiling Fans(s), Eat-in Kitchen, High Ceilings, Living Room/Dining Room Combo, Open Floorplan, Primary Bedroom Main Floor, Solid Surface Counters, Solid Wood Cabinets, Split Bedroom, Stone Counters, Thermostat, Vaulted Ceiling(s), Walk-In Closet(s)
Heating Central
Cooling Central Air
Flooring Carpet, Luxury Vinyl, Tile
Fireplace false
Appliance Dishwasher, Disposal, Range, Range Hood, Tankless Water Heater
Laundry Inside
Exterior
Exterior Feature French Doors, Garden, Lighting, Private Mailbox, Sidewalk, Storage
Utilities Available Electricity Connected, Public, Street Lights, Water Connected
Waterfront false
Roof Type Shingle
Porch Patio
Garage false
Private Pool No
Building
Lot Description Landscaped, Near Golf Course, Near Public Transit, Paved
Story 1
Entry Level One
Foundation Slab
Lot Size Range 0 to less than 1/4
Sewer Public Sewer
Water None
Architectural Style Contemporary, Mid-Century Modern
Structure Type Block
New Construction false
Others
Pets Allowed Yes
Senior Community No
Ownership Fee Simple
Special Listing Condition None
Read Less Info
Want to know what your home might be worth? Contact us for a FREE valuation!

Our team is ready to help you sell your home for the highest possible price ASAP

© 2024 My Florida Regional MLS DBA Stellar MLS. All Rights Reserved.
Bought with STELLAR NON-MEMBER OFFICE

"My job is to find and attract mastery-based agents to the office, protect the culture, and make sure everyone is happy! "







