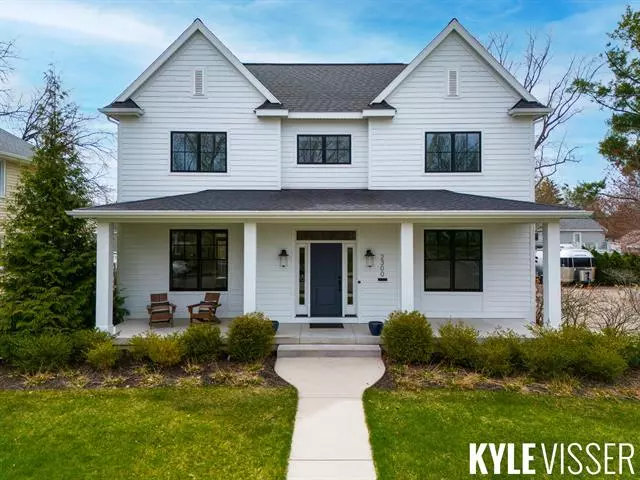$1,100,000
$1,100,000
For more information regarding the value of a property, please contact us for a free consultation.
5 Beds
3.5 Baths
2,151 SqFt
SOLD DATE : 05/28/2024
Key Details
Sold Price $1,100,000
Property Type Single Family Home
Sub Type Contemporary
Listing Status Sold
Purchase Type For Sale
Square Footage 2,151 sqft
Price per Sqft $511
MLS Listing ID 65024017423
Sold Date 05/28/24
Style Contemporary
Bedrooms 5
Full Baths 3
Half Baths 1
HOA Y/N no
Originating Board Greater Regional Alliance of REALTORS®
Year Built 2016
Annual Tax Amount $14,472
Lot Size 8,712 Sqft
Acres 0.2
Lot Dimensions 72 x 120
Property Description
Welcome to your perfect retreat in the heart of East Grand Rapids! Situated just a short stroll away from Gaslight Village and conveniently close to local schools, this contemporary gem, built in 2016, by J. Peterson Homes is designed to meet all your needs. As you step inside, you're greeted by a bright and airy open-concept main level, ideal for both everyday living and entertaining. The centerpiece of the home is the stunning kitchen, complete with a spacious center island, open shelving, and high end appliance package. Plus a mudroom, half bath, and easy access to the adorable blue stone patio; convenience is at your fingertips. Upstairs, discover your own private sanctuary with four generously sized bedrooms and two full bathrooms, including a luxurious primary suite that boasts aspa-like bath for ultimate relaxation. Head down to the daylight basement, where you'll find even more space. Whether you're hosting game nights in the rec room or accommodating guests in the fifth bedroom and additional bathroom, there's room for everyone. Outside, the fully fenced yard provides ample space for outdoor activities, from hosting barbecues with friends to enjoying playtime with your furry friend. Don't miss the 3 stall attached garage with epoxy coated floor. With its unbeatable location, modern amenities, and thoughtful design, this home truly has it all.
Location
State MI
County Kent
Area East Grand Rapids
Direction Breton to Argentina to address.
Rooms
Basement Daylight
Kitchen Built-In Gas Oven, Cooktop, Dishwasher, Double Oven, Dryer, Refrigerator, Washer
Interior
Interior Features Laundry Facility
Heating Forced Air
Cooling Central Air
Fireplaces Type Gas
Fireplace yes
Appliance Built-In Gas Oven, Cooktop, Dishwasher, Double Oven, Dryer, Refrigerator, Washer
Heat Source Natural Gas
Laundry 1
Exterior
Exterior Feature Fenced
Garage Door Opener, Attached
Garage Description 3 Car
Waterfront no
Roof Type Composition
Porch Patio, Porch
Road Frontage Paved, Pub. Sidewalk
Garage yes
Building
Lot Description Level
Sewer Public Sewer (Sewer-Sanitary)
Water Public (Municipal)
Architectural Style Contemporary
Level or Stories 2 Story
Structure Type Other
Schools
School District East Grand Rapids
Others
Tax ID 411433477032
Acceptable Financing Cash, Conventional, VA
Listing Terms Cash, Conventional, VA
Financing Cash,Conventional,VA
Read Less Info
Want to know what your home might be worth? Contact us for a FREE valuation!

Our team is ready to help you sell your home for the highest possible price ASAP

©2024 Realcomp II Ltd. Shareholders
Bought with Greenridge Realty (Summit)

"My job is to find and attract mastery-based agents to the office, protect the culture, and make sure everyone is happy! "


