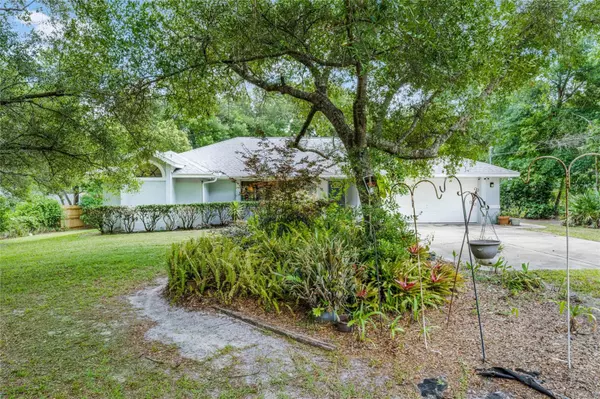$330,000
$350,000
5.7%For more information regarding the value of a property, please contact us for a free consultation.
3 Beds
2 Baths
2,071 SqFt
SOLD DATE : 05/30/2024
Key Details
Sold Price $330,000
Property Type Single Family Home
Sub Type Single Family Residence
Listing Status Sold
Purchase Type For Sale
Square Footage 2,071 sqft
Price per Sqft $159
Subdivision 5005 West Highland Plat 1
MLS Listing ID O6194611
Sold Date 05/30/24
Bedrooms 3
Full Baths 2
HOA Y/N No
Originating Board Stellar MLS
Year Built 1997
Annual Tax Amount $1,371
Lot Size 0.510 Acres
Acres 0.51
Property Description
One or more photo(s) has been virtually staged. Welcome to your new home in the West Highland Subdivision of Orange City! This 3-bedroom residence features cathedral ceilings in the living room that allow for abundant natural light. The open-concept layout of the dining room and family room creates a seamless flow of space, and the sliding glass doors in each room lead out to the expansive screened lanai, perfect for entertaining guests. The kitchen is equipped with a pass-through window to the lanai as well. The primary bedroom features a walk-in closet and an ensuite with dual vanities and a standing shower with bench. The laundry room is equipped with Kenmore Elite washer and dryer. The back yard of the property features two spacious sheds for all your storage needs. The wood shed is 8x14, while the metal shed with concrete floor is 17 x 21. Enjoy .50 acres of fenced property. Low cost living, no HOA and no sewer bill. Recent Updates to include: AC 2019, Hot Water Heater 2019 & Roof 2020. Don't miss out on this great opportunity, come look today!
Location
State FL
County Volusia
Community 5005 West Highland Plat 1
Zoning 01
Rooms
Other Rooms Family Room, Inside Utility
Interior
Interior Features Ceiling Fans(s), High Ceilings, Split Bedroom, Vaulted Ceiling(s), Walk-In Closet(s)
Heating Electric
Cooling Central Air
Flooring Tile
Fireplace false
Appliance Dishwasher, Disposal, Dryer, Electric Water Heater, Ice Maker, Microwave, Range, Refrigerator, Washer
Laundry Inside, Laundry Room
Exterior
Exterior Feature Rain Gutters, Sliding Doors
Garage Driveway
Garage Spaces 2.0
Fence Chain Link
Utilities Available BB/HS Internet Available, Cable Available
Waterfront false
Roof Type Shingle
Porch Covered, Enclosed, Front Porch
Parking Type Driveway
Attached Garage true
Garage true
Private Pool No
Building
Lot Description Corner Lot, Paved
Entry Level One
Foundation Block
Lot Size Range 1/2 to less than 1
Sewer Septic Tank
Water Well
Architectural Style Contemporary
Structure Type Concrete,Stucco
New Construction false
Schools
Elementary Schools Orange City Elem
Middle Schools River Springs Middle School
High Schools University High School-Vol
Others
Pets Allowed Yes
Senior Community No
Ownership Fee Simple
Acceptable Financing Cash, Conventional, FHA, VA Loan
Listing Terms Cash, Conventional, FHA, VA Loan
Special Listing Condition None
Read Less Info
Want to know what your home might be worth? Contact us for a FREE valuation!

Our team is ready to help you sell your home for the highest possible price ASAP

© 2024 My Florida Regional MLS DBA Stellar MLS. All Rights Reserved.
Bought with CITRUS REALTY & MANAGEMENT INC

"My job is to find and attract mastery-based agents to the office, protect the culture, and make sure everyone is happy! "







