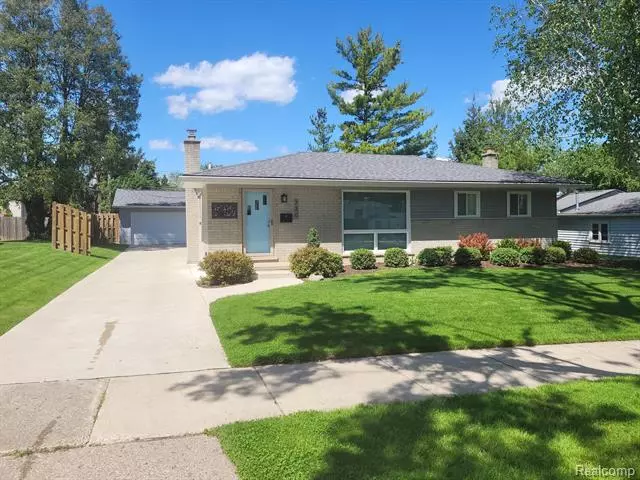$332,000
$303,500
9.4%For more information regarding the value of a property, please contact us for a free consultation.
3 Beds
1.5 Baths
1,026 SqFt
SOLD DATE : 06/03/2024
Key Details
Sold Price $332,000
Property Type Single Family Home
Sub Type Ranch
Listing Status Sold
Purchase Type For Sale
Square Footage 1,026 sqft
Price per Sqft $323
Subdivision Fairview Hills Sub
MLS Listing ID 20240031454
Sold Date 06/03/24
Style Ranch
Bedrooms 3
Full Baths 1
Half Baths 1
HOA Y/N no
Originating Board Realcomp II Ltd
Year Built 1957
Annual Tax Amount $3,891
Lot Size 8,276 Sqft
Acres 0.19
Lot Dimensions 70 x 117
Property Description
Welcome to this stunning Village of Milford Ranch home located in desirable Fairview Hills Subdivision. The minute you open the front door a sense of peace and tranquility surrounds you. Pristine hardwood floors thru out the 1st floor including the kitchen. Appreciate the stainless steel kitchen appliances, pantry with custom barn door and plenty of room for in-house dining. Third bedroom has been converted to a walk-thru den or home office by reestablishing the entry to the bedroom wing. First floor bath with jetted tub. Basement with laundry and powder room, exposed painted concrete, partially paneled walls which all make it a great space for workouts with an open concept. Privacy fence, deck and oversized garage complete the rear yard. Roof, central air, water heater have all been replaced. Plus, just a stone’s throw from the charming Village of Milford make this home a winner in all aspects.
Location
State MI
County Oakland
Area Milford Vlg
Direction West off N Milford Rd on Sweetbriar, right on Panorama
Rooms
Basement Interior Entry (Interior Access), Partially Finished
Kitchen Dishwasher, Disposal, Dryer, Free-Standing Gas Range, Free-Standing Refrigerator, Range Hood, Stainless Steel Appliance(s), Washer
Interior
Interior Features Smoke Alarm, Circuit Breakers, Other, High Spd Internet Avail, Jetted Tub, Programmable Thermostat, Water Softener (owned)
Hot Water Natural Gas
Heating Forced Air
Cooling Ceiling Fan(s), Central Air
Fireplaces Type Natural
Fireplace yes
Appliance Dishwasher, Disposal, Dryer, Free-Standing Gas Range, Free-Standing Refrigerator, Range Hood, Stainless Steel Appliance(s), Washer
Heat Source Natural Gas
Laundry 1
Exterior
Exterior Feature Lighting, Fenced
Garage Electricity, Door Opener, Detached
Garage Description 2 Car, 2.5 Car
Fence Back Yard, Fenced
Waterfront no
Roof Type Asphalt
Porch Deck
Road Frontage Paved
Garage yes
Building
Foundation Basement
Sewer Public Sewer (Sewer-Sanitary)
Water Public (Municipal), Community
Architectural Style Ranch
Warranty No
Level or Stories 1 Story
Structure Type Brick,Vinyl
Schools
School District Huron Valley
Others
Pets Allowed Yes
Tax ID 1603451004
Ownership Short Sale - No,Private Owned
Acceptable Financing Cash, Conventional, Warranty Deed
Listing Terms Cash, Conventional, Warranty Deed
Financing Cash,Conventional,Warranty Deed
Read Less Info
Want to know what your home might be worth? Contact us for a FREE valuation!

Our team is ready to help you sell your home for the highest possible price ASAP

©2024 Realcomp II Ltd. Shareholders
Bought with RE/MAX Home Sale Services

"My job is to find and attract mastery-based agents to the office, protect the culture, and make sure everyone is happy! "


