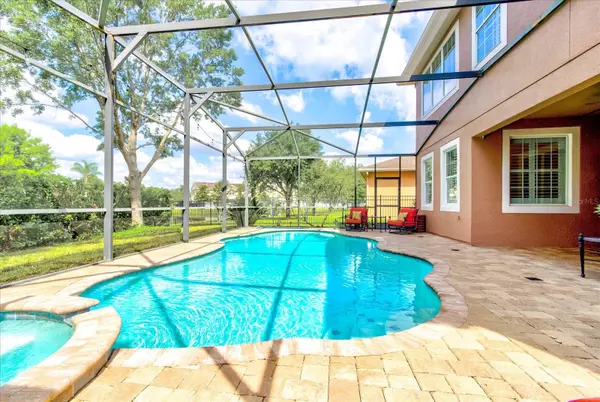$690,000
$700,000
1.4%For more information regarding the value of a property, please contact us for a free consultation.
5 Beds
4 Baths
2,914 SqFt
SOLD DATE : 06/04/2024
Key Details
Sold Price $690,000
Property Type Single Family Home
Sub Type Single Family Residence
Listing Status Sold
Purchase Type For Sale
Square Footage 2,914 sqft
Price per Sqft $236
Subdivision River Oaks At Timber Springs
MLS Listing ID O6203348
Sold Date 06/04/24
Bedrooms 5
Full Baths 3
Half Baths 1
Construction Status Appraisal,Financing,Inspections
HOA Fees $70/qua
HOA Y/N Yes
Originating Board Stellar MLS
Year Built 2010
Annual Tax Amount $5,294
Lot Size 7,840 Sqft
Acres 0.18
Property Description
One or more photo(s) has been virtually staged. Executive home with peace-of-mind upgrades: Just bring your furniture and enjoy this this completely upgraded home with a brand-new roof (2024), new A/C units (2023 and 2020), and new refrigerator and dishwasher!
This stunning Toll Brothers Wingate Versailles home impresses upon entry with a two-story high formal dining and formal sitting room combination and tops its dramatic passageway only by the arrival in the extensive Gourmet kitchen. The spacious kitchen with huge center island opens to the striking two-story high family room bathed in natural light from transom windows. The beauty of these light-filled spaces is highlighted by the plantations shutters that the windows are adorned with creating a serene ambiance. The heart of the home is the amazing kitchen with granite countertops and an abundance of counter space and kitchen cabinets.
The thoughtfully designed floor plan ensures convenience and privacy with the primary bedroom with ensuite bathroom on the first floor. An additional half bathroom for your guests is also located downstairs which makes entertaining a breeze. All other 4 bedrooms are upstairs centered around a spacious loft area. One of the upstairs bedrooms has its own private ensuite bathroom and two other bedrooms share a jack-and-jill bathroom arrangement. The upstairs areas have been upgraded with bamboo wood flooring while all downstairs area feature tiles.
Outside, an oasis awaits, featuring a sparkling pool, an inviting spa, and a pavered back patio with a screened enclosure, surrounded by lush landscaping and a tranquil pond view in the fully fenced backyard.
This home is equipped with an array of luxury features, including superior Taylor Foam insulation, an energy-saving Radiant Barrier (lower electric bills), and a TAEXX in wall pest protection system. Everything is up to date in this immaculately taken care of home: new exterior paint (2019), new pool pump and salt cell (2023), new refrigerator (2023), new garbage disposal (2024), newer dishwasher, washer, and dryer (all 3 of them 2020). The whole house is also outfitted with rain gutters.
River Oaks at Timber Springs is a gated community that is zoned for the top-notch schools in Orange County. Access to all major roads (408, 417, 528), Waterford Lakes for shopping and restaurants, and even walking distance to the nearest mall. The community offers a playground, basketball and tennis courts at Timber Springs Park.
Don’t miss out on the chance to call this extraordinary property home - call today because you can HAVE IT ALL!
Location
State FL
County Orange
Community River Oaks At Timber Springs
Zoning P-D
Interior
Interior Features Ceiling Fans(s), Crown Molding, High Ceilings, In Wall Pest System, Kitchen/Family Room Combo, Living Room/Dining Room Combo, Primary Bedroom Main Floor, Thermostat, Walk-In Closet(s), Window Treatments
Heating Central, Heat Pump
Cooling Central Air
Flooring Bamboo, Ceramic Tile
Furnishings Unfurnished
Fireplace false
Appliance Built-In Oven, Cooktop, Dishwasher, Disposal, Dryer, Electric Water Heater, Exhaust Fan, Microwave, Range Hood, Refrigerator, Washer
Laundry Inside, Laundry Room
Exterior
Exterior Feature Garden, Irrigation System, Lighting
Garage Driveway, Garage Door Opener
Garage Spaces 2.0
Fence Fenced
Pool Auto Cleaner, Child Safety Fence, Gunite, Heated, In Ground, Lighting, Salt Water, Screen Enclosure, Tile
Community Features Deed Restrictions, Dog Park, Gated Community - No Guard, Playground, Sidewalks, Tennis Courts
Utilities Available Electricity Connected, Public, Sewer Connected, Underground Utilities, Water Connected
Amenities Available Basketball Court, Fence Restrictions, Gated, Playground, Tennis Court(s)
Waterfront false
View Y/N 1
View Garden, Pool, Water
Roof Type Shingle
Porch Covered
Parking Type Driveway, Garage Door Opener
Attached Garage true
Garage true
Private Pool Yes
Building
Lot Description Irregular Lot, Private, Sidewalk, Paved
Entry Level Two
Foundation Slab
Lot Size Range 0 to less than 1/4
Builder Name Toll Brothers
Sewer Public Sewer
Water Public
Architectural Style Traditional
Structure Type Block,Stucco
New Construction false
Construction Status Appraisal,Financing,Inspections
Schools
Elementary Schools Timber Lakes Elementary
Middle Schools Timber Springs Middle
High Schools Timber Creek High
Others
Pets Allowed Yes
HOA Fee Include Common Area Taxes,Private Road
Senior Community No
Ownership Fee Simple
Monthly Total Fees $112
Acceptable Financing Cash, Conventional, FHA, VA Loan
Membership Fee Required Required
Listing Terms Cash, Conventional, FHA, VA Loan
Special Listing Condition None
Read Less Info
Want to know what your home might be worth? Contact us for a FREE valuation!

Our team is ready to help you sell your home for the highest possible price ASAP

© 2024 My Florida Regional MLS DBA Stellar MLS. All Rights Reserved.
Bought with COLDWELL BANKER REALTY

"My job is to find and attract mastery-based agents to the office, protect the culture, and make sure everyone is happy! "







