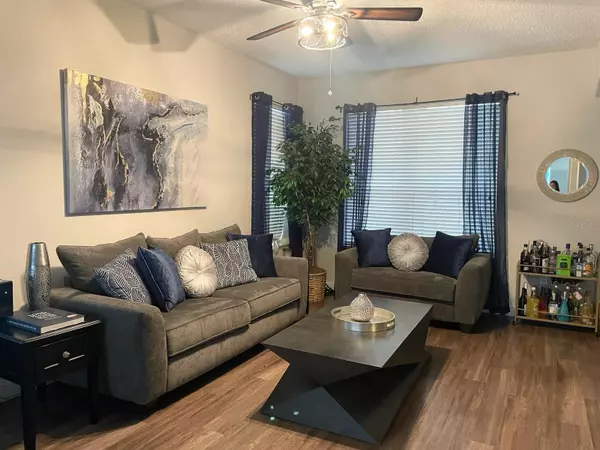$590,000
$574,900
2.6%For more information regarding the value of a property, please contact us for a free consultation.
4 Beds
3 Baths
3,103 SqFt
SOLD DATE : 06/03/2024
Key Details
Sold Price $590,000
Property Type Single Family Home
Sub Type Single Family Residence
Listing Status Sold
Purchase Type For Sale
Square Footage 3,103 sqft
Price per Sqft $190
Subdivision Heron Bay At Meadow Woods 44/54
MLS Listing ID O6198126
Sold Date 06/03/24
Bedrooms 4
Full Baths 2
Half Baths 1
HOA Fees $66/qua
HOA Y/N Yes
Originating Board Stellar MLS
Year Built 2000
Annual Tax Amount $5,274
Lot Size 6,534 Sqft
Acres 0.15
Property Description
Stunning 4 bedroom, 2.5 bath pool home with private, lush conservation view. Largest house in this gated community with over 3100 square feet of heated living space. This home has many upgrades like NEW ROOF in 2021, Exterior freshly painted in 2023, swimming pool was resurfaced with mini pebbles and glass tile in 2023, and added LED color changing light, completely re-screened in 2023, new insulation added and ducts sealed in 2023, all front facing windows tinted for maximum energy efficiency, all lighting fixtures and ceiling fans upgraded, kitchen and bathroom cabinets re-surfaced and all countertops replaced with speckled quartz and new sinks, driveway was widened and concrete slab added to side of the house, brand new stainless steel appliance package and new washer & dryer purchased in 2022, installed ADT alarm system in 2022 with camera, installed new digital thermostat in 2024, Ring at front door and vinyl privacy fence added to the right of the pool area, guest bathroom upgraded to stand up shower with glass enclosure, 4 heavy duty shelving organizers added in garage for convenient storage space, house comes with hybrid water heater. This home is ready for a new owner and it is priced to sell fast! Come enjoy a cup of freshly brewed coffee in the patio while listening to the neighboring birds chirping away. Ready to enjoy an evening by the pool with ambient lighting and sounds of nature coming from your backyard oasis? This home is everything you are looking for so don't miss this incredible opportunity to make your dreams come true with this beautiful home.
Location
State FL
County Orange
Community Heron Bay At Meadow Woods 44/54
Zoning P-D
Interior
Interior Features Ceiling Fans(s), Eat-in Kitchen, PrimaryBedroom Upstairs, Solid Surface Counters, Thermostat, Walk-In Closet(s), Window Treatments
Heating Central, Heat Pump
Cooling Central Air
Flooring Laminate, Vinyl
Furnishings Unfurnished
Fireplace false
Appliance Dishwasher, Disposal, Dryer, Exhaust Fan, Ice Maker, Microwave, Range, Refrigerator, Washer
Laundry Laundry Room
Exterior
Exterior Feature Lighting, Sidewalk, Sliding Doors
Garage Driveway, Garage Door Opener
Garage Spaces 2.0
Fence Vinyl
Pool Child Safety Fence, Gunite, In Ground, Lighting, Screen Enclosure
Community Features Community Mailbox, Gated Community - No Guard, Sidewalks
Utilities Available BB/HS Internet Available, Cable Available, Electricity Connected, Public, Sewer Connected, Water Connected
Amenities Available Gated
Waterfront false
View Trees/Woods
Roof Type Shingle
Porch Covered, Deck, Enclosed, Patio, Screened
Parking Type Driveway, Garage Door Opener
Attached Garage false
Garage true
Private Pool Yes
Building
Lot Description Conservation Area, Sidewalk
Story 2
Entry Level Two
Foundation Slab
Lot Size Range 0 to less than 1/4
Sewer Public Sewer
Water Public
Architectural Style Contemporary, Patio Home
Structure Type Block,Concrete,Wood Frame
New Construction false
Schools
Elementary Schools Wyndham Lakes Elementary
Middle Schools Meadow Wood Middle
High Schools Cypress Creek High
Others
Pets Allowed Breed Restrictions
Senior Community No
Ownership Fee Simple
Monthly Total Fees $66
Acceptable Financing Cash, Conventional, FHA, VA Loan
Membership Fee Required Required
Listing Terms Cash, Conventional, FHA, VA Loan
Special Listing Condition None
Read Less Info
Want to know what your home might be worth? Contact us for a FREE valuation!

Our team is ready to help you sell your home for the highest possible price ASAP

© 2024 My Florida Regional MLS DBA Stellar MLS. All Rights Reserved.
Bought with ONE TEAM REALTY

"My job is to find and attract mastery-based agents to the office, protect the culture, and make sure everyone is happy! "







