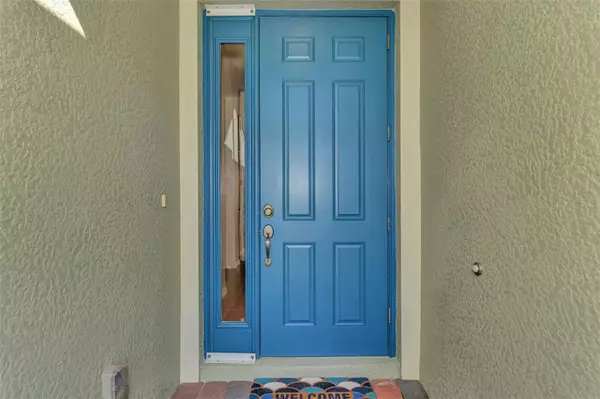$430,000
$438,600
2.0%For more information regarding the value of a property, please contact us for a free consultation.
3 Beds
2 Baths
1,551 SqFt
SOLD DATE : 06/06/2024
Key Details
Sold Price $430,000
Property Type Single Family Home
Sub Type Single Family Residence
Listing Status Sold
Purchase Type For Sale
Square Footage 1,551 sqft
Price per Sqft $277
Subdivision Ventura Village
MLS Listing ID A4607888
Sold Date 06/06/24
Bedrooms 3
Full Baths 2
HOA Fees $91/qua
HOA Y/N Yes
Originating Board Stellar MLS
Year Built 2013
Annual Tax Amount $3,929
Lot Size 6,534 Sqft
Acres 0.15
Property Description
Welcome to 5249 Canyonland Way - the home that others will be compared to! A meticulously maintained home nestled in the serene neighborhood of Ventura Village and less than a couple miles to the Gulf beaches. This charming residence is in move-in condition and boasts a myriad of recent updates, ensuring peace of mind and convenience including: a new dishwasher in 2024, a new roof in 2023, new exterior paint, a new lanai fan, and a new garage external keypad. In 2022, the interior was freshly painted, and in 2021, a new HVAC system was installed, complete with a heat pump, condenser, air scrubber, and thermostat. The washer and dryer are also newly installed, ensuring hassle-free laundry days. As you step into the spacious foyer, the light and airy living room invites you into that seamless easy living. The spotless kitchen features wood cabinets, granite countertops, and ample storage, pull outs, etc. The master bedroom is a spacious retreat with room for a sitting area or even a private work space along with a walk-in closet, while the master bathroom boasts a double sink vanity and a large walk-in shower. Two additional guest rooms provide plenty of space and comfort, or use one as an office. Outside, the screened front door provides wonderful cross breezes; and the back lanai allows you can take in the peaceful surroundings. Hurricane shutters are included to add peace of mind during storm season. The property backs up to a quiet preserve - a serene backdrop for outdoor gatherings or morning coffee. With plenty of room to add a pool this sparkling home offers the perfect blend of comfort, convenience, and versatility while keeping your maintenance costs low! HOA fees are less than $100 a month and there is NO CDD fee. Don't miss your chance to make this precious gem your own!
Location
State FL
County Sarasota
Community Ventura Village
Zoning RSF2
Interior
Interior Features Ceiling Fans(s), High Ceilings, Kitchen/Family Room Combo, Open Floorplan, Primary Bedroom Main Floor, Solid Wood Cabinets, Stone Counters, Thermostat, Walk-In Closet(s), Window Treatments
Heating Central, Heat Pump
Cooling Central Air
Flooring Carpet, Ceramic Tile
Fireplace false
Appliance Dishwasher, Disposal, Dryer, Microwave, Range, Refrigerator, Washer
Laundry Inside, Laundry Room
Exterior
Exterior Feature Hurricane Shutters, Rain Gutters, Sliding Doors
Garage Garage Door Opener
Garage Spaces 2.0
Community Features Deed Restrictions, Gated Community - No Guard, Irrigation-Reclaimed Water, Pool, Sidewalks
Utilities Available Cable Connected, Electricity Connected, Sewer Connected, Water Connected
Amenities Available Gated, Pool
Waterfront false
View Trees/Woods
Roof Type Shingle
Porch Covered, Enclosed, Rear Porch, Screened
Parking Type Garage Door Opener
Attached Garage true
Garage true
Private Pool No
Building
Lot Description In County, Level, Sidewalk, Paved, Private
Entry Level One
Foundation Slab
Lot Size Range 0 to less than 1/4
Sewer Public Sewer
Water Canal/Lake For Irrigation, Public
Structure Type Block,Stucco
New Construction false
Others
Pets Allowed Yes
HOA Fee Include Common Area Taxes,Pool,Escrow Reserves Fund,Management,Private Road
Senior Community No
Pet Size Extra Large (101+ Lbs.)
Ownership Fee Simple
Monthly Total Fees $91
Acceptable Financing Cash, Conventional, FHA, VA Loan
Membership Fee Required Required
Listing Terms Cash, Conventional, FHA, VA Loan
Num of Pet 3
Special Listing Condition None
Read Less Info
Want to know what your home might be worth? Contact us for a FREE valuation!

Our team is ready to help you sell your home for the highest possible price ASAP

© 2024 My Florida Regional MLS DBA Stellar MLS. All Rights Reserved.
Bought with RE/MAX ALLIANCE GROUP

"My job is to find and attract mastery-based agents to the office, protect the culture, and make sure everyone is happy! "







