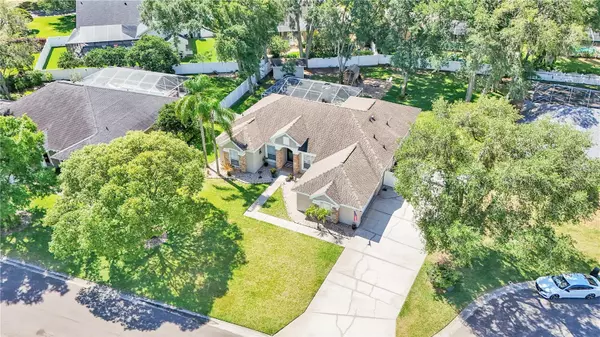$545,000
$549,999
0.9%For more information regarding the value of a property, please contact us for a free consultation.
3 Beds
2 Baths
2,238 SqFt
SOLD DATE : 06/10/2024
Key Details
Sold Price $545,000
Property Type Single Family Home
Sub Type Single Family Residence
Listing Status Sold
Purchase Type For Sale
Square Footage 2,238 sqft
Price per Sqft $243
Subdivision Longwood Place
MLS Listing ID L4944282
Sold Date 06/10/24
Bedrooms 3
Full Baths 2
Construction Status Appraisal,Financing,Inspections
HOA Fees $45/ann
HOA Y/N Yes
Originating Board Stellar MLS
Year Built 2000
Annual Tax Amount $4,206
Lot Size 0.460 Acres
Acres 0.46
Property Description
Step into your dream home nestled on a spacious .46-acre lot on a cul-de-sac. This meticulously updated residence offers an abundance of features, blending comfort, and practicality seamlessly. The heart of the home is the large kitchen, boasting an island and walk in pantry that's perfect for culinary creations and casual dining experiences. Abundant storage cabinets ensure all your kitchen essentials are neatly organized, while quartz countertops add a touch of luxury to the space. Entertain effortlessly in the spacious living areas, including a cozy living room adorned with a gas fireplace, and a separate family room which offers built-in shelves, with lots of natural light. With three bedrooms plus an office, there's ample space for family and guests. The master suite is a true sanctuary, boasting direct access to the lanai, his and hers closets, and a luxurious master bath complete with a walk-in shower, separate garden tub, and double vanity. The screened-pool and lanai are a true oasis, where relaxation awaits. Enjoy refreshing dips in the sparkling pool or unwind in the tranquility of the surrounding ambiance. Additional highlights include a convenient inside laundry room with storage and utility sink. There is a separate well for the irrigation system. Experience the epitome of Florida living in this stunning home! The home has a new A/C system (2023) and the roof is approx. 6 years. Don't miss your chance to make this your own slice of paradise. Bedroom Closet Type: Walk-in Closet (Primary Bedroom).
Location
State FL
County Polk
Community Longwood Place
Zoning RES
Rooms
Other Rooms Den/Library/Office, Formal Living Room Separate, Inside Utility
Interior
Interior Features Ceiling Fans(s), Crown Molding, High Ceilings, Solid Surface Counters, Solid Wood Cabinets, Split Bedroom, Walk-In Closet(s)
Heating Central, Electric
Cooling Central Air
Flooring Tile
Fireplaces Type Gas, Living Room
Fireplace true
Appliance Dishwasher, Disposal, Dryer, Electric Water Heater, Microwave, Range, Refrigerator, Washer
Laundry Inside, Laundry Room
Exterior
Exterior Feature Irrigation System, Sliding Doors
Garage Spaces 2.0
Fence Vinyl
Pool Child Safety Fence, In Ground, Pool Sweep, Screen Enclosure, Solar Cover
Community Features Community Mailbox, Deed Restrictions, Gated Community - Guard
Utilities Available BB/HS Internet Available, Public, Sprinkler Well
Waterfront false
Roof Type Shingle
Porch Rear Porch, Screened
Attached Garage true
Garage true
Private Pool Yes
Building
Lot Description In County, Landscaped, Level, Paved
Story 1
Entry Level One
Foundation Slab
Lot Size Range 1/4 to less than 1/2
Sewer Public Sewer
Water Public
Architectural Style Traditional
Structure Type Block,Stucco
New Construction false
Construction Status Appraisal,Financing,Inspections
Schools
Elementary Schools Medulla Elem
Middle Schools Lakeland Highlands Middl
High Schools George Jenkins High
Others
Pets Allowed Yes
HOA Fee Include Escrow Reserves Fund,Management,Private Road
Senior Community No
Ownership Fee Simple
Monthly Total Fees $45
Acceptable Financing Cash, Conventional, FHA, VA Loan
Membership Fee Required Required
Listing Terms Cash, Conventional, FHA, VA Loan
Special Listing Condition None
Read Less Info
Want to know what your home might be worth? Contact us for a FREE valuation!

Our team is ready to help you sell your home for the highest possible price ASAP

© 2024 My Florida Regional MLS DBA Stellar MLS. All Rights Reserved.
Bought with 54 REALTY LLC

"My job is to find and attract mastery-based agents to the office, protect the culture, and make sure everyone is happy! "







