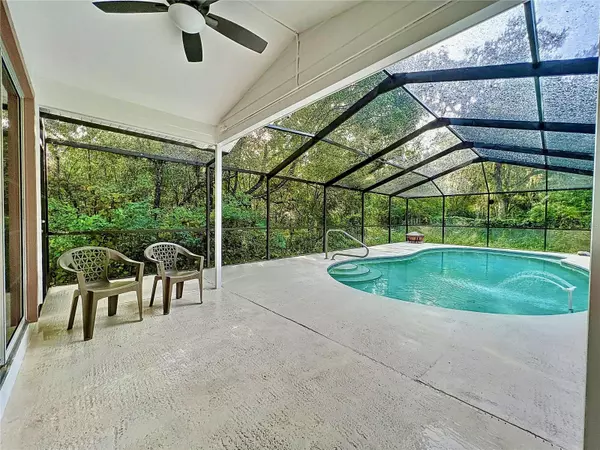$443,000
$447,000
0.9%For more information regarding the value of a property, please contact us for a free consultation.
3 Beds
3 Baths
2,124 SqFt
SOLD DATE : 12/15/2023
Key Details
Sold Price $443,000
Property Type Single Family Home
Sub Type Single Family Residence
Listing Status Sold
Purchase Type For Sale
Square Footage 2,124 sqft
Price per Sqft $208
Subdivision Lake Bernadette Gardens
MLS Listing ID T3479790
Sold Date 12/15/23
Bedrooms 3
Full Baths 2
Half Baths 1
Construction Status Appraisal,Financing,Inspections
HOA Fees $4/ann
HOA Y/N Yes
Originating Board Stellar MLS
Year Built 1989
Annual Tax Amount $1,789
Lot Size 0.460 Acres
Acres 0.46
Property Description
Price Reduction!!! Nestled in the heart of Zephyrhills, where tranquility meets convenience, a hidden gem offering the perfect blend of location & privacy. This enchanting property invites you to embrace the serene Florida lifestyle you've been dreaming of complete with your own private saltwater pool. Located in the highly sought-after Lake Bernadette Garden $50 annual HOA fee & no CDD fee, on almost a 1/2 acre with new landscaping in the front yard, at the end of a dead-end street for added privacy. This 3 bedroom, 2 1/2 bath home with a 2 car garage also features 2 A/C Units, a fenced in back yard & has been newly painted both inside and out. As you enter the home you come into the oversize living room with working wood burning fireplace and brand new ceiling fan. This flows into dining room with a new lighting fixture. Next to the dining room is the extra large kitchen with an eat in breakfast nook, built in desk with extra cabinet space & large pantry. Right off the kitchen is the separate laundry room with additional cabinets and comes with washer & dryer. The bedrooms are located on the other end of the home and have all had brand new carpeting installed. The primary bedroom has a walk in closet and additional closet space along with private bathroom. Bathroom has all new fixtures dual sinks & walk-in shower. Off of the living room is a den with a built in shelf and 1/2 bathroom along with sliding glass doors that lead out to the pool area. The pool has a screened in pool cage and brand new outdoor shower. In the backyard you will also find a hammock and swing. This home offers everything you have been looking for. Schedule your private showing today!
Location
State FL
County Pasco
Community Lake Bernadette Gardens
Zoning AR
Rooms
Other Rooms Breakfast Room Separate, Family Room
Interior
Interior Features Built-in Features, Ceiling Fans(s), Eat-in Kitchen, High Ceilings, Living Room/Dining Room Combo, Solid Surface Counters, Walk-In Closet(s)
Heating Electric
Cooling Central Air
Flooring Carpet, Laminate, Tile
Fireplaces Type Family Room, Wood Burning
Furnishings Unfurnished
Fireplace true
Appliance Dishwasher, Disposal, Dryer, Electric Water Heater, Range, Range Hood, Refrigerator, Washer
Laundry Inside, Laundry Room
Exterior
Exterior Feature Irrigation System, Outdoor Shower, Rain Gutters, Sliding Doors
Garage Driveway, Garage Door Opener, Workshop in Garage
Garage Spaces 2.0
Fence Chain Link
Pool Gunite, In Ground, Salt Water, Screen Enclosure
Community Features Playground
Utilities Available Cable Available, Electricity Connected, Fiber Optics, Phone Available, Sewer Connected, Street Lights, Water Connected
Amenities Available Park, Playground
Waterfront false
View Trees/Woods
Roof Type Shingle
Porch Covered, Front Porch
Parking Type Driveway, Garage Door Opener, Workshop in Garage
Attached Garage true
Garage true
Private Pool Yes
Building
Lot Description Corner Lot, Near Golf Course, Street Dead-End, Paved
Entry Level One
Foundation Slab
Lot Size Range 1/4 to less than 1/2
Sewer Septic Tank
Water Public
Architectural Style Ranch
Structure Type Wood Frame
New Construction false
Construction Status Appraisal,Financing,Inspections
Schools
Elementary Schools New River Elementary
Middle Schools Raymond B Stewart Middle-Po
High Schools Zephryhills High School-Po
Others
Pets Allowed Yes
HOA Fee Include Recreational Facilities
Senior Community No
Ownership Fee Simple
Monthly Total Fees $4
Acceptable Financing Cash, Conventional
Membership Fee Required Required
Listing Terms Cash, Conventional
Special Listing Condition None
Read Less Info
Want to know what your home might be worth? Contact us for a FREE valuation!

Our team is ready to help you sell your home for the highest possible price ASAP

© 2024 My Florida Regional MLS DBA Stellar MLS. All Rights Reserved.
Bought with LIVE FLORIDA REALTY

"My job is to find and attract mastery-based agents to the office, protect the culture, and make sure everyone is happy! "







