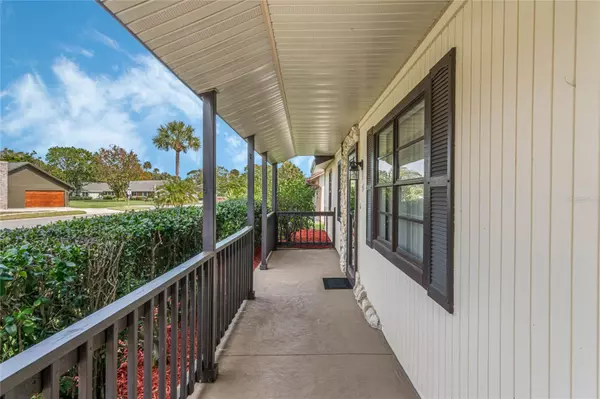$297,000
$299,900
1.0%For more information regarding the value of a property, please contact us for a free consultation.
3 Beds
2 Baths
1,247 SqFt
SOLD DATE : 06/14/2024
Key Details
Sold Price $297,000
Property Type Single Family Home
Sub Type Single Family Residence
Listing Status Sold
Purchase Type For Sale
Square Footage 1,247 sqft
Price per Sqft $238
Subdivision Sleepy Hollow Unit 01
MLS Listing ID V4934601
Sold Date 06/14/24
Bedrooms 3
Full Baths 2
Construction Status Financing
HOA Fees $25/ann
HOA Y/N Yes
Originating Board Stellar MLS
Year Built 1978
Annual Tax Amount $4,096
Lot Size 8,276 Sqft
Acres 0.19
Property Description
Fantastic opportunity to own a lovely home in the established neighborhood of Sleepy Hollow, in sought-after Port Orange. NO FLOODING OR DAMAGE from any hurricane, This home is a 3 bedroom, 2 bathroom cream puff. A beautiful backyard for gardening, having friends over for a BBQ or relaxing. Spend time making this property your own, and celebrating with family and friends in the large, spacious living room, with the incredible fireplace. There is a Voluntary Homeowners Fee of $300 per year which allows you use of the Community Pool, clubhouse and Tennis Courts. Zoned for Port Orange's schools! Just moments from the beach, boat ramps, restaurants and shopping and all that Daytona Beach has to offer! This home is a Gem!
Square footage received from tax rolls. All information intended to be accurate but cannot be guaranteed.
Location
State FL
County Volusia
Community Sleepy Hollow Unit 01
Zoning 16R8SF
Interior
Interior Features Ceiling Fans(s)
Heating Central, Electric
Cooling Central Air
Flooring Carpet, Tile
Fireplaces Type Living Room
Fireplace true
Appliance Dishwasher, Dryer, Microwave, Range, Refrigerator, Washer
Laundry In Garage
Exterior
Exterior Feature Sidewalk
Garage Driveway
Garage Spaces 1.0
Pool In Ground
Community Features Pool, Tennis Courts
Utilities Available Cable Available, Electricity Connected, Phone Available, Sewer Connected, Water Connected
Amenities Available Pool, Tennis Court(s)
Waterfront false
Roof Type Shingle
Porch Enclosed, Rear Porch, Screened
Parking Type Driveway
Attached Garage true
Garage true
Private Pool No
Building
Entry Level One
Foundation Slab
Lot Size Range 0 to less than 1/4
Sewer Public Sewer
Water Public
Architectural Style Ranch
Structure Type Vinyl Siding,Wood Frame
New Construction false
Construction Status Financing
Others
Pets Allowed Yes
HOA Fee Include Pool
Senior Community No
Ownership Fee Simple
Monthly Total Fees $25
Acceptable Financing Cash, Conventional
Membership Fee Required Optional
Listing Terms Cash, Conventional
Special Listing Condition None
Read Less Info
Want to know what your home might be worth? Contact us for a FREE valuation!

Our team is ready to help you sell your home for the highest possible price ASAP

© 2024 My Florida Regional MLS DBA Stellar MLS. All Rights Reserved.
Bought with STELLAR NON-MEMBER OFFICE

"My job is to find and attract mastery-based agents to the office, protect the culture, and make sure everyone is happy! "







