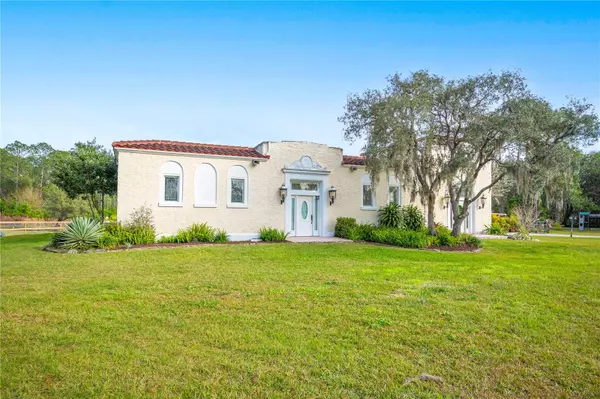$1,065,000
$895,000
19.0%For more information regarding the value of a property, please contact us for a free consultation.
3 Beds
4 Baths
2,362 SqFt
SOLD DATE : 06/20/2024
Key Details
Sold Price $1,065,000
Property Type Single Family Home
Sub Type Single Family Residence
Listing Status Sold
Purchase Type For Sale
Square Footage 2,362 sqft
Price per Sqft $450
Subdivision Acreage
MLS Listing ID L4941888
Sold Date 06/20/24
Bedrooms 3
Full Baths 3
Half Baths 1
Construction Status Inspections
HOA Y/N No
Originating Board Stellar MLS
Year Built 1920
Annual Tax Amount $5,799
Lot Size 6.000 Acres
Acres 6.0
Property Description
LUXURY LAKEFRONT living on a PRIVATE AIRFIELD with ICONIC HISTORY *** The current owners have created a convenient setup for HOMESTEADERS, equipped with to barn sheds (chicken coop and goat enclosure), two separate fenced areas, and underground well -- ideal for self-sufficient living! Experience a piece of Polk City history with this remarkable 1920s train depot converted into a luxurious lakefront residence. Nestled on 2.99 acres in a gated community with a private airfield, this property offers a unique blend of history and modern living with NO HOA! Transported to its current location in 1982, the 180-ton structure, crafted from concrete and steel, boasts walls of interlocking clay tiles, originally designed to endure the vibrations of passing trains. The main kitchen window captures the essence of the 1920s train station "master post", providing panoramic views of Lake Liaho and the expansive property. Venture inside and experience soaring ceilings, updated LVP flooring throughout, and an open floor plan! The main home features two bedroom en-suites, a versatile loft room with a 12-ft spiral staircase, and a convenient half bath off the living room. The home boasts a detached 480 sq. ft. apartment above the 2-car garage including a a studio style space with a kitchenette, full bathroom, private entrance, and a new mini-split AC system! The recently updated kitchen is a culinary haven, featuring a large island with an induction stove top, stone countertops, and ample bar seating. The extra-large primary ensuite offers water views and a luxurious bathroom with a soaker tub, double vanity sink, and walk-in shower. The property itself is a spectacle, spanning 2.99 acres with expansive water frontage, a new dock, a saltwater pool, and two farm sheds, workshop, shed, and an RV hookup for all your needs. Watch planes land on the private airfield in front of the home exclusively available for owners in the community. The property allows an airplane hanger and an additional guest house to be built on the property as well! Situated on a private gated road in a community with NO HOA, enjoy the best of both worlds – history, nature, and flight!
Location
State FL
County Polk
Community Acreage
Zoning RC
Rooms
Other Rooms Attic, Garage Apartment, Inside Utility, Loft
Interior
Interior Features Ceiling Fans(s), Crown Molding, Eat-in Kitchen, High Ceilings, Open Floorplan, Primary Bedroom Main Floor, Skylight(s), Stone Counters, Walk-In Closet(s)
Heating Wall Units / Window Unit
Cooling Wall/Window Unit(s)
Flooring Carpet, Luxury Vinyl, Tile, Vinyl
Fireplace false
Appliance Built-In Oven, Convection Oven, Cooktop, Dishwasher, Dryer, Electric Water Heater, Microwave, Washer, Water Filtration System, Water Softener, Wine Refrigerator
Laundry Laundry Closet
Exterior
Exterior Feature Lighting, Rain Gutters
Garage Driveway, Garage Door Opener, Garage Faces Side
Garage Spaces 2.0
Fence Wire, Wood
Pool Child Safety Fence, Gunite, Heated, In Ground, Pool Sweep, Salt Water, Tile
Community Features Airport/Runway, Gated Community - No Guard, Golf Carts OK
Utilities Available BB/HS Internet Available, Electricity Connected, Propane
Waterfront true
Waterfront Description Lake
View Y/N 1
Water Access 1
Water Access Desc Lake
View Trees/Woods, Water
Roof Type Tile
Porch Patio
Parking Type Driveway, Garage Door Opener, Garage Faces Side
Attached Garage false
Garage true
Private Pool Yes
Building
Lot Description Pasture, Paved, Zoned for Horses
Story 2
Entry Level Two
Foundation Crawlspace
Lot Size Range 2 to less than 5
Sewer Septic Tank
Water Well
Architectural Style Historic
Structure Type Stucco,Wood Frame
New Construction false
Construction Status Inspections
Schools
Elementary Schools Polk City Elem
Middle Schools Stambaugh Middle
High Schools Tenoroc Senior
Others
Senior Community No
Ownership Fee Simple
Acceptable Financing Cash, Conventional
Listing Terms Cash, Conventional
Special Listing Condition None
Read Less Info
Want to know what your home might be worth? Contact us for a FREE valuation!

Our team is ready to help you sell your home for the highest possible price ASAP

© 2024 My Florida Regional MLS DBA Stellar MLS. All Rights Reserved.
Bought with PAIGE WAGNER HOMES REALTY

"My job is to find and attract mastery-based agents to the office, protect the culture, and make sure everyone is happy! "







