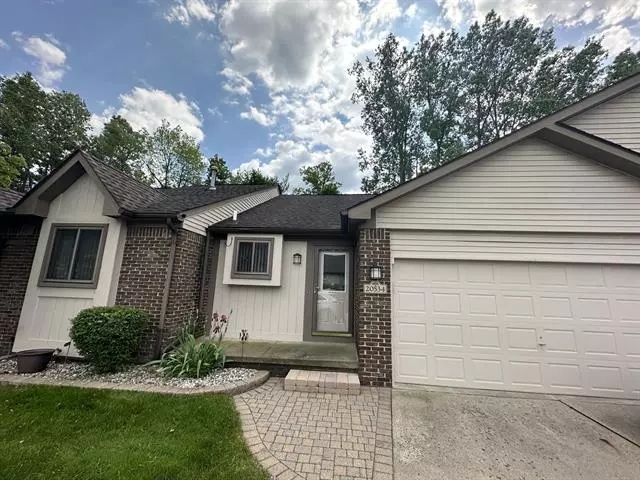$231,500
$220,000
5.2%For more information regarding the value of a property, please contact us for a free consultation.
2 Beds
2 Baths
1,078 SqFt
SOLD DATE : 06/18/2024
Key Details
Sold Price $231,500
Property Type Condo
Sub Type Ranch
Listing Status Sold
Purchase Type For Sale
Square Footage 1,078 sqft
Price per Sqft $214
Subdivision Brandonwood Condo Association
MLS Listing ID 81024025096
Sold Date 06/18/24
Style Ranch
Bedrooms 2
Full Baths 2
HOA Fees $275/mo
HOA Y/N yes
Originating Board Greater Metropolitan Association of REALTORS®
Year Built 1989
Annual Tax Amount $1,821
Property Description
Introducing this stunning Brick Ranch Condo, a true gem in the real estate market. With 2 bedrooms and 2 full bathrooms, this exquisite home offers a comfortable and stylish living experience. As you step inside, you'll be greeted by the grandeur of cathedral ceilings, creating a sense of openness and elegance.This condo also comes with a 2-car garage, providing ample space for parking and storage. The finished basement adds an extra touch of versatility, offering a great space for a home office, gym, or entertainment area.One of the highlights of this property is the beautiful brick paver patio, complete with a retractable awning. This outdoor oasis is perfect for hosting gatherings and enjoying the fresh air. Imagine relaxing with friends and family, surrounded by the sereneambiance of your own private patio. Inside, the attention to detail is evident with wood floors throughout, adding warmth and sophistication to each room. The kitchen is a chef's dream, featuring granite countertops that exude luxury and durability.
The spacious master bedroom is a true retreat, with a walk-in closet providing ample storage space for your wardrobe. Imagine waking up in the morning, stepping into this serene sanctuary to start your day.
Don't miss out on the opportunity to own this exceptional condo. It offers a combination of style, functionality, and comfort that is truly unmatched. Schedule a viewing today and experience the beauty and charm of this remarkable home for yourself.
Location
State MI
County Macomb
Area Clinton Twp
Direction S OF 59 WEST HEYDENREICH
Rooms
Kitchen Dishwasher, Dryer, Microwave, Oven, Range/Stove, Refrigerator, Washer
Interior
Interior Features Laundry Facility
Hot Water Natural Gas
Heating Forced Air
Fireplace no
Appliance Dishwasher, Dryer, Microwave, Oven, Range/Stove, Refrigerator, Washer
Heat Source Natural Gas
Laundry 1
Exterior
Garage Attached
Waterfront no
Roof Type Asphalt
Garage yes
Building
Foundation Basement
Sewer Public Sewer (Sewer-Sanitary)
Water Public (Municipal)
Architectural Style Ranch
Level or Stories 1 Story
Structure Type Brick,Wood
Schools
School District Chippewa Valley
Others
Tax ID 161104406055
Ownership Private Owned
Acceptable Financing Cash, Conventional
Listing Terms Cash, Conventional
Financing Cash,Conventional
Read Less Info
Want to know what your home might be worth? Contact us for a FREE valuation!

Our team is ready to help you sell your home for the highest possible price ASAP

©2024 Realcomp II Ltd. Shareholders
Bought with KW Platinum

"My job is to find and attract mastery-based agents to the office, protect the culture, and make sure everyone is happy! "


