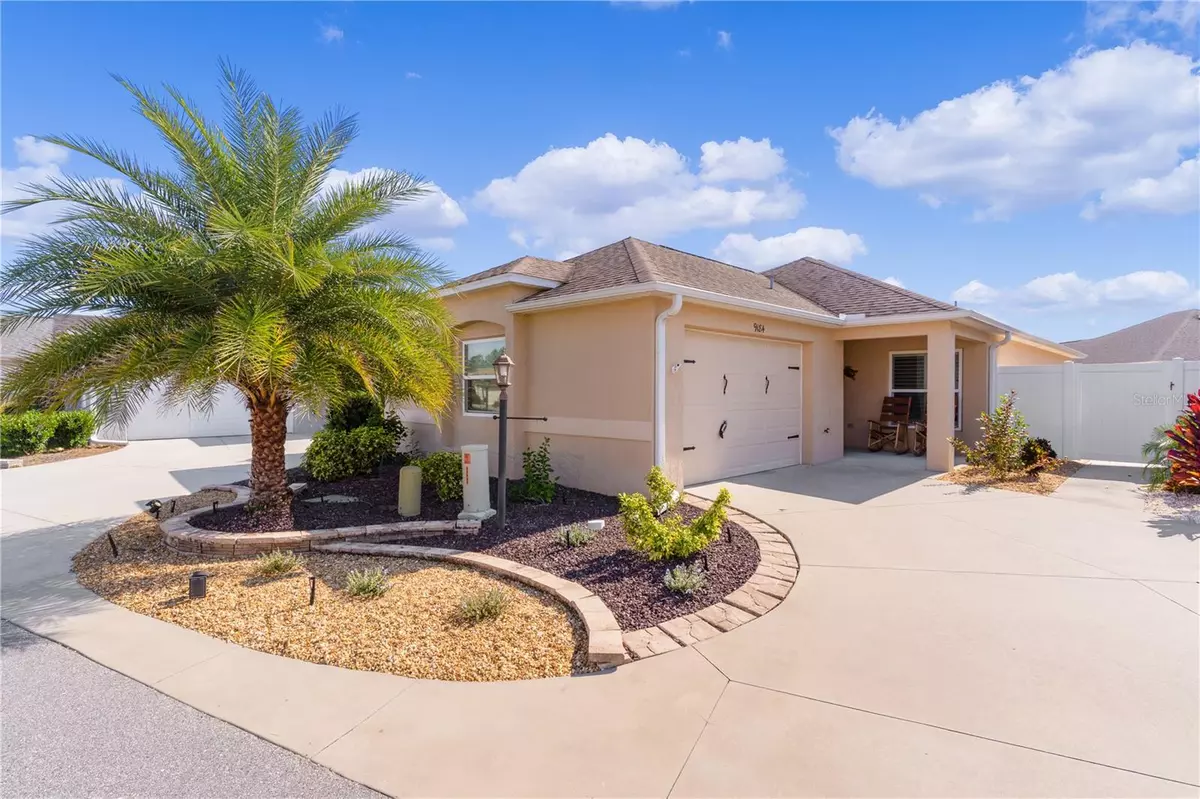$334,000
$340,000
1.8%For more information regarding the value of a property, please contact us for a free consultation.
2 Beds
2 Baths
1,152 SqFt
SOLD DATE : 06/27/2024
Key Details
Sold Price $334,000
Property Type Single Family Home
Sub Type Villa
Listing Status Sold
Purchase Type For Sale
Square Footage 1,152 sqft
Price per Sqft $289
Subdivision The Villages
MLS Listing ID G5075313
Sold Date 06/27/24
Bedrooms 2
Full Baths 2
HOA Y/N No
Originating Board Stellar MLS
Year Built 2016
Annual Tax Amount $6,307
Lot Size 4,356 Sqft
Acres 0.1
Lot Dimensions 44x95
Property Description
This 2/2 DURHAM Courtyard Villa is in the VILLAGE OF WOODBURY within the desirable community of PHILLIPS VILLAS. Beautifully landscaped with ROCKS & PAVERS & a beautiful PALM TREE, this home draws you in immediately. Enter through the front door directly into the spacious kitchen featuring a TILE floor, NEW HIGH-END STAINLESS-STEEL appliances, HI-DEF countertops, TILE BACKSPLASH & a 10-ft BREAKFAST BAR with seating for 4! Take a walk through this home on the new LUXURY VINYL PLANK flooring, which runs throughout & feel the calm, coastal beauty it presents. Host your guests in the dining room with seating for 6 which flows into the living room. Sliding doors off the dining room takes you to a concrete patio perfect for grilling! Sliding doors off the living room will take you out to the ENCLOSED LANAI where you can entertain your guests in comfort. It features a CEILING FAN, TILE flooring & MOTORIZED BLINDS for those extra sunny days! In addition, the lanai has a separate MITSUBISHI MINI-SPLIT AC for complete comfort any time of year! Gorgeous PLANTATION SHUTTERS on all windows & sliders plus CROWN MOLDING throughout give it that coastal Florida charm! The primary bedroom TRAY CEILING is adorned with unique CROWN molding, UPDATED lighting, a CUSTOMIZED WALK-IN closet & an en-suite with TILE floor, walk-in JETTA STONE shower & a high vanity with QUARTZ countertop. Your guests will have complete privacy in the guest bedroom & bath (with customized linen closet) which are closed off by a pocket door making it a second primary suite! For your convenience, this garage has a LAUNDRY tub, CABINETS for all your storage needs, ATTIC stairs for additional storage, an INSULATED garage door & an EPOXY floor. There is even an orange & lemon tree in the backyard! The ROOF, HVAC & HOT WATER HEATER are all 2016. And there is an entire home WATER SOFTENER SYSTEM installed in 2022. The villas in Phillps Villas are POURED CONCRETE & the home has been FRESHLY PAINTED! A TERMITE BOND is transferable to the new owners. Phillips Villas has its own NEIGHBORHOOD POOL & is conveniently located close to the VA hospital plus tons of shopping & restaurants. You are minutes away from the MULBERRY REC CENTER which contains a pool & 10 pickleball courts as well as the new FIRST RESPONDERS REC CENTER & Pool! Nancy Lopez Country Club & 4 executive golf courses are a short golf cart ride away! Don't let this location fool you, you are close to everything, you can enter The Villages from Mulberry Grove Ln and you can get to all of the shopping you can imagine within a few minutes BY GOLF CART!
Location
State FL
County Marion
Community The Villages
Zoning PUD
Interior
Interior Features Ceiling Fans(s), Crown Molding, High Ceilings, Living Room/Dining Room Combo, Open Floorplan, Split Bedroom, Thermostat, Tray Ceiling(s), Vaulted Ceiling(s), Walk-In Closet(s)
Heating Electric, Heat Pump
Cooling Central Air
Flooring Luxury Vinyl, Tile
Furnishings Furnished
Fireplace false
Appliance Dishwasher, Disposal, Dryer, Electric Water Heater, Microwave, Range, Refrigerator, Washer, Water Softener
Laundry In Garage
Exterior
Exterior Feature Irrigation System, Rain Gutters, Sliding Doors
Garage Spaces 1.0
Community Features Deed Restrictions, Golf Carts OK, Golf, Irrigation-Reclaimed Water, Park, Pool, Restaurant
Utilities Available Cable Connected, Electricity Connected, Public, Sewer Connected, Water Connected
Waterfront false
Roof Type Shingle
Porch Enclosed
Attached Garage true
Garage true
Private Pool No
Building
Story 1
Entry Level One
Foundation Slab
Lot Size Range 0 to less than 1/4
Sewer Public Sewer
Water Public
Architectural Style Courtyard
Structure Type Block,Concrete,Stucco
New Construction false
Others
Pets Allowed Yes
Senior Community Yes
Ownership Fee Simple
Monthly Total Fees $195
Acceptable Financing Cash, Conventional, VA Loan
Listing Terms Cash, Conventional, VA Loan
Num of Pet 2
Special Listing Condition None
Read Less Info
Want to know what your home might be worth? Contact us for a FREE valuation!

Our team is ready to help you sell your home for the highest possible price ASAP

© 2024 My Florida Regional MLS DBA Stellar MLS. All Rights Reserved.
Bought with EXP REALTY LLC

"My job is to find and attract mastery-based agents to the office, protect the culture, and make sure everyone is happy! "







