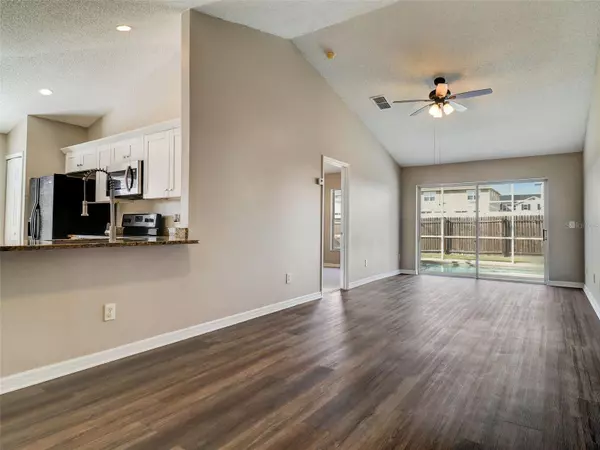$338,000
$343,000
1.5%For more information regarding the value of a property, please contact us for a free consultation.
3 Beds
2 Baths
1,140 SqFt
SOLD DATE : 06/28/2024
Key Details
Sold Price $338,000
Property Type Single Family Home
Sub Type Single Family Residence
Listing Status Sold
Purchase Type For Sale
Square Footage 1,140 sqft
Price per Sqft $296
Subdivision Wellington Ph 02
MLS Listing ID T3510342
Sold Date 06/28/24
Bedrooms 3
Full Baths 2
HOA Fees $46/ann
HOA Y/N Yes
Originating Board Stellar MLS
Year Built 1998
Annual Tax Amount $3,179
Lot Size 6,534 Sqft
Acres 0.15
Property Description
Welcome home! This wonderful 3 bedroom 2 bath home is located in the popular community of Wellington. As you pull up to this great home you'll appreciate the mature landscaping and magnificent oak trees. Step inside and you'll find NEW luxury vinyl plank flooring and NEW interior paint. There's also NEW carpeting in the bedrooms. The kitchen features gleaming granite countertops and stainless steel appliances. Head into the primary bedroom and you'll find a walk in closet and ensuite bathroom. There's also 2 more bedrooms and another full bathroom in this split plan home. Step out back through the glass sliding doors and you'll find yourself on the pool deck of a completely screened pool areas. The backyard has privacy fencing which helps make this the perfect place for entertaining friends and family or just relaxing. This home is located just 15 minutes from I-4 and all the shops and restaurants at Posner Park and only 20 minutes from all the fun at the Walt Disney Resort area. Don't miss your chance to own this wonderful home - make an appointment to see it today!
Location
State FL
County Polk
Community Wellington Ph 02
Interior
Interior Features Ceiling Fans(s), Living Room/Dining Room Combo, Stone Counters, Vaulted Ceiling(s), Walk-In Closet(s)
Heating Heat Pump
Cooling Central Air
Flooring Carpet, Vinyl
Fireplace false
Appliance Dishwasher, Microwave, Range
Laundry In Garage
Exterior
Exterior Feature Lighting
Garage Spaces 1.0
Pool In Ground, Screen Enclosure
Utilities Available Public
Waterfront false
Roof Type Shingle
Attached Garage true
Garage true
Private Pool Yes
Building
Entry Level One
Foundation Slab
Lot Size Range 0 to less than 1/4
Sewer Public Sewer
Water Public
Structure Type Stucco
New Construction false
Others
Pets Allowed Yes
Senior Community No
Ownership Fee Simple
Monthly Total Fees $46
Acceptable Financing Cash, Conventional, FHA, VA Loan
Membership Fee Required Required
Listing Terms Cash, Conventional, FHA, VA Loan
Special Listing Condition None
Read Less Info
Want to know what your home might be worth? Contact us for a FREE valuation!

Our team is ready to help you sell your home for the highest possible price ASAP

© 2024 My Florida Regional MLS DBA Stellar MLS. All Rights Reserved.
Bought with KELLER WILLIAMS ADVANTAGE REALTY

"My job is to find and attract mastery-based agents to the office, protect the culture, and make sure everyone is happy! "







