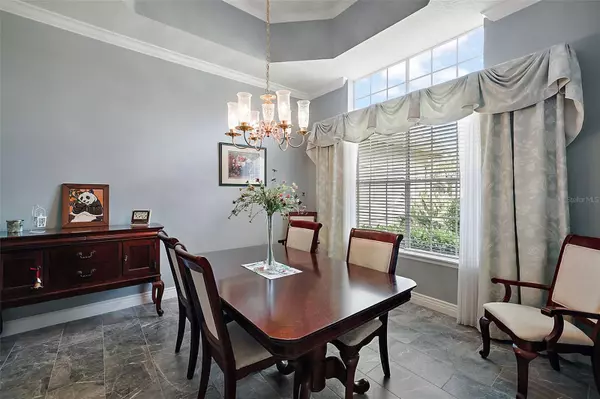$595,000
$600,000
0.8%For more information regarding the value of a property, please contact us for a free consultation.
3 Beds
3 Baths
3,204 SqFt
SOLD DATE : 07/01/2024
Key Details
Sold Price $595,000
Property Type Single Family Home
Sub Type Single Family Residence
Listing Status Sold
Purchase Type For Sale
Square Footage 3,204 sqft
Price per Sqft $185
Subdivision Park Place On Lake Joanna
MLS Listing ID G5079746
Sold Date 07/01/24
Bedrooms 3
Full Baths 2
Half Baths 1
Construction Status Inspections,Other Contract Contingencies
HOA Fees $30
HOA Y/N Yes
Originating Board Stellar MLS
Year Built 1992
Annual Tax Amount $5,893
Lot Size 0.260 Acres
Acres 0.26
Lot Dimensions 95x120
Property Description
EXQUISITE, MOVE-IN READY, 3 BR HOME WITH LAKE ACCESS, FIREPLACE, AND OUTDOOR ENTERTAINING SPACES LOCATED IN DESIRABLE PARK PLACE ON LAKE JOANNA. Welcome home to this centrally located, tranquil, highly sought-after community nestled on the shore of spring-fed Lake Joanna. Residents can enjoy the family-friendly neighborhood park and resident boat launch. Arrive home to be greeted with lovely curb appeal. The manicured lush lawn, mature trees, and colorful landscaping is the ideal backdrop for this impressive 3,204 SF estate home with a gabled roof (replaced 2020), expansive windows, 2-car oversized garage, large driveway, and paved path to the covered-entry double front doors. Be enveloped by the sophisticated yet comfortable elegance found in this light-infused interior with wonderful features such as soaring ceilings, crown molding, transom windows, arched openings, gorgeous tile floors, and a soothing neutral color palette flowing throughout. Flanking the foyer are the formal living and dining rooms. Through a set of French doors is the formal living room, with its charming two-sided wood-burning fireplace. The formal dining room is the setting of your holiday family meals with abundant space, a large window, crown molding, a tray ceiling, and direct access to the kitchen. An arched doorway leads into the open-concept family and kitchen areas, the perfect space for entertaining while making cherished, life-long memories. The family room enjoys the two-sided fireplace shared with the living room. It is finished with a beautiful mantal and custom built-ins to hold your favorite treasures. The refined kitchen is well-appointed for the chef in your family with neutral-tone custom cabinetry and storage drawers, stunning granite counter-tops, glass tile backsplash, upgraded stainless appliances, dishwasher, and built-in oven and microwave. There’s a breakfast bar, and a convenient dining space with backyard vistas. The family room and kitchen areas are rich in natural light from the many windows and the amazing telescoping glass sliding door that opens to the rear entertaining areas. First, there’s the spacious tiled Florida room (under heat/air) offering backyard views from its windows that span continuously across two walls. Beyond that is the covered, screened lanai with paver flooring, a summer kitchen, a convenient half-bath, and a hot tub for the ultimate in outdoor relaxation. Back inside, you will find the private Owner’s retreat with two walk-in closets and an en-suite with two sink vanities, a make-up station, a tiled shower, and a large soaking tub. Two guest bedrooms share the full hallway bathroom with shower and an exterior door for entertaining convenience. You will love the abundant storage from multiple closets, the large laundry room with sink, and the extra room that can serve several purposes, from a small bedroom to an extra pantry, craft room, exercise space, and more. When you entertain or relax outdoors, you will appreciate privacy from the backyard vinyl fencing. Park Place is conveniently located just two miles from a multitude of retail amenities from restaurants, Publix, Lowe’s, Starbucks and more. It’s a stone’s throw to historic downtown Mount Dora and Eustis, the ever-expanding toll roads provide quick access to Orlando International Airport, popular east coast beaches, and Walt Disney world. What a perfect home in an idyllic setting!
Location
State FL
County Lake
Community Park Place On Lake Joanna
Zoning SR
Rooms
Other Rooms Family Room, Formal Dining Room Separate, Formal Living Room Separate, Inside Utility, Storage Rooms
Interior
Interior Features Ceiling Fans(s), Central Vaccum, High Ceilings, Open Floorplan, Primary Bedroom Main Floor, Split Bedroom, Stone Counters, Walk-In Closet(s)
Heating Central, Electric
Cooling Central Air, Mini-Split Unit(s)
Flooring Carpet, Tile
Fireplaces Type Family Room, Living Room, Wood Burning
Furnishings Unfurnished
Fireplace true
Appliance Built-In Oven, Cooktop, Dishwasher, Dryer, Microwave, Range, Range Hood, Refrigerator, Washer, Wine Refrigerator
Laundry Inside, Laundry Room
Exterior
Exterior Feature Irrigation System, Outdoor Kitchen, Private Mailbox, Rain Gutters, Sliding Doors
Garage Driveway, Garage Door Opener, Split Garage
Garage Spaces 2.0
Community Features Deed Restrictions, No Truck/RV/Motorcycle Parking, Sidewalks
Utilities Available BB/HS Internet Available, Cable Available, Electricity Connected, Phone Available, Public
Amenities Available Fence Restrictions, Vehicle Restrictions
Waterfront false
Water Access 1
Water Access Desc Lake
Roof Type Shingle
Porch Covered, Front Porch, Porch, Rear Porch, Screened
Parking Type Driveway, Garage Door Opener, Split Garage
Attached Garage true
Garage true
Private Pool No
Building
Lot Description City Limits, Landscaped
Entry Level One
Foundation Slab
Lot Size Range 1/4 to less than 1/2
Sewer Public Sewer
Water Public
Architectural Style Florida
Structure Type Stucco,Wood Frame
New Construction false
Construction Status Inspections,Other Contract Contingencies
Schools
Elementary Schools Triangle Elem
Middle Schools Eustis Middle
High Schools Eustis High School
Others
Pets Allowed Yes
HOA Fee Include Common Area Taxes,Escrow Reserves Fund,Insurance,Management
Senior Community No
Pet Size Extra Large (101+ Lbs.)
Ownership Fee Simple
Monthly Total Fees $60
Acceptable Financing Cash, Conventional, Trade, FHA, VA Loan
Membership Fee Required Required
Listing Terms Cash, Conventional, Trade, FHA, VA Loan
Num of Pet 3
Special Listing Condition None
Read Less Info
Want to know what your home might be worth? Contact us for a FREE valuation!

Our team is ready to help you sell your home for the highest possible price ASAP

© 2024 My Florida Regional MLS DBA Stellar MLS. All Rights Reserved.
Bought with PREMIER SOTHEBYS INT'L REALTY

"My job is to find and attract mastery-based agents to the office, protect the culture, and make sure everyone is happy! "







