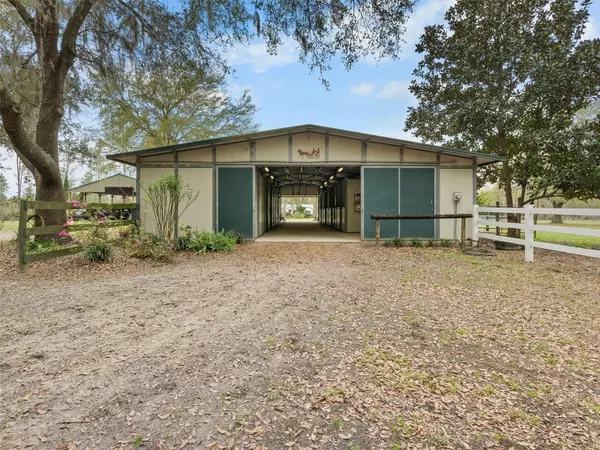$475,000
$499,900
5.0%For more information regarding the value of a property, please contact us for a free consultation.
4 Beds
3 Baths
2,280 SqFt
SOLD DATE : 06/28/2024
Key Details
Sold Price $475,000
Property Type Manufactured Home
Sub Type Manufactured Home - Post 1977
Listing Status Sold
Purchase Type For Sale
Square Footage 2,280 sqft
Price per Sqft $208
Subdivision Steeple Chase Farm
MLS Listing ID OM673855
Sold Date 06/28/24
Bedrooms 4
Full Baths 3
Construction Status Appraisal,Financing
HOA Y/N No
Originating Board Stellar MLS
Year Built 2005
Annual Tax Amount $4,575
Lot Size 5.000 Acres
Acres 5.0
Property Description
REDUCED -- TO SELL QUICKLY ....
TRAIL HEAD FARM- IS LOCATED ON THE GOETHE TRAIL HEAD, MILES AND MILES OF FABULOUS EQUINE TRAILS. A nature lover's dream property. Gorgeous trees, Wildlife surrounds you. Large screened porch to enjoy Nature's wonderland. Large Manufactured Palm Harbor home, a triple-wide the best you can buy and has been maintained by perfectionists. 5 stalls barn with work shop, tack room, wash rack and if you desire can be a 8-10 stall Barn. ,, It is a MD Master barn, Company is in California,, Great construction. A large equipment shed for trailer and boat storage. Plus a storage shed for more toys. This farm is located at the end of a cul-de-sac. Steeple Chase farms is a horse lovers paradise,, trails galore, BLACK PRONG RESORT, at your doorstep. The equine activities are endless. Home has a 2 yr old Metal Roof, Iron filtration system, On demand hot water heater, hot tub, plus many more upgrades. Selling Fully furnished if so desired.. More land available. See ;isting OM677534
Location
State FL
County Levy
Community Steeple Chase Farm
Zoning AG
Rooms
Other Rooms Breakfast Room Separate, Den/Library/Office, Family Room, Great Room, Inside Utility
Interior
Interior Features Cathedral Ceiling(s), Ceiling Fans(s), Chair Rail, Crown Molding, Eat-in Kitchen, High Ceilings, Kitchen/Family Room Combo, Open Floorplan, Skylight(s), Solid Wood Cabinets, Split Bedroom, Thermostat, Vaulted Ceiling(s), Walk-In Closet(s), Window Treatments
Heating Heat Pump
Cooling Central Air
Flooring Carpet, Ceramic Tile, Hardwood
Fireplaces Type Family Room, Stone, Wood Burning
Fireplace true
Appliance Built-In Oven, Cooktop, Dishwasher, Dryer, Electric Water Heater, Exhaust Fan, Ice Maker, Microwave, Range Hood, Refrigerator, Washer
Laundry Electric Dryer Hookup, Inside, Laundry Room
Exterior
Exterior Feature Other, Storage
Garage Boat, Covered, RV Garage
Fence Cross Fenced, Fenced, Vinyl, Wire, Wood
Utilities Available Electricity Connected, Phone Available
Waterfront false
View Y/N 1
View Trees/Woods, Water
Roof Type Metal
Porch Covered, Deck, Enclosed, Front Porch, Rear Porch, Screened
Parking Type Boat, Covered, RV Garage
Garage false
Private Pool No
Building
Lot Description Cleared, Cul-De-Sac, Farm, Landscaped, Level, Pasture, Private, Unpaved
Story 1
Entry Level One
Foundation Crawlspace
Lot Size Range 5 to less than 10
Sewer Septic Tank
Water Well
Architectural Style Courtyard, Patio Home, Ranch, Traditional
Structure Type Metal Frame,Vinyl Siding
New Construction false
Construction Status Appraisal,Financing
Others
Senior Community No
Ownership Fee Simple
Acceptable Financing Cash, Conventional
Horse Property Stable(s)
Listing Terms Cash, Conventional
Special Listing Condition None
Read Less Info
Want to know what your home might be worth? Contact us for a FREE valuation!

Our team is ready to help you sell your home for the highest possible price ASAP

© 2024 My Florida Regional MLS DBA Stellar MLS. All Rights Reserved.
Bought with STELLAR NON-MEMBER OFFICE

"My job is to find and attract mastery-based agents to the office, protect the culture, and make sure everyone is happy! "







