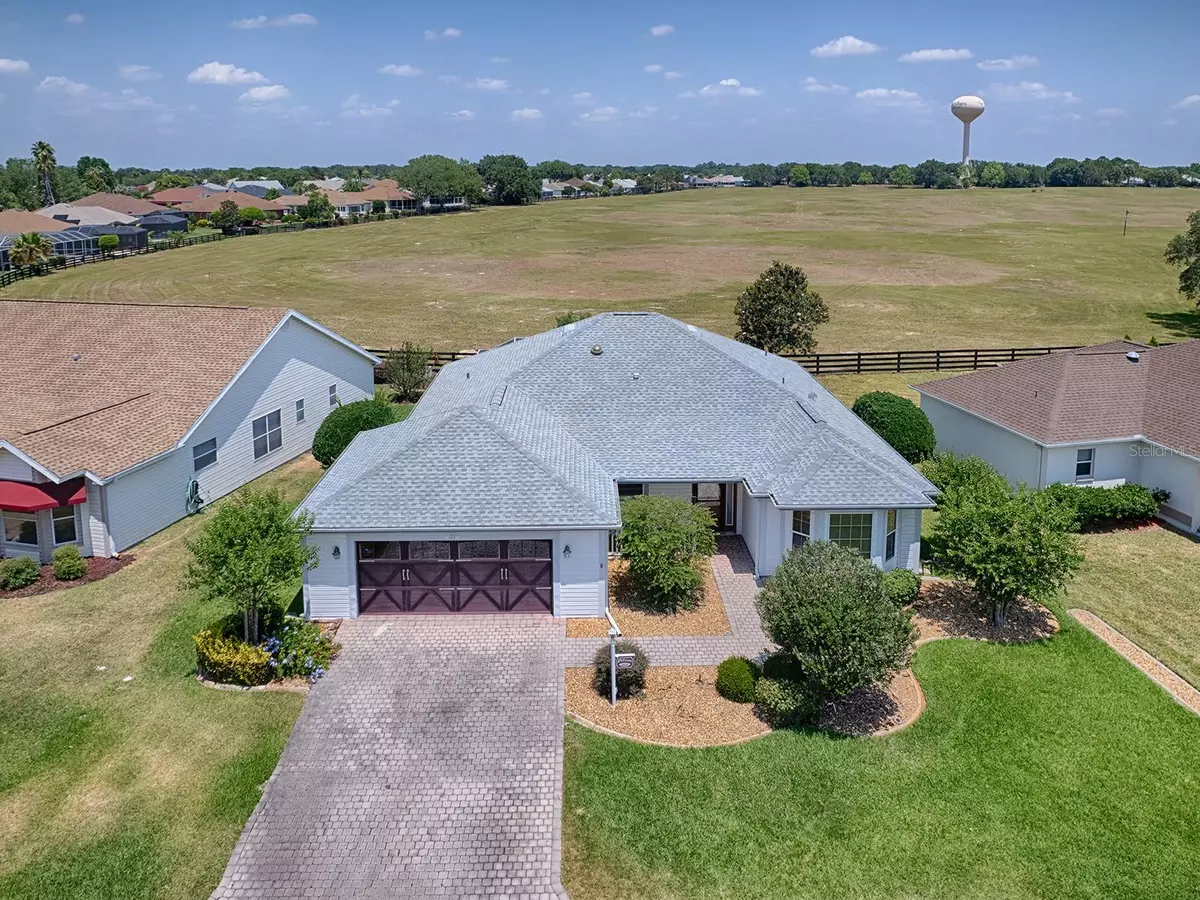$339,000
$364,900
7.1%For more information regarding the value of a property, please contact us for a free consultation.
3 Beds
2 Baths
1,868 SqFt
SOLD DATE : 07/02/2024
Key Details
Sold Price $339,000
Property Type Single Family Home
Sub Type Single Family Residence
Listing Status Sold
Purchase Type For Sale
Square Footage 1,868 sqft
Price per Sqft $181
Subdivision The Villages
MLS Listing ID G5082026
Sold Date 07/02/24
Bedrooms 3
Full Baths 2
Construction Status Appraisal,Financing,Inspections
HOA Y/N No
Originating Board Stellar MLS
Year Built 1997
Annual Tax Amount $2,072
Lot Size 6,969 Sqft
Acres 0.16
Lot Dimensions 67x105
Property Description
Cypress floor-plan with great curb appeal in the charming Village of Santo Domingo! This 3-bedroom, 2-bathroom home backs up to the TURTLE PRESERVE, ensuring a PRIVATE and SERENE setting without a kissing lanai. BOND PAID on this lovely home conveniently located to the Spanish Springs town square. Open living room with vaulted ceilings & sliding glass door to screened lanai! Adequately sized kitchen with plenty of storage space, breakfast bar, & even a nook! Home boasts over 1,800 sq/ft under hvac & guest bedroom offers direct access to back patio. Spacious lanai offers a serene & peaceful view. While the home could use some TLC, major components have been updated (2021 architectural shingles), offering a solid foundation for your renovations. This is an opportunity to customize and create your dream home while building equity. Don't miss out—stop by and envision the possibilities!
Location
State FL
County Sumter
Community The Villages
Zoning PUD
Interior
Interior Features Ceiling Fans(s), Eat-in Kitchen, High Ceilings, Walk-In Closet(s)
Heating Central
Cooling Central Air
Flooring Laminate, Tile
Furnishings Negotiable
Fireplace false
Appliance Dishwasher, Microwave, Range, Refrigerator
Laundry Inside, Laundry Room
Exterior
Exterior Feature Irrigation System
Garage Spaces 2.0
Community Features Clubhouse, Community Mailbox, Deed Restrictions, Fitness Center, Gated Community - Guard, Gated Community - No Guard, Golf Carts OK, Golf, Playground, Pool, Restaurant, Sidewalks, Tennis Courts
Utilities Available Electricity Connected
Amenities Available Basketball Court, Clubhouse, Fence Restrictions, Fitness Center, Gated, Golf Course, Park, Pickleball Court(s), Playground, Pool, Recreation Facilities, Security, Shuffleboard Court, Spa/Hot Tub, Tennis Court(s)
Waterfront false
View Park/Greenbelt, Trees/Woods
Roof Type Shingle
Porch Front Porch, Rear Porch
Attached Garage true
Garage true
Private Pool No
Building
Entry Level One
Foundation Slab
Lot Size Range 0 to less than 1/4
Sewer Public Sewer
Water Public
Structure Type Vinyl Siding,Wood Frame
New Construction false
Construction Status Appraisal,Financing,Inspections
Others
Pets Allowed Yes
HOA Fee Include Pool,Recreational Facilities,Security,Trash
Senior Community Yes
Ownership Fee Simple
Acceptable Financing Cash, Conventional, FHA, USDA Loan, VA Loan
Listing Terms Cash, Conventional, FHA, USDA Loan, VA Loan
Special Listing Condition None
Read Less Info
Want to know what your home might be worth? Contact us for a FREE valuation!

Our team is ready to help you sell your home for the highest possible price ASAP

© 2024 My Florida Regional MLS DBA Stellar MLS. All Rights Reserved.
Bought with RE/MAX FOXFIRE - HWY200/103 S

"My job is to find and attract mastery-based agents to the office, protect the culture, and make sure everyone is happy! "







