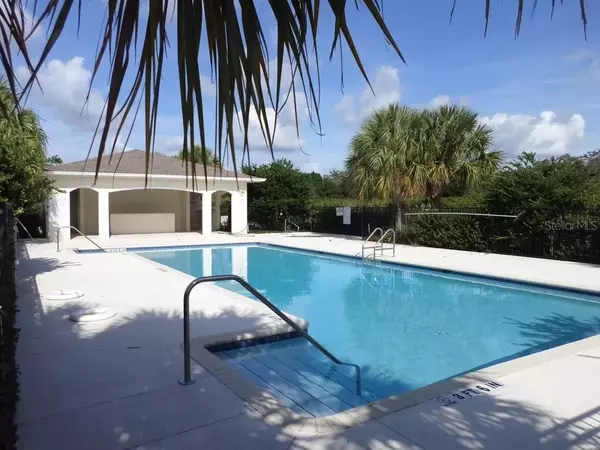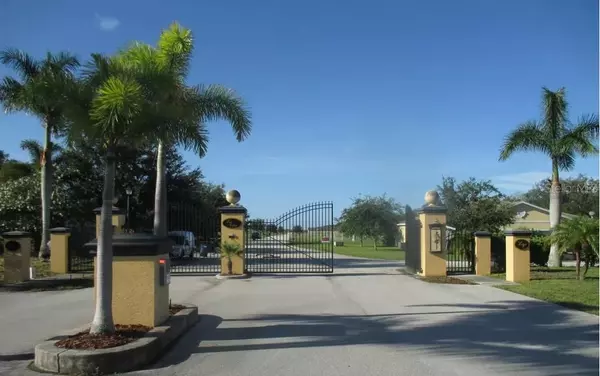$198,000
$199,000
0.5%For more information regarding the value of a property, please contact us for a free consultation.
3 Beds
2 Baths
1,230 SqFt
SOLD DATE : 07/11/2024
Key Details
Sold Price $198,000
Property Type Single Family Home
Sub Type Single Family Residence
Listing Status Sold
Purchase Type For Sale
Square Footage 1,230 sqft
Price per Sqft $160
Subdivision Las Villas At Kenilworth
MLS Listing ID A4608421
Sold Date 07/11/24
Bedrooms 3
Full Baths 2
HOA Y/N No
Originating Board Stellar MLS
Year Built 2024
Annual Tax Amount $3,550
Lot Size 3,484 Sqft
Acres 0.08
Lot Dimensions 35x104
Property Description
One or more photo(s) has been virtually staged. READY TO MOVE INTO / TURN KEY / FLORIDA SUN - 3 BED 2 BATH DOUBLE DRIVEWAY 1230 SQ FT LIVING AREA NEW CONSTRUCTION CONCRETE BLOCK IN LAS VILLAS GATED COMMUNITY SEBRING FL. Las Villas Homes is a gated community with recently refurbished swimming pool, play area and private streets. High quality vinyl floor planks throughout and Soft close kitchen cupboards. This home benefits from a private double driveway, main sewer (not septic), recessed lighting, 4 stainless steel appliances including a double door fridge freezer, microwave, stove range oven and dishwasher. Walk in closet, large master bathroom with tiled shower and celing fans throughout. Las Villas Homes is conveniently located in a quiet neighborhood near schools, Lake Jackson, grocery stores, shopping and Highland Regional Hospital.
Location
State FL
County Highlands
Community Las Villas At Kenilworth
Zoning R2
Interior
Interior Features Ceiling Fans(s), Eat-in Kitchen, Open Floorplan, Primary Bedroom Main Floor, Thermostat, Walk-In Closet(s)
Heating Central
Cooling Central Air
Flooring Vinyl
Furnishings Unfurnished
Fireplace false
Appliance Dishwasher, Freezer, Microwave, Range, Refrigerator
Laundry Laundry Closet
Exterior
Exterior Feature Other
Garage Driveway
Garage Spaces 1.0
Community Features Gated Community - No Guard, Playground, Pool, Sidewalks
Utilities Available Cable Available, Electricity Connected, Other, Public, Street Lights, Water Connected
Amenities Available Gated, Playground, Pool
Waterfront false
Roof Type Shingle
Porch Front Porch
Parking Type Driveway
Attached Garage false
Garage true
Private Pool No
Building
Entry Level One
Foundation Block, Brick/Mortar
Lot Size Range 0 to less than 1/4
Sewer Public Sewer
Water Public
Structure Type Block,Brick,Concrete
New Construction true
Others
Pets Allowed Cats OK, Dogs OK, Yes
HOA Fee Include Pool,Maintenance Grounds,Private Road
Senior Community No
Ownership Fee Simple
Monthly Total Fees $100
Acceptable Financing Cash, Conventional, FHA, Other, VA Loan
Membership Fee Required None
Listing Terms Cash, Conventional, FHA, Other, VA Loan
Special Listing Condition None
Read Less Info
Want to know what your home might be worth? Contact us for a FREE valuation!

Our team is ready to help you sell your home for the highest possible price ASAP

© 2024 My Florida Regional MLS DBA Stellar MLS. All Rights Reserved.
Bought with STELLAR NON-MEMBER OFFICE

"My job is to find and attract mastery-based agents to the office, protect the culture, and make sure everyone is happy! "







