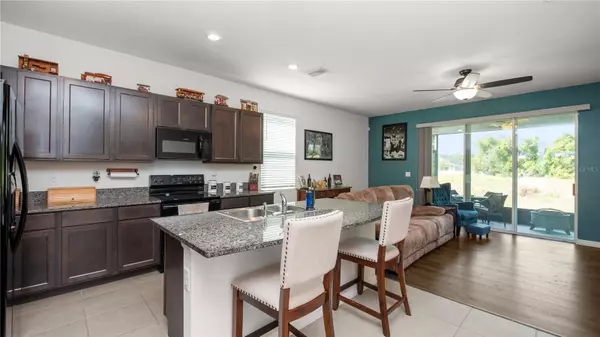$309,000
$309,000
For more information regarding the value of a property, please contact us for a free consultation.
3 Beds
3 Baths
1,785 SqFt
SOLD DATE : 07/16/2024
Key Details
Sold Price $309,000
Property Type Townhouse
Sub Type Townhouse
Listing Status Sold
Purchase Type For Sale
Square Footage 1,785 sqft
Price per Sqft $173
Subdivision Eagle Palm Ph 3B
MLS Listing ID L4944440
Sold Date 07/16/24
Bedrooms 3
Full Baths 2
Half Baths 1
HOA Fees $164/mo
HOA Y/N Yes
Originating Board Stellar MLS
Year Built 2019
Annual Tax Amount $2,871
Lot Size 1,306 Sqft
Acres 0.03
Property Description
Step into serenity with this delightful 3-bedroom, 2.5 bath townhome that's more than just a home - it's a haven! Located in the heart of Riverview, where tranquility meets convenience, you're just moments away from major streets and highways, making every commute a breeze. Step through the door and be welcomed with an entranceway where you can head upstairs to your bedrooms or make your way towards the living room where you'll be greeted first by the kitchen, with a breakfast bar to enjoy your morning coffee and ample counter space to make all of your favorite meals. The back sliding door to your screened in patio and the large windows in all the rooms let natural light dance around the home. Come experience the magic of Riverview living in this fabulous townhome!
Location
State FL
County Hillsborough
Community Eagle Palm Ph 3B
Zoning PD
Interior
Interior Features Ceiling Fans(s), High Ceilings, Open Floorplan, PrimaryBedroom Upstairs, Thermostat, Walk-In Closet(s)
Heating Central
Cooling Central Air
Flooring Carpet, Granite, Laminate
Fireplace false
Appliance Convection Oven, Dishwasher, Dryer, Electric Water Heater, Exhaust Fan, Freezer, Microwave, Range, Refrigerator, Washer
Laundry Inside, Laundry Closet, Upper Level
Exterior
Exterior Feature Hurricane Shutters, Irrigation System, Lighting, Sidewalk, Sliding Doors
Garage Driveway, Garage Door Opener, Guest
Garage Spaces 1.0
Community Features Gated Community - No Guard, Sidewalks, Wheelchair Access
Utilities Available Water Connected
Amenities Available Gated, Wheelchair Access
Waterfront false
Water Access 1
Water Access Desc Pond
Roof Type Shingle
Porch Screened
Parking Type Driveway, Garage Door Opener, Guest
Attached Garage true
Garage true
Private Pool No
Building
Lot Description City Limits, Near Public Transit, Sidewalk, Paved, Private
Story 2
Entry Level Two
Foundation Slab
Lot Size Range 0 to less than 1/4
Sewer Public Sewer
Water Public
Architectural Style Traditional
Structure Type Block
New Construction false
Schools
Elementary Schools Ippolito-Hb
Middle Schools Giunta Middle-Hb
High Schools Spoto High-Hb
Others
Pets Allowed Yes
HOA Fee Include Other,Trash,Water
Senior Community No
Ownership Fee Simple
Monthly Total Fees $164
Acceptable Financing Cash, Conventional, FHA, VA Loan
Membership Fee Required Required
Listing Terms Cash, Conventional, FHA, VA Loan
Special Listing Condition None
Read Less Info
Want to know what your home might be worth? Contact us for a FREE valuation!

Our team is ready to help you sell your home for the highest possible price ASAP

© 2024 My Florida Regional MLS DBA Stellar MLS. All Rights Reserved.
Bought with EXP REALTY LLC

"My job is to find and attract mastery-based agents to the office, protect the culture, and make sure everyone is happy! "







