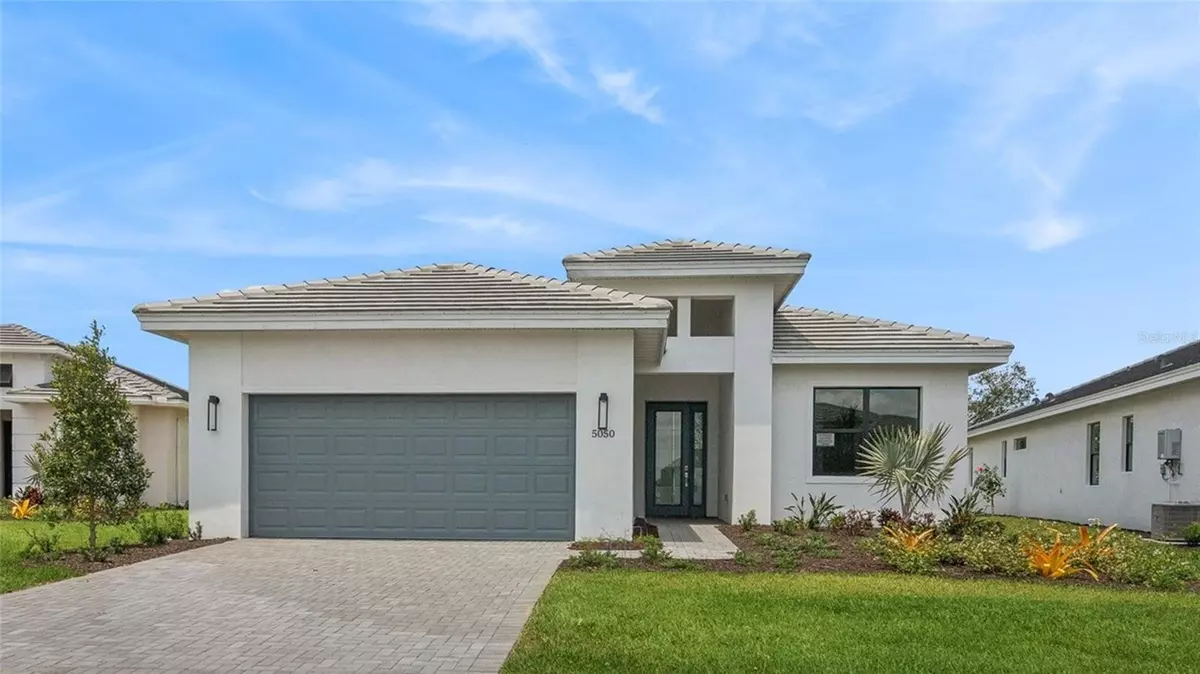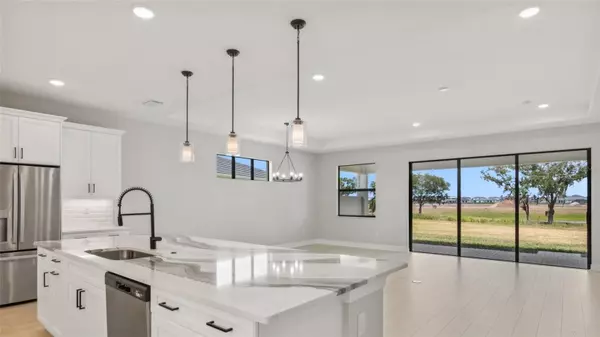$759,990
$759,990
For more information regarding the value of a property, please contact us for a free consultation.
3 Beds
3 Baths
2,318 SqFt
SOLD DATE : 07/16/2024
Key Details
Sold Price $759,990
Property Type Single Family Home
Sub Type Single Family Residence
Listing Status Sold
Purchase Type For Sale
Square Footage 2,318 sqft
Price per Sqft $327
Subdivision Cresswind Ph Iii; Lot 325
MLS Listing ID O6176381
Sold Date 07/16/24
Bedrooms 3
Full Baths 3
HOA Fees $416/mo
HOA Y/N Yes
Originating Board Stellar MLS
Year Built 2023
Lot Size 9,147 Sqft
Acres 0.21
Property Description
Model phots used for reference. This 3 Bedroom home boasts a Den, 3 Bath, and a 2-car Garage. The expansive Dining and Great Room area is overlooked by the large Island Kitchen. The Kitchen is thoughtfully designed with quartz countertops, a 30" stainless steel gas cooktop, 42" white cabinets with crown molding, and soft close drawers and doors. The sliding glass doors in the Great Room open onto the Lanai, filling the home with natural light and allowing you to extend your living area outdoors. The Master Suite at the rear of the home offers privacy and features a tray ceiling, dual quartz vanities, a large shower, and a spacious walk-in closet.
Location
State FL
County Manatee
Community Cresswind Ph Iii; Lot 325
Zoning PD-R
Rooms
Other Rooms Den/Library/Office, Great Room
Interior
Interior Features Primary Bedroom Main Floor, Walk-In Closet(s)
Heating Central
Cooling Central Air
Flooring Laminate, Tile
Furnishings Unfurnished
Fireplace false
Appliance Cooktop, Dishwasher, Disposal, Dryer, Microwave, Refrigerator, Washer
Laundry Laundry Room
Exterior
Exterior Feature Lighting, Sidewalk
Garage Spaces 2.0
Community Features Clubhouse, Fitness Center, Pool, Sidewalks, Tennis Courts
Utilities Available Cable Available, Sewer Connected, Street Lights, Water Connected
Amenities Available Clubhouse, Fitness Center, Gated, Pickleball Court(s), Pool, Recreation Facilities, Spa/Hot Tub, Tennis Court(s)
Waterfront false
View Water
Roof Type Shingle
Porch Covered
Attached Garage true
Garage true
Private Pool No
Building
Entry Level One
Foundation Slab
Lot Size Range 0 to less than 1/4
Builder Name Kolter Homes
Sewer Public Sewer
Water Canal/Lake For Irrigation
Structure Type Block,Concrete
New Construction true
Others
Pets Allowed Yes
HOA Fee Include Cable TV,Internet,Maintenance Grounds,Recreational Facilities
Senior Community Yes
Ownership Fee Simple
Monthly Total Fees $416
Acceptable Financing Cash, Conventional, FHA, VA Loan
Membership Fee Required Required
Listing Terms Cash, Conventional, FHA, VA Loan
Special Listing Condition None
Read Less Info
Want to know what your home might be worth? Contact us for a FREE valuation!

Our team is ready to help you sell your home for the highest possible price ASAP

© 2024 My Florida Regional MLS DBA Stellar MLS. All Rights Reserved.
Bought with COLDWELL BANKER RESIDENTIAL RE

"My job is to find and attract mastery-based agents to the office, protect the culture, and make sure everyone is happy! "







