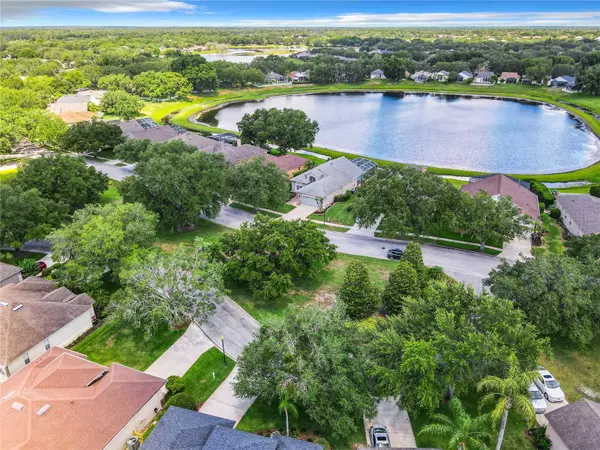$589,900
$589,900
For more information regarding the value of a property, please contact us for a free consultation.
3 Beds
2 Baths
1,855 SqFt
SOLD DATE : 07/18/2024
Key Details
Sold Price $589,900
Property Type Single Family Home
Sub Type Single Family Residence
Listing Status Sold
Purchase Type For Sale
Square Footage 1,855 sqft
Price per Sqft $318
Subdivision Heathrow
MLS Listing ID O6207982
Sold Date 07/18/24
Bedrooms 3
Full Baths 2
Construction Status Appraisal,Inspections
HOA Fees $96/qua
HOA Y/N Yes
Originating Board Stellar MLS
Year Built 1998
Annual Tax Amount $3,897
Lot Size 8,276 Sqft
Acres 0.19
Lot Dimensions 74x126x58
Property Description
JUST REDUCED $10,000!!! SELLERS ARE MOTIVATED AND READY FOR THEIR NEXT ADVENTURE. ARE YOU READY FOR YOURS? SINGLE FAMILY POOL HOME OVERLOOKING LAKE DOT IN SOUGHT AFTER GUARD GATED HEATHROW! Meticulously maintained 1855 sq. ft. 3 bedrooms, 2 bath home with upgrades the sellers have done for the next owner such as a NEW AUTOMATIC SALTWATER SYSTEM, NEW 146 BTU POOL HEAT PUMP, HAYWARD ECO STAR VARIABLE SPEED PUMP, WHICH IS SET TOWARD THE FRONT OF THE HOME TO DAMPEN THE SOUND WHEN ENJOYING THE POOL, A NEW AC SYSTEM with UV LIGHT SANITIZER, ROOF IN 9/2018 and UPGRADED INSULATION. PLUS, A HOME WARRANTY for more peace of mind. First impressions are everything and a home situated on a quiet street with a heated pool and spa overlooking the lake, stunning brick details, lovely landscaping and green space across the street makes a great first impression. Step through the leaded glass front door and you will be awestruck by the pool and lake, which is what a Florida lifestyle is all about. Enjoy entertaining in the open great room and dining room with light streaming in the large windows and the French doors which lead out to the pool and covered porch. The large open kitchen provides plenty of cabinet space and overlooks the breakfast nook with a stunning bay window and that beautiful view. Off the kitchen is a laundry room with a washer and dryer that is yours to keep, a newer laundry tub with cabinet and shelves for extra storage. The large windows in the spacious 22’x14’ master suite cast plenty of wonderful sunlight or look out at the sparkling pool lit up at night in a rainbow of colors. The large walk-in closet features built-ins for easier access and extra storage. The en-suite has a large soaking tub, separate shower and a makeup area. In the hallway is a French door for easy access from the pool to the bath. Bedroom 2 is 12x11 and features a built-in closet system and 3 is 12x10 so definitely larger than new homes today. This home has tile in the main living areas and luxury vinyl flooring in the bedrooms. Sit on the lanai or the outside floating deck and let the peace and quiet surround you. Other features include a 21x25 oversized garage with 3 overhead garage storage racks, epoxy floor and newer garage door opener. If you have stuff this home has storage for it. Heathrow offers residents plenty of amenities including golf, Sawyer Lake Park, large clubhouse, pavilion, dock, playgrounds, parks, a dock for fishing, soccer field and basketball courts. Residents can join the Heathrow Country Club and The Legacy Club for a top-rated golf experience, the Athletic Club Olympic-size pool, the Tennis Club or enjoy great dining options along with a fitness room and more when you join the Social Club. For additional membership options https://heathrowcc.com. Seminole county offers great schools, shopping, dining, our new medical park, Top Golf and so much more. With the new Wekiva Beltway Heathrow residents have easy access to the I-4, 417 and 429. Come and enjoy all that Heathrow has to offer! This property may be under audio and or video surveillance.
Location
State FL
County Seminole
Community Heathrow
Zoning RES
Rooms
Other Rooms Attic, Breakfast Room Separate, Formal Dining Room Separate, Great Room, Inside Utility
Interior
Interior Features Ceiling Fans(s), Crown Molding, High Ceilings, Open Floorplan, Primary Bedroom Main Floor, Walk-In Closet(s), Window Treatments
Heating Central
Cooling Central Air
Flooring Ceramic Tile, Luxury Vinyl
Fireplace false
Appliance Dishwasher, Disposal, Electric Water Heater, Microwave, Range, Refrigerator
Laundry Inside
Exterior
Exterior Feature Irrigation System, Rain Gutters
Garage Garage Door Opener, Oversized
Garage Spaces 2.0
Pool Child Safety Fence, Fiber Optic Lighting, Gunite, Heated, In Ground, Indoor, Pool Sweep, Screen Enclosure
Community Features Association Recreation - Owned, Clubhouse, Community Mailbox, Deed Restrictions, Fitness Center, Gated Community - Guard, Golf Carts OK, Golf, Park, Playground, Pool, Restaurant, Sidewalks, Tennis Courts
Utilities Available Cable Available, Electricity Connected, Public, Sprinkler Meter
Amenities Available Clubhouse, Fence Restrictions, Fitness Center, Gated, Golf Course, Park, Playground, Pool, Security, Tennis Court(s)
Waterfront true
Waterfront Description Lake
View Park/Greenbelt
Roof Type Shingle
Porch Covered, Deck, Rear Porch, Screened
Parking Type Garage Door Opener, Oversized
Attached Garage true
Garage true
Private Pool Yes
Building
Lot Description City Limits, Irregular Lot, Landscaped, Sidewalk, Paved, Private
Entry Level One
Foundation Slab
Lot Size Range 0 to less than 1/4
Sewer Public Sewer
Water Public
Architectural Style Florida
Structure Type Block,Stucco
New Construction false
Construction Status Appraisal,Inspections
Schools
Elementary Schools Heathrow Elementary
Middle Schools Markham Woods Middle
High Schools Seminole High
Others
Pets Allowed Cats OK, Dogs OK, Yes
HOA Fee Include Guard - 24 Hour,Private Road,Security
Senior Community No
Ownership Fee Simple
Monthly Total Fees $242
Acceptable Financing Cash, Conventional, VA Loan
Membership Fee Required Required
Listing Terms Cash, Conventional, VA Loan
Special Listing Condition None
Read Less Info
Want to know what your home might be worth? Contact us for a FREE valuation!

Our team is ready to help you sell your home for the highest possible price ASAP

© 2024 My Florida Regional MLS DBA Stellar MLS. All Rights Reserved.
Bought with CHARLES RUTENBERG REALTY ORLANDO

"My job is to find and attract mastery-based agents to the office, protect the culture, and make sure everyone is happy! "







