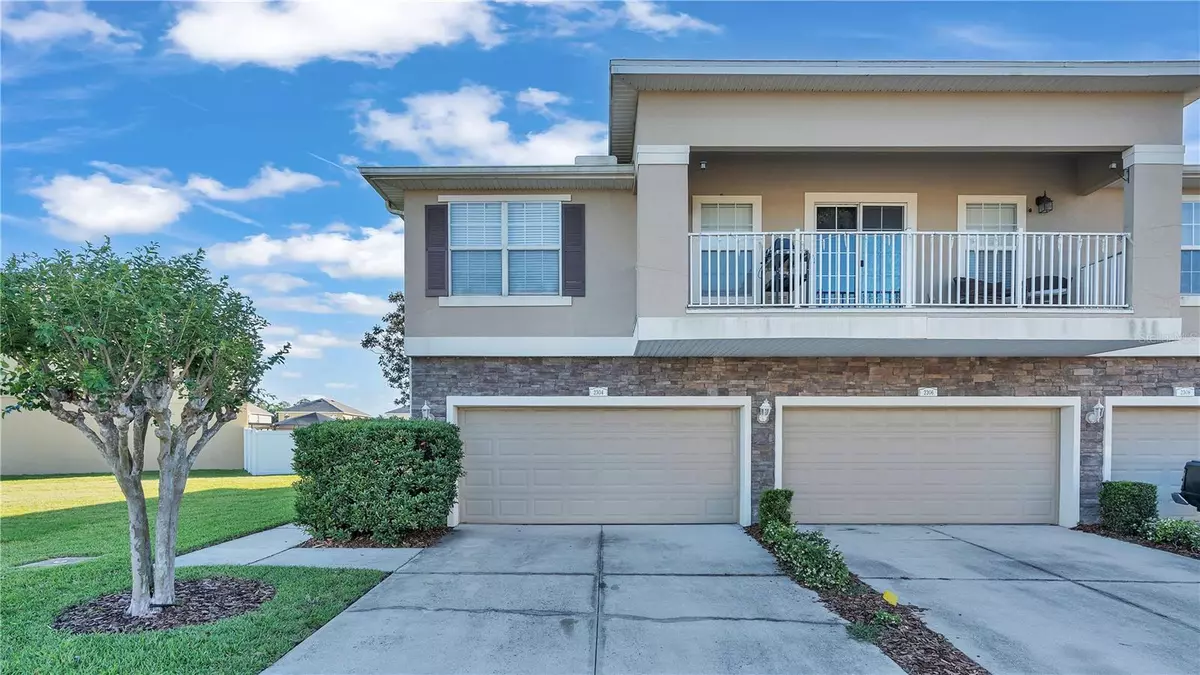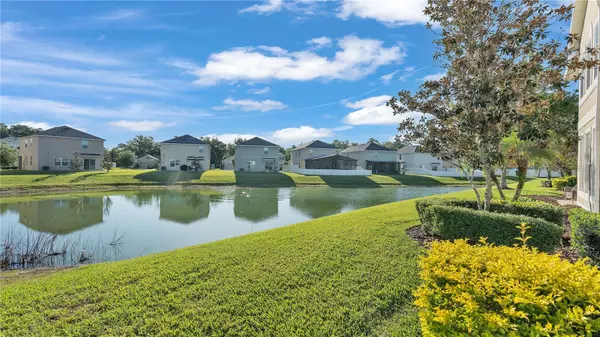$260,000
$260,000
For more information regarding the value of a property, please contact us for a free consultation.
3 Beds
3 Baths
1,805 SqFt
SOLD DATE : 07/17/2024
Key Details
Sold Price $260,000
Property Type Townhouse
Sub Type Townhouse
Listing Status Sold
Purchase Type For Sale
Square Footage 1,805 sqft
Price per Sqft $144
Subdivision Walden Woods Rep
MLS Listing ID L4944000
Sold Date 07/17/24
Bedrooms 3
Full Baths 2
Half Baths 1
Construction Status Inspections,No Contingency
HOA Fees $371/qua
HOA Y/N Yes
Originating Board Stellar MLS
Year Built 2008
Annual Tax Amount $3,798
Lot Size 871 Sqft
Acres 0.02
Property Description
***MAINTENANCE FREE LIVING*** The HOA FEES cover services such as water, sewer, trash, lawn care and irrigation, weeding and fertilizing, and exterior maintenance including roof repairs and maintenance, exterior painting!!!! You can relish in WORRY-FREE living.
Nestled within the gated community of Walden Woods, this D.R. Horton Santa Cruz floor plan townhome beckons with its welcoming facade. As you step through the front door, you're greeted by an inviting living space, adorned with ample room for both intimate gatherings and lively entertainment. Bathed in natural light streaming through two sets of sliding glass doors, the living room offers a water view, where mornings are painted with the soft hues of the sunrise.
The kitchen boasts solid surface countertops that seamlessly blend elegance with durability. The all-wood cherry-finished cabinetry exudes warmth and sophistication, providing ample storage space for all your culinary needs. Recent upgrades, including new stainless-steel appliances installed in October 2023, elevate both the style and functionality of the space, ensuring that meal preparation is a delight.
As you ascend to the second floor, three bedrooms await, each offering a sanctuary of comfort and tranquility. The primary bedroom is accompanied by a spacious ensuite bathroom complete with a large walk-in closet to accommodate your wardrobe needs. The entire second floor is adorned with laminate flooring.
Throughout the home, updated light fixtures cast a warm glow, adding a touch of contemporary elegance to every room. Convenience meets functionality with a two-car garage, providing secure parking and additional storage space for your belongings.
Outside, the community offers an array of amenities to enrich your lifestyle. From the sparkling pool, gym, playground, and basketball court, there's something for everyone to enjoy.
Plans are underway for roof replacements and stucco repairs. Soon, the townhomes will be adorned with fresh coats of paint, breathing new life into the neighborhood.
Step outside and take a stroll along the meandering sidewalks, where furry companions are welcomed with designated pet-friendly stops along the way. Just minutes from grocery stores and shopping destinations, as well as the vibrant city of Plant City, this townhome offers the perfect blend of convenience and charm.
Schedule your showing today and discover modern living in the community of Walden Woods. Welcome home!
Location
State FL
County Hillsborough
Community Walden Woods Rep
Zoning PD
Rooms
Other Rooms Inside Utility
Interior
Interior Features Ceiling Fans(s), PrimaryBedroom Upstairs, Solid Surface Counters, Solid Wood Cabinets, Walk-In Closet(s)
Heating Central
Cooling Central Air
Flooring Ceramic Tile, Laminate, Vinyl
Fireplace false
Appliance Dishwasher, Disposal, Electric Water Heater, Microwave, Range, Refrigerator
Laundry Electric Dryer Hookup, Washer Hookup
Exterior
Exterior Feature Sliding Doors
Garage Spaces 2.0
Community Features Clubhouse, Community Mailbox, Deed Restrictions, Fitness Center, Gated Community - No Guard, Irrigation-Reclaimed Water, Playground, Pool, Sidewalks
Utilities Available BB/HS Internet Available, Cable Connected, Electricity Connected, Phone Available, Water Connected
Waterfront false
View Y/N 1
View Water
Roof Type Shingle
Attached Garage true
Garage true
Private Pool No
Building
Lot Description City Limits, Landscaped, Level, Sidewalk, Street Dead-End, Paved
Story 2
Entry Level Two
Foundation Slab
Lot Size Range 0 to less than 1/4
Sewer Public Sewer
Water Public
Structure Type Block,Stucco
New Construction false
Construction Status Inspections,No Contingency
Others
Pets Allowed Cats OK, Dogs OK, Number Limit, Yes
HOA Fee Include Pool,Maintenance Structure,Maintenance Grounds,Maintenance,Sewer,Trash,Water
Senior Community No
Ownership Fee Simple
Monthly Total Fees $371
Acceptable Financing Cash, Conventional, FHA, VA Loan
Membership Fee Required Required
Listing Terms Cash, Conventional, FHA, VA Loan
Num of Pet 2
Special Listing Condition None
Read Less Info
Want to know what your home might be worth? Contact us for a FREE valuation!

Our team is ready to help you sell your home for the highest possible price ASAP

© 2024 My Florida Regional MLS DBA Stellar MLS. All Rights Reserved.
Bought with KP REALTY SERVICES INC

"My job is to find and attract mastery-based agents to the office, protect the culture, and make sure everyone is happy! "







