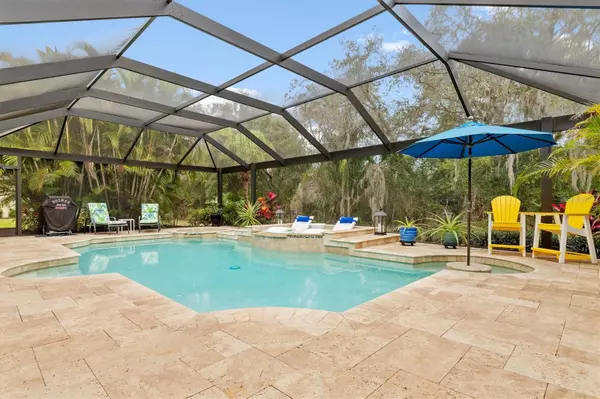$845,000
$875,000
3.4%For more information regarding the value of a property, please contact us for a free consultation.
3 Beds
2 Baths
2,377 SqFt
SOLD DATE : 07/19/2024
Key Details
Sold Price $845,000
Property Type Single Family Home
Sub Type Single Family Residence
Listing Status Sold
Purchase Type For Sale
Square Footage 2,377 sqft
Price per Sqft $355
Subdivision Summerfield Village Subphase A
MLS Listing ID A4597618
Sold Date 07/19/24
Bedrooms 3
Full Baths 2
HOA Fees $7/ann
HOA Y/N Yes
Originating Board Stellar MLS
Year Built 1996
Annual Tax Amount $5,921
Lot Size 0.280 Acres
Acres 0.28
Property Description
If privacy, no monthly HOA fees, and a large solar heated pool with a travertine deck in an established Lakewood Ranch neighborhood interests you, then you should consider this home! Entertain friends outdoors at the pool, lounging shelf, and spa, or simply have a draft beer from the built in kegerator while watching sports on one of seven televisions, all of which remain with the home. In cooler weather, turn on the two indoor electric fireplaces and mix a warm drink at the newly installed bar. The combined kitchen/ dining/ living room area comes alive with an in-ceiling Bose sound system tethered not only to the 1080p television, but also to audio and video components. A solid construction, beautifully landscaped home with new roof and large lot frontage, give this home sensational curb appeal. While inside, you will notice the large tile on the diagonal, fantastic built-ins, expansive kitchen island with seating for eight all within an open home floorplan. The primary suite encompasses the left side of the home with his and her closets, updated bath and placid preserve view. To the right of the home you will find the guest bedrooms and bath which include a pocket door creating a private guest suite as currently designed. Located within the classic, desired location of original Lakewood Ranch where the lots are large and the trees are vast! Closely located to the neighborhood Publix, Chase Bank, Fresh Market LA fitness and Lakewood’s Original Main Street. ANNUAL CDD FEE OF $1,666 IS REFLECTED IN ANNUAL TAX AMOUNT SHOWN Bedroom Closet Type: Walk-in Closet (Primary Bedroom).
Location
State FL
County Manatee
Community Summerfield Village Subphase A
Zoning PDR/WPE/
Rooms
Other Rooms Den/Library/Office, Inside Utility
Interior
Interior Features Built-in Features, Ceiling Fans(s), Eat-in Kitchen, Kitchen/Family Room Combo, Living Room/Dining Room Combo, Open Floorplan, Stone Counters, Vaulted Ceiling(s), Walk-In Closet(s), Window Treatments
Heating Central, Heat Pump
Cooling Central Air
Flooring Bamboo, Carpet, Ceramic Tile
Fireplaces Type Electric, Living Room, Other
Furnishings Unfurnished
Fireplace true
Appliance Dishwasher, Disposal, Dryer, Microwave, Range, Refrigerator, Washer, Wine Refrigerator
Laundry Electric Dryer Hookup, Gas Dryer Hookup, Inside, Laundry Room
Exterior
Exterior Feature Hurricane Shutters, Irrigation System, Outdoor Shower, Rain Gutters, Sliding Doors
Garage Garage Door Opener
Garage Spaces 2.0
Pool Gunite, In Ground, Lighting, Screen Enclosure, Solar Heat
Community Features Deed Restrictions
Utilities Available Natural Gas Available, Public, Sprinkler Recycled
Waterfront false
View Trees/Woods
Roof Type Shingle
Porch Rear Porch, Screened
Parking Type Garage Door Opener
Attached Garage true
Garage true
Private Pool Yes
Building
Lot Description Landscaped, Oversized Lot, Paved
Story 1
Entry Level One
Foundation Slab
Lot Size Range 1/4 to less than 1/2
Sewer Public Sewer
Water Public
Structure Type Block,Stucco
New Construction false
Schools
Elementary Schools Braden River Elementary
Middle Schools Braden River Middle
High Schools Lakewood Ranch High
Others
Pets Allowed Yes
Senior Community No
Pet Size Extra Large (101+ Lbs.)
Ownership Fee Simple
Monthly Total Fees $7
Acceptable Financing Cash, Conventional, FHA, VA Loan
Membership Fee Required Required
Listing Terms Cash, Conventional, FHA, VA Loan
Num of Pet 2
Special Listing Condition None
Read Less Info
Want to know what your home might be worth? Contact us for a FREE valuation!

Our team is ready to help you sell your home for the highest possible price ASAP

© 2024 My Florida Regional MLS DBA Stellar MLS. All Rights Reserved.
Bought with RE/MAX ALLIANCE GROUP

"My job is to find and attract mastery-based agents to the office, protect the culture, and make sure everyone is happy! "







