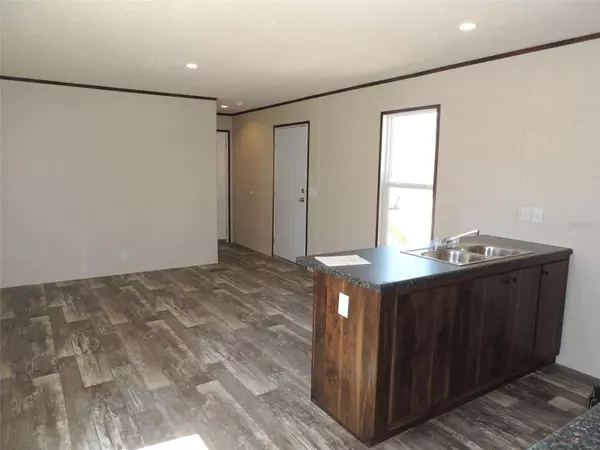$164,000
$155,000
5.8%For more information regarding the value of a property, please contact us for a free consultation.
2 Beds
2 Baths
747 SqFt
SOLD DATE : 07/22/2024
Key Details
Sold Price $164,000
Property Type Manufactured Home
Sub Type Manufactured Home - Post 1977
Listing Status Sold
Purchase Type For Sale
Square Footage 747 sqft
Price per Sqft $219
Subdivision Replat Williston Highlands Unit 5
MLS Listing ID OM674883
Sold Date 07/22/24
Bedrooms 2
Full Baths 2
Construction Status No Contingency
HOA Y/N No
Originating Board Stellar MLS
Year Built 2023
Annual Tax Amount $165
Lot Size 1.250 Acres
Acres 1.25
Property Description
BACK ON MARKET FOR NO FAULT OF ITS' OWN. JUST APPRAISED FOR $164,000. BRAND NEW AND MOVE-IN READY! Welcome to your slice of paradise! Nestled on a spacious 1.25 acres in Morriston, this new manufactured home is ready for you to make it your own. Step inside to discover an inviting open floor plan flooded with natural light, perfect for entertaining or simply unwinding after a long day. With 2 bedrooms and 2 full baths, this cozy retreat offers 747 sq. ft. of modern living space. You'll love the convenience of vinyl plank flooring, an electric range, refrigerator, and underground electric, providing all the comforts of contemporary living. Escape the hustle and bustle without sacrificing convenience – located off State Road 121, this home offers easy access to Ocala, Dunnellon, and Gainesville, making commuting a breeze. Plus, with the tranquility of country living right at your doorstep, you can start embracing the laid-back lifestyle you've always dreamed of.
Location
State FL
County Levy
Community Replat Williston Highlands Unit 5
Zoning A/RR
Interior
Interior Features Living Room/Dining Room Combo, Split Bedroom
Heating Central, Electric
Cooling Central Air
Flooring Vinyl
Fireplace false
Appliance Range, Range Hood, Refrigerator
Laundry Inside, Laundry Room, Washer Hookup
Exterior
Exterior Feature Private Mailbox
Garage Off Street
Utilities Available Electricity Connected
Waterfront false
Roof Type Shingle
Parking Type Off Street
Garage false
Private Pool No
Building
Entry Level One
Foundation Crawlspace, Pillar/Post/Pier
Lot Size Range 1 to less than 2
Sewer Septic Tank
Water Well
Structure Type Vinyl Siding
New Construction true
Construction Status No Contingency
Others
Senior Community No
Ownership Fee Simple
Acceptable Financing Cash, Conventional, FHA, VA Loan
Listing Terms Cash, Conventional, FHA, VA Loan
Special Listing Condition None
Read Less Info
Want to know what your home might be worth? Contact us for a FREE valuation!

Our team is ready to help you sell your home for the highest possible price ASAP

© 2024 My Florida Regional MLS DBA Stellar MLS. All Rights Reserved.
Bought with PROPERTY OUTLET INTERNATIONAL

"My job is to find and attract mastery-based agents to the office, protect the culture, and make sure everyone is happy! "







