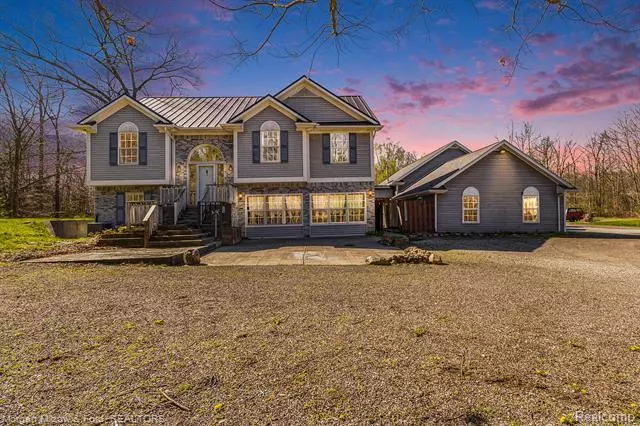$470,000
$489,000
3.9%For more information regarding the value of a property, please contact us for a free consultation.
4 Beds
3 Baths
3,308 SqFt
SOLD DATE : 07/26/2024
Key Details
Sold Price $470,000
Property Type Single Family Home
Sub Type Split Level
Listing Status Sold
Purchase Type For Sale
Square Footage 3,308 sqft
Price per Sqft $142
MLS Listing ID 20240024333
Sold Date 07/26/24
Style Split Level
Bedrooms 4
Full Baths 3
HOA Y/N no
Originating Board Realcomp II Ltd
Year Built 1996
Annual Tax Amount $3,211
Lot Size 2.550 Acres
Acres 2.55
Lot Dimensions 60x400x309x285x248x129x129x561
Property Description
Completely chic yet comfortable split level and adorned with all your “I Wants” inside & out! A wooded approach & meandering driveway accented with a bold gate welcome you to this circa 1996, custom home. Charming curb appeal accented with a metal roof beckons you indoors. The voluminous floor plan on the upper level is highlighted by an up-to-date kitchen w/plenty of cabinetry, island seating & hardwood flooring. Shiplap, stunning open shelving & charming fixtures make for a HGTV worthy space. Entertaining is a breeze with the adjoining great room plus a spectacular & heated 3-seasons room. Warmed by a two-sided fireplace this vaulted space has a wall of windows, striking beams & overlooks the private, wooded backdrop. A room off the kitchen could function as an office or bedroom. The primary bedroom, also overlooking the backyard, has an ensuite bath. Another main level bedroom is mammoth, as it was converted from two rooms into one, & a 2nd full bath completes this level. The lower level features a supersized family room with 9 foot ceilings & a French door to the covered, aggregate patio & pool. Another, large bedroom, for a total of 5 possible bedrooms, has an adjoining & updated bath. Large laundry room w/cabinetry & wash basin. Tons of windows throughout plus lots of recessed lights & ceilings fans, too. The piece de resistance is the 1,776 square foot, epic garage that’s heated & w/a second-floor loft plus attic space ideal for hobbies & storage. Big-ticket updates include metal roof on house (2019), furnace (2017), tankless water heater. Low maintenance, vinyl siding. There’s even more to love outside: 2.55-acre, super private parcel backing to a roughly 56 acre parcel for the ultimate in peacefulness! .3 miles to M-15 & Downtown Ortonville is a short jaunt. No homeowner’s association, inquire for info re: outbuildings & animals. This one-of-a-kind home in the coveted Goodrich school district is in a league of its own & once gone there won’t be another. IDRBNG
Location
State MI
County Oakland
Area Groveland Twp
Direction M-15 (N) to (E) on Ray Road to house on right
Rooms
Kitchen Dishwasher, Dryer, Free-Standing Gas Range, Free-Standing Refrigerator, Washer
Interior
Interior Features Smoke Alarm, 220 Volts, Cable Available, Carbon Monoxide Alarm(s), Circuit Breakers, High Spd Internet Avail, Programmable Thermostat, Water Softener (owned)
Hot Water Natural Gas, Tankless
Heating Forced Air, Other
Cooling Ceiling Fan(s), Central Air
Fireplaces Type Gas
Fireplace yes
Appliance Dishwasher, Dryer, Free-Standing Gas Range, Free-Standing Refrigerator, Washer
Heat Source Natural Gas
Laundry 1
Exterior
Exterior Feature Lighting, Pool - Above Ground
Garage Electricity, Door Opener, Heated, Workshop, Attached
Garage Description 3 Car, 4 Car
Fence Fence Allowed
Waterfront no
Roof Type Asphalt
Porch Patio, Porch
Road Frontage Gravel
Garage yes
Private Pool 1
Building
Lot Description Wooded
Foundation Slab
Sewer Septic Tank (Existing)
Water Well (Existing)
Architectural Style Split Level
Warranty No
Level or Stories Bi-Level
Structure Type Aluminum,Vinyl
Schools
School District Goodrich
Others
Pets Allowed Yes
Tax ID 0201126023
Ownership Short Sale - No,Private Owned
Acceptable Financing Cash, Conventional
Listing Terms Cash, Conventional
Financing Cash,Conventional
Read Less Info
Want to know what your home might be worth? Contact us for a FREE valuation!

Our team is ready to help you sell your home for the highest possible price ASAP

©2024 Realcomp II Ltd. Shareholders
Bought with EXP Realty LLC

"My job is to find and attract mastery-based agents to the office, protect the culture, and make sure everyone is happy! "


