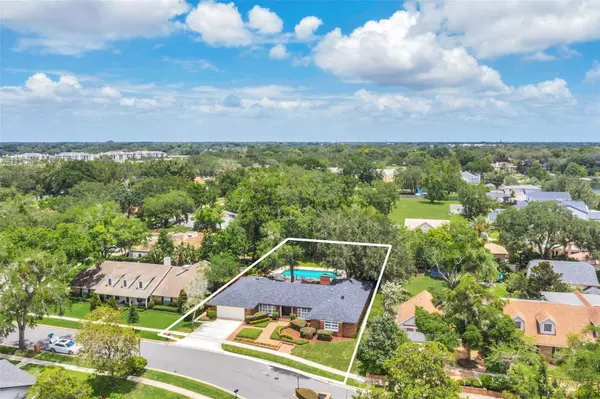$855,000
$849,000
0.7%For more information regarding the value of a property, please contact us for a free consultation.
4 Beds
6 Baths
3,212 SqFt
SOLD DATE : 07/31/2024
Key Details
Sold Price $855,000
Property Type Single Family Home
Sub Type Single Family Residence
Listing Status Sold
Purchase Type For Sale
Square Footage 3,212 sqft
Price per Sqft $266
Subdivision Maitland Grove
MLS Listing ID O6216668
Sold Date 07/31/24
Bedrooms 4
Full Baths 5
Half Baths 1
Construction Status Appraisal,Financing,Inspections
HOA Fees $27/ann
HOA Y/N Yes
Originating Board Stellar MLS
Year Built 1974
Annual Tax Amount $8,825
Lot Size 0.440 Acres
Acres 0.44
Property Description
Welcome home to this wonderful one-story four-bedroom, five-and-a-half-bath pool home situated on just under a half-acre in the highly desirable neighborhood of Maitland Grove. This home with over 3,200 square feet has everything you need! Recent upgrades include a new roof, new and newer HVACs, a new hot water heater, new interior paint, new electric panels, new carpet and landscaping. The floor plan is perfect for family living with three separate gathering areas, a large bonus-great room with views to the spacious backyard and pool, a formal living which would be a perfect office or den, a formal dining room and a beautiful family room with a cozy wood burning fireplace. The primary suite is large with split baths, a walk-in closet and backyard views. Bedroom two is just off the primary making it a perfect office/nursery. Bedrooms three and four are spacious with en suite baths. There is a large two-car garage and indoor laundry. You will want to spend all of your time in the fabulous oversized private backyard, perfect for family enjoyment or entertaining. The beautiful brick terrace leads to the 37-by-22-foot open pool. There is still plenty of room for you to build a garden, a cabana with a firepit and a summer kitchen. The neighborhood is peaceful with a beautiful canopy of trees, sidewalks and no through traffic. Walk out your front door and you are a few steps away from Lake Sybelia. Enjoy a beautiful walk around the lake which is surrounded by custom luxury lakefront estates. Children can walk to Lake Sybelia Elementary School with a walkway entrance in the community. Location is ideal with easy access to downtown Maitland’s Town Center, Winter Park’s shopping and restaurants, Orlando’s business district and parks as well as many local hospitals, airports, Interstate I-4, and private schools (Orangewood Christian & Park Maitland). Don’t miss the opportunity to make this home yours!
Location
State FL
County Orange
Community Maitland Grove
Zoning RSF-1
Rooms
Other Rooms Den/Library/Office, Family Room, Formal Dining Room Separate, Formal Living Room Separate, Great Room, Inside Utility
Interior
Interior Features Ceiling Fans(s), Crown Molding, Eat-in Kitchen, Primary Bedroom Main Floor, Solid Surface Counters, Split Bedroom, Thermostat, Walk-In Closet(s)
Heating Central, Electric, Heat Pump, Zoned
Cooling Central Air, Zoned
Flooring Carpet, Laminate, Tile
Fireplaces Type Family Room, Wood Burning
Fireplace true
Appliance Built-In Oven, Cooktop, Dishwasher, Disposal, Electric Water Heater, Exhaust Fan, Refrigerator
Laundry Electric Dryer Hookup, Inside, Laundry Room, Washer Hookup
Exterior
Exterior Feature French Doors, Irrigation System, Private Mailbox, Sidewalk
Garage Driveway, Garage Door Opener
Garage Spaces 2.0
Fence Fenced, Other, Wood
Pool Gunite, In Ground
Community Features Deed Restrictions, Sidewalks
Utilities Available Cable Available, Electricity Connected, Phone Available, Public, Sewer Connected, Street Lights, Underground Utilities, Water Connected
Waterfront false
Roof Type Shingle
Parking Type Driveway, Garage Door Opener
Attached Garage true
Garage true
Private Pool Yes
Building
Lot Description City Limits, Landscaped, Oversized Lot, Sidewalk, Paved
Entry Level One
Foundation Slab
Lot Size Range 1/4 to less than 1/2
Sewer Public Sewer
Water Public
Architectural Style Traditional
Structure Type Brick
New Construction false
Construction Status Appraisal,Financing,Inspections
Schools
Elementary Schools Lake Sybelia Elem
Middle Schools Maitland Middle
High Schools Edgewater High
Others
Pets Allowed Yes
Senior Community No
Ownership Fee Simple
Monthly Total Fees $27
Acceptable Financing Cash, Conventional, FHA
Membership Fee Required Required
Listing Terms Cash, Conventional, FHA
Special Listing Condition None
Read Less Info
Want to know what your home might be worth? Contact us for a FREE valuation!

Our team is ready to help you sell your home for the highest possible price ASAP

© 2024 My Florida Regional MLS DBA Stellar MLS. All Rights Reserved.
Bought with MAINFRAME REAL ESTATE

"My job is to find and attract mastery-based agents to the office, protect the culture, and make sure everyone is happy! "







