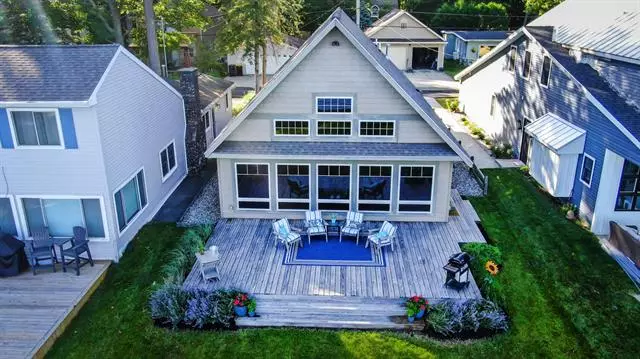$652,000
$674,900
3.4%For more information regarding the value of a property, please contact us for a free consultation.
3 Beds
1.5 Baths
1,752 SqFt
SOLD DATE : 08/01/2024
Key Details
Sold Price $652,000
Property Type Single Family Home
Sub Type Other
Listing Status Sold
Purchase Type For Sale
Square Footage 1,752 sqft
Price per Sqft $372
MLS Listing ID 65024026255
Sold Date 08/01/24
Style Other
Bedrooms 3
Full Baths 1
Half Baths 1
HOA Y/N no
Originating Board Greater Regional Alliance of REALTORS®
Year Built 1921
Annual Tax Amount $1
Lot Dimensions 1
Property Description
2061 Archwood Dr. welcomes you to the highly coveted Gun Lake in beautiful Michigan! Over 2000 acres of all sports lake life to be had. Located in the heart of the Yankee Springs Rec Area offers hiking, biking, RV/off rd & snowmobile trails. 100's of acres of State & county land to explore. Many nearby area lakes, golf courses, eateries, wineries, craft beers, shopping & casino. Theatres, museums, concert venues, parks; all close. Central to Grand Rapids & Kalamazoo (20-30 min) Lansing & Lake MI (45 min). Easy commutes via US 131, I-94, I- 96, M-37 & M-6. This gem has not seen the open market in over 50 yrs. Home was completely remodeled in 09/10 incl an awesome addition offering 3 beds, 1 1/2 baths, open concept great room, breathtaking views all year around. Includes appliances, MORE central air, natural gas, high speed internet & cable. There is a back lot across street w/ 24x32 pole barn also included! Hurry-don't delay. Come get your slice of paradise!
Location
State MI
County Barry
Area Yankee Springs Twp
Direction US 131 to Bradley Exit (Casino Rd/129th Ave) east approx 5 miles, continue east of Patterson Rd to Archwood Dr., south/right to home on lakeside, pole barn across rd and slightly north.
Rooms
Kitchen Dishwasher, Dryer, Microwave, Range/Stove, Refrigerator, Washer
Interior
Interior Features Cable Available, Laundry Facility, Other
Heating Forced Air
Cooling Ceiling Fan(s), Central Air
Fireplace no
Appliance Dishwasher, Dryer, Microwave, Range/Stove, Refrigerator, Washer
Heat Source Natural Gas
Laundry 1
Exterior
Waterfront yes
Waterfront Description Private Water Frontage
Water Access Desc All Sports Lake,Dock Facilities
Porch Deck, Porch
Road Frontage Paved
Garage no
Building
Foundation Slab
Sewer Public Sewer (Sewer-Sanitary)
Water Public (Municipal)
Architectural Style Other
Level or Stories 2 Story
Structure Type Vinyl
Schools
School District Wayland Union
Others
Tax ID 08 16 110 -011-00 & 0816 019 320 00
Acceptable Financing Cash, Conventional
Listing Terms Cash, Conventional
Financing Cash,Conventional
Read Less Info
Want to know what your home might be worth? Contact us for a FREE valuation!

Our team is ready to help you sell your home for the highest possible price ASAP

©2024 Realcomp II Ltd. Shareholders
Bought with Keller Williams Realty Rivertown

"My job is to find and attract mastery-based agents to the office, protect the culture, and make sure everyone is happy! "


