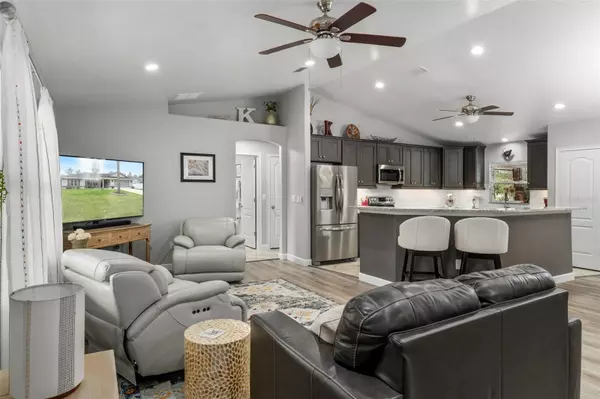$327,500
$327,500
For more information regarding the value of a property, please contact us for a free consultation.
3 Beds
2 Baths
1,615 SqFt
SOLD DATE : 08/08/2024
Key Details
Sold Price $327,500
Property Type Single Family Home
Sub Type Single Family Residence
Listing Status Sold
Purchase Type For Sale
Square Footage 1,615 sqft
Price per Sqft $202
Subdivision Citrus Spgs Unit 06
MLS Listing ID OM671117
Sold Date 08/08/24
Bedrooms 3
Full Baths 2
HOA Y/N No
Originating Board Stellar MLS
Year Built 2022
Annual Tax Amount $3,187
Lot Size 0.280 Acres
Acres 0.28
Lot Dimensions 84x125
Property Description
Better than new AnnDavid home plus upgrades!! This stunning 3/2/2 beauty built in 2022 with 1,615 living is ready for you to call it home. The interior is meticulously maintained and features an open & split floor plan, spacious kitchen w/42" cabinets, under cabinet lighting, backsplash, breakfast bar, pantry, dining area, vaulted ceilings, recessed lighting, rounded corners, s/s appliances, tile in all wet areas, luxury vinyl floor in bedrooms/living area, interior laundry, and plant shelf. The expansive ensuite features tray ceilings, dual vanity, and walk walk-through closet. No stone is left unturned on the exterior either! Step outside and enjoy coffee on the 20x10 screen porch, grill dinner on your paver patio, gutters, professional landscaping with curbing, storage shed, front covered porch, exterior lighting, and screened garage. Top all this off with a one year home warranty with an acceptable offer. Ready to make the best move of your life? Let's get you in the front door!
Location
State FL
County Citrus
Community Citrus Spgs Unit 06
Zoning RUR
Interior
Interior Features Ceiling Fans(s), Open Floorplan, Primary Bedroom Main Floor, Solid Surface Counters, Solid Wood Cabinets, Split Bedroom, Tray Ceiling(s), Vaulted Ceiling(s), Walk-In Closet(s), Window Treatments
Heating Central, Electric
Cooling Central Air
Flooring Ceramic Tile, Vinyl
Fireplace false
Appliance Dishwasher, Electric Water Heater, Microwave, Range, Refrigerator
Laundry Inside, Laundry Closet
Exterior
Exterior Feature Courtyard, Lighting, Rain Gutters, Sliding Doors
Garage Spaces 2.0
Community Features Golf
Utilities Available Electricity Connected, Water Connected
Waterfront false
View Trees/Woods
Roof Type Shingle
Porch Enclosed, Patio, Screened
Attached Garage true
Garage true
Private Pool No
Building
Lot Description Corner Lot, Paved
Story 1
Entry Level One
Foundation Slab
Lot Size Range 1/4 to less than 1/2
Sewer Septic Tank
Water Public
Architectural Style Contemporary
Structure Type Stone,Stucco
New Construction false
Schools
Elementary Schools Citrus Springs Elementar
Middle Schools Crystal River Middle School
High Schools Crystal River High School
Others
Pets Allowed Cats OK, Dogs OK, Yes
Senior Community No
Ownership Fee Simple
Acceptable Financing Cash, Conventional, FHA, VA Loan
Listing Terms Cash, Conventional, FHA, VA Loan
Special Listing Condition None
Read Less Info
Want to know what your home might be worth? Contact us for a FREE valuation!

Our team is ready to help you sell your home for the highest possible price ASAP

© 2024 My Florida Regional MLS DBA Stellar MLS. All Rights Reserved.
Bought with BHHS-FLORIDA SHOWCASE PROPERTIES

"My job is to find and attract mastery-based agents to the office, protect the culture, and make sure everyone is happy! "







