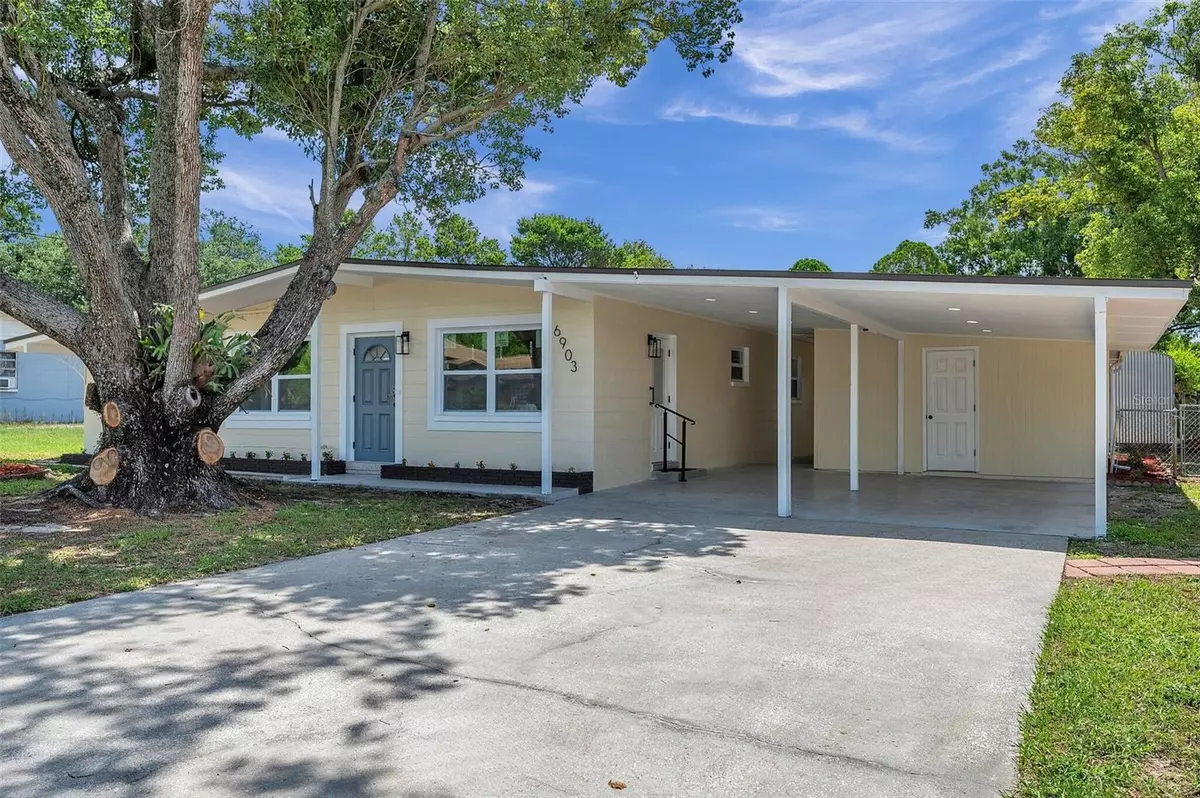$380,000
$375,000
1.3%For more information regarding the value of a property, please contact us for a free consultation.
3 Beds
2 Baths
1,168 SqFt
SOLD DATE : 08/08/2024
Key Details
Sold Price $380,000
Property Type Single Family Home
Sub Type Single Family Residence
Listing Status Sold
Purchase Type For Sale
Square Footage 1,168 sqft
Price per Sqft $325
Subdivision East Lake Park Unit Two
MLS Listing ID T3533288
Sold Date 08/08/24
Bedrooms 3
Full Baths 2
HOA Y/N No
Originating Board Stellar MLS
Year Built 1959
Annual Tax Amount $1,126
Lot Size 10,454 Sqft
Acres 0.24
Property Description
Welcome to your forever home! Step inside and be greeted by a spacious, open living area where brand-new Luxury Vinyl Plank flooring effortlessly combines style with easy maintenance. This modern marvel comes packed with so many smart features, it practically thinks for you. Enjoy the cozy ambiance of an electric fireplace, the convenience of an electric front door lock, motion sensor lighting that anticipates your every move, and a thermostat you can control from your smartphone. Plus, the new roof ensures you stay dry and worry-free! The kitchen is a chef's dream, boasting brand-new appliances that sparkle with promise and quartz countertops that are both elegant and functional. The primary bedroom is your private sanctuary, featuring an en-suite bathroom retreat with a luxurious shower. Need extra space? The large bonus room, equipped with its own air conditioning, is perfect for an office, a playroom, or even your very own home theater. Step outside to discover a generously sized backyard, your perfect canvas for outdoor aspirations—whether it’s a garden, a playground, or a mini pet paradise. Fully fenced, it offers both privacy and a safe haven for pets to frolic. The attached two-car carport adds convenience and extra storage space for all your toys and tools. Ideally situated just minutes from The Hard Rock, Busch Gardens, USF, and more, this home gives you easy access to the vibrant life of Tampa and the enchanting adventures of Orlando. Schedule a showing today to see why this home is a must-see—and get ready to fall in love with your forever home!
Location
State FL
County Hillsborough
Community East Lake Park Unit Two
Zoning RSC-6
Rooms
Other Rooms Bonus Room, Storage Rooms
Interior
Interior Features Built-in Features, Ceiling Fans(s), Eat-in Kitchen, Open Floorplan, Smart Home, Solid Wood Cabinets, Stone Counters
Heating Central
Cooling Central Air
Flooring Luxury Vinyl, Tile
Fireplaces Type Electric, Living Room
Fireplace true
Appliance Dishwasher, Electric Water Heater, Microwave, Range, Refrigerator
Laundry Inside
Exterior
Exterior Feature Sidewalk, Sliding Doors, Storage
Utilities Available Electricity Connected, Public, Sewer Available
Waterfront false
Roof Type Shingle
Garage false
Private Pool No
Building
Entry Level One
Foundation Slab
Lot Size Range 0 to less than 1/4
Sewer Public Sewer
Water Public
Architectural Style Mid-Century Modern
Structure Type Block
New Construction false
Schools
Elementary Schools James K-8-Hb
Middle Schools Burnett-Hb
High Schools Blake-Hb
Others
Senior Community No
Ownership Fee Simple
Acceptable Financing Cash, Conventional, FHA, VA Loan
Listing Terms Cash, Conventional, FHA, VA Loan
Special Listing Condition None
Read Less Info
Want to know what your home might be worth? Contact us for a FREE valuation!

Our team is ready to help you sell your home for the highest possible price ASAP

© 2024 My Florida Regional MLS DBA Stellar MLS. All Rights Reserved.
Bought with FRIENDS REALTY LLC

"My job is to find and attract mastery-based agents to the office, protect the culture, and make sure everyone is happy! "







