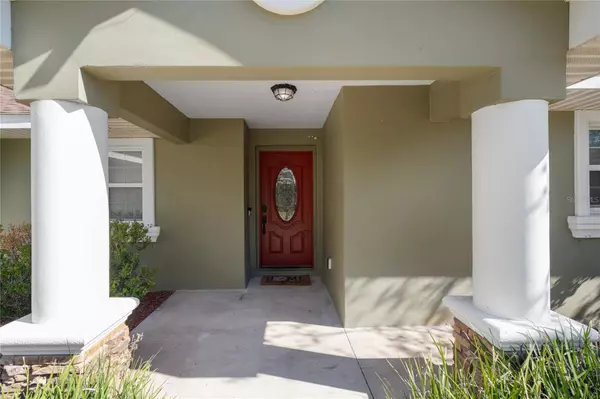$305,000
$325,000
6.2%For more information regarding the value of a property, please contact us for a free consultation.
3 Beds
2 Baths
2,072 SqFt
SOLD DATE : 08/09/2024
Key Details
Sold Price $305,000
Property Type Single Family Home
Sub Type Single Family Residence
Listing Status Sold
Purchase Type For Sale
Square Footage 2,072 sqft
Price per Sqft $147
Subdivision Orange Blossom Hills Sub Un 3
MLS Listing ID OM676558
Sold Date 08/09/24
Bedrooms 3
Full Baths 2
HOA Y/N No
Originating Board Stellar MLS
Year Built 2015
Annual Tax Amount $4,728
Lot Size 9,583 Sqft
Acres 0.22
Lot Dimensions 75x125
Property Description
EASY ACCESS TO HIGHWAYS AND IS RIGHT OUTSIDE THE VILLAGES !!!!!
Welcome to this stunning three-bedroom, two-bathroom home that boasts a open concept design with high ceilings and spacious bathrooms. There as a den that can be converted into a fourth bedroom .The open plan layout creates a seamless flow throughout the home, perfect for entertaining guests or enjoying quality family time.
As you enter, you are greeted by the light-filled living area with soaring ceilings that create a sense of grandeur and openness.
The kitchen is featuring sleek countertops, stainless steel appliances, and ample storage space. The open space allows for easy interaction between the kitchen, dining area, and living room, making it ideal for hosting gatherings and creating lasting memories.
The master bedroom is offering a generous space with a luxurious ensuite bathroom that includes a double vanity, a soaking tub, and a separate shower.
Don't miss the opportunity to make this home yours Schedule a showing today and envision yourself living in this dream home!
Location
State FL
County Marion
Community Orange Blossom Hills Sub Un 3
Zoning R1
Interior
Interior Features Cathedral Ceiling(s), Ceiling Fans(s), High Ceilings, Living Room/Dining Room Combo
Heating Central
Cooling Central Air
Flooring Carpet, Travertine
Fireplace true
Appliance Dishwasher, Disposal, Freezer, Ice Maker, Microwave, Range, Refrigerator
Laundry Laundry Room
Exterior
Exterior Feature Irrigation System, Private Mailbox
Garage Spaces 2.0
Utilities Available BB/HS Internet Available, Cable Connected, Electricity Connected, Water Connected
Waterfront false
Roof Type Shingle
Attached Garage true
Garage true
Private Pool No
Building
Story 1
Entry Level One
Foundation Slab
Lot Size Range 0 to less than 1/4
Sewer Septic Tank
Water Well
Structure Type Block,Concrete,Stucco
New Construction false
Schools
Elementary Schools Harbour View Elementary School
Middle Schools Lake Weir Middle School
High Schools Belleview High School
Others
Pets Allowed Yes
Senior Community No
Ownership Fee Simple
Acceptable Financing Cash, Conventional, FHA, USDA Loan, VA Loan
Listing Terms Cash, Conventional, FHA, USDA Loan, VA Loan
Special Listing Condition None
Read Less Info
Want to know what your home might be worth? Contact us for a FREE valuation!

Our team is ready to help you sell your home for the highest possible price ASAP

© 2024 My Florida Regional MLS DBA Stellar MLS. All Rights Reserved.
Bought with FLORIDA'S CHOICE REALTY

"My job is to find and attract mastery-based agents to the office, protect the culture, and make sure everyone is happy! "







