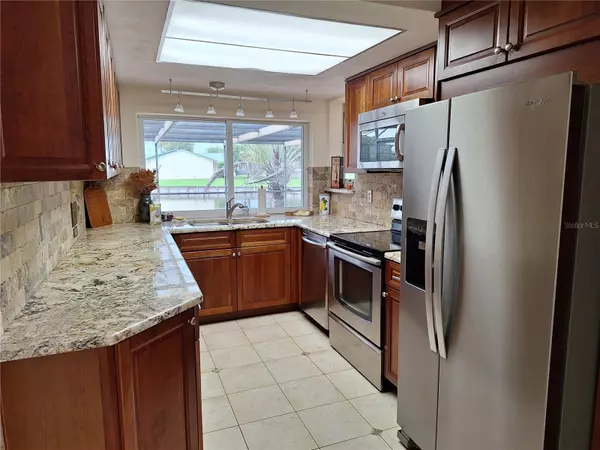$308,000
$308,000
For more information regarding the value of a property, please contact us for a free consultation.
2 Beds
2 Baths
1,101 SqFt
SOLD DATE : 08/26/2024
Key Details
Sold Price $308,000
Property Type Single Family Home
Sub Type Single Family Residence
Listing Status Sold
Purchase Type For Sale
Square Footage 1,101 sqft
Price per Sqft $279
Subdivision Park Lake Estates
MLS Listing ID W7866613
Sold Date 08/26/24
Bedrooms 2
Full Baths 2
Construction Status Financing,Inspections
HOA Fees $2/ann
HOA Y/N Yes
Originating Board Stellar MLS
Year Built 1980
Annual Tax Amount $1,061
Lot Size 0.440 Acres
Acres 0.44
Property Description
Gorgeous Park Lake Estates!! WATERFRONT POOL HOME with WIDE OPEN VIEWS OF THE LAKE!! Home sits on the Corner of a Cul de
Sac, and on nearly a HALF OF AN ACRE LOT!! This home has 2 Large Bedrooms, both have WALK IN CLOSETS! One Bedroom has an En Suite Bathroom with Pool Door and Sliders overlooking the Pool and Lake. The Living Room overlooks that same great view through 8ft Sliding Doors. Outside is a Huge Brick Paved Pool and Lanai, all Screened Enclosed, with an Open Paved Brick Patio outside of the enclosure with a Hot Tub and Lovely Landscaping. This home is perfect for entertaining!! Giant Sized Pass-Through Window from the Kitchen with matching Granite Counters lining the Bar. This home has had some recent updating done. Lovely Newer Kitchen Cabinets, Stainless Steel Appliances and Granite Counter Tops, and Tile Floor, Laminate Wood Floors throughout, Both Bathrooms have been very Tastefully Remodeled too. Laundry is in the rear of the Deep Garage and has is a side service door going onto Pool Deck from there, for convenience and air flow in the Man Cave-Garage! There is a Vinyl Fence with Double Gates to the side yard. Chain Link Dog Run. Home has a Big Utility Shed with Window in side yard. A/C 2011, Hot Water 2014, NEW ROOF WILL BE INSTALLED WITH FULL PRICE OFFER, JUST BEFORE CLOSING. PICK YOUR SHINGLE COLOR.
Location
State FL
County Pasco
Community Park Lake Estates
Zoning R4
Rooms
Other Rooms Formal Dining Room Separate, Formal Living Room Separate
Interior
Interior Features Ceiling Fans(s), L Dining, Open Floorplan, Solid Surface Counters, Solid Wood Cabinets, Thermostat, Walk-In Closet(s), Window Treatments
Heating Central, Electric
Cooling Central Air
Flooring Laminate, Tile
Furnishings Unfurnished
Fireplace false
Appliance Dishwasher, Disposal, Dryer, Electric Water Heater, Ice Maker, Microwave, Range, Refrigerator, Washer
Laundry In Garage
Exterior
Exterior Feature Dog Run, Private Mailbox, Sidewalk, Sliding Doors
Garage Oversized
Garage Spaces 1.0
Fence Chain Link, Fenced, Vinyl
Pool Gunite, In Ground, Outside Bath Access, Screen Enclosure
Utilities Available BB/HS Internet Available, Cable Available, Electricity Connected, Fiber Optics, Public, Sewer Connected, Water Connected
Waterfront true
Waterfront Description Lake
View Y/N 1
View Pool, Water
Roof Type Shingle
Parking Type Oversized
Attached Garage true
Garage true
Private Pool Yes
Building
Lot Description Corner Lot, Cul-De-Sac, In County, Irregular Lot, Landscaped, Sidewalk, Paved
Entry Level One
Foundation Slab
Lot Size Range 1/4 to less than 1/2
Sewer Public Sewer
Water Public
Structure Type Block
New Construction false
Construction Status Financing,Inspections
Others
Pets Allowed Yes
Senior Community No
Ownership Fee Simple
Monthly Total Fees $2
Acceptable Financing Cash, Conventional, FHA, VA Loan
Membership Fee Required Optional
Listing Terms Cash, Conventional, FHA, VA Loan
Special Listing Condition None
Read Less Info
Want to know what your home might be worth? Contact us for a FREE valuation!

Our team is ready to help you sell your home for the highest possible price ASAP

© 2024 My Florida Regional MLS DBA Stellar MLS. All Rights Reserved.
Bought with INSPIRED REALTY, LLC

"My job is to find and attract mastery-based agents to the office, protect the culture, and make sure everyone is happy! "







