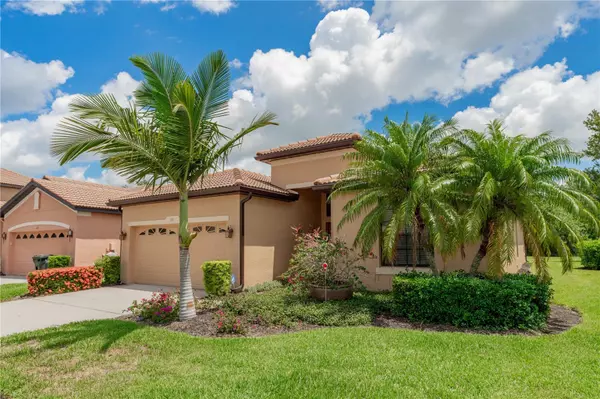$410,000
$425,000
3.5%For more information regarding the value of a property, please contact us for a free consultation.
2 Beds
2 Baths
1,933 SqFt
SOLD DATE : 08/27/2024
Key Details
Sold Price $410,000
Property Type Single Family Home
Sub Type Single Family Residence
Listing Status Sold
Purchase Type For Sale
Square Footage 1,933 sqft
Price per Sqft $212
Subdivision Southshore Falls Ph 1
MLS Listing ID O6219348
Sold Date 08/27/24
Bedrooms 2
Full Baths 2
Construction Status Inspections
HOA Fees $341/mo
HOA Y/N Yes
Originating Board Stellar MLS
Year Built 2006
Annual Tax Amount $3,080
Lot Size 6,098 Sqft
Acres 0.14
Lot Dimensions 51.61x117
Property Description
A well-maintained home located in the Del Webb 55+ community of Southshore Falls. Home is situated nicely on a lovely Conservation Lot! Enter the home with a spacious foyer which flows into the Grand living area. Enjoy the beautiful view from the Great room of the extended lanai and the privacy this lot has to offer. The kitchen is well appointed with 42" upgraded cabinets with crown molding, under counter lighting, a large one bowl sink, upgraded granite countertops and large pantry. A nice size island overlooks the Great room. Off of the kitchen is a large breakfast nook with windows overlooking the conservation area. Great size dining area completes the open floor plan. There is an office/den area with 8' doors. The primary suite has a wonderful view of the lanai/conservation area. The primary bathroom is equipped with two sinks, large Corian countertop, linen closet, water closet and a huge zero entry shower. The second bedroom is light and spacious and has two (one walk in) closets and private entry to the second bathroom. A large linen closet and Corian countertops finish off the hall bath. A BRAND-NEW A/C SYSTEM WAS INSTALLED IN MARCH 2024 and offers wonderful climate control and is extremely quiet!! This home is 1,933 sq. ft., has upgraded ceramic tile flooring, set on the diagonal, crown molding, plus custom window treatments. There is a 2-car garage with a utility sink and newer garage door opener and access to the attic storage. A new water heater, garbage disposal, whirlpool dryer are only some of the upgrades that have been added to this home. The home was painted approximately 3 years ago and gutters have been installed. Please come and visit all the amenities this home and community have to offer. We are a maintenance free community with an irrigation system and a manned 24/7 security gate house.
Location
State FL
County Hillsborough
Community Southshore Falls Ph 1
Zoning PD
Rooms
Other Rooms Breakfast Room Separate, Den/Library/Office, Formal Dining Room Separate, Great Room, Inside Utility
Interior
Interior Features Ceiling Fans(s), Crown Molding, Open Floorplan, Pest Guard System, Split Bedroom, Stone Counters, Walk-In Closet(s), Window Treatments
Heating Electric
Cooling Central Air
Flooring Carpet, Ceramic Tile
Furnishings Negotiable
Fireplace false
Appliance Convection Oven, Dishwasher, Disposal, Dryer, Electric Water Heater, Ice Maker, Microwave, Range, Refrigerator, Washer, Water Softener
Laundry Inside, Laundry Room
Exterior
Exterior Feature Irrigation System, Lighting, Rain Gutters, Sliding Doors
Garage Driveway, Garage Door Opener
Garage Spaces 2.0
Community Features Buyer Approval Required, Deed Restrictions, Fitness Center, Gated Community - Guard, Handicap Modified, Irrigation-Reclaimed Water, Park, Pool, Sidewalks, Tennis Courts, Wheelchair Access
Utilities Available Cable Available, Cable Connected, Electricity Connected, Public, Sewer Connected, Underground Utilities, Water Connected
Amenities Available Cable TV, Clubhouse, Fitness Center, Gated, Lobby Key Required, Park, Pool, Recreation Facilities, Security, Shuffleboard Court, Spa/Hot Tub, Tennis Court(s), Wheelchair Access
Waterfront false
View Trees/Woods
Roof Type Tile
Porch Covered, Screened
Parking Type Driveway, Garage Door Opener
Attached Garage true
Garage true
Private Pool No
Building
Lot Description Conservation Area, Level, Near Public Transit, Sidewalk, Paved, Private
Story 1
Entry Level One
Foundation Slab
Lot Size Range 0 to less than 1/4
Sewer Public Sewer
Water Public
Architectural Style Traditional
Structure Type Block,Stucco
New Construction false
Construction Status Inspections
Schools
Elementary Schools Apollo Beach-Hb
High Schools Lennard-Hb
Others
Pets Allowed Yes
HOA Fee Include Pool,Maintenance Grounds,Management
Senior Community Yes
Ownership Fee Simple
Monthly Total Fees $341
Acceptable Financing Cash, Conventional, FHA, VA Loan
Membership Fee Required Required
Listing Terms Cash, Conventional, FHA, VA Loan
Special Listing Condition None
Read Less Info
Want to know what your home might be worth? Contact us for a FREE valuation!

Our team is ready to help you sell your home for the highest possible price ASAP

© 2024 My Florida Regional MLS DBA Stellar MLS. All Rights Reserved.
Bought with AN ISLAND PLACE REALTY INC

"My job is to find and attract mastery-based agents to the office, protect the culture, and make sure everyone is happy! "







