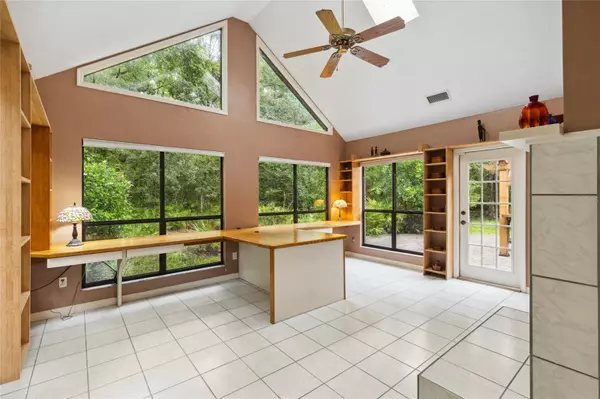$405,000
$400,000
1.3%For more information regarding the value of a property, please contact us for a free consultation.
3 Beds
2 Baths
2,165 SqFt
SOLD DATE : 08/30/2024
Key Details
Sold Price $405,000
Property Type Single Family Home
Sub Type Single Family Residence
Listing Status Sold
Purchase Type For Sale
Square Footage 2,165 sqft
Price per Sqft $187
Subdivision Blues Creek
MLS Listing ID GC524169
Sold Date 08/30/24
Bedrooms 3
Full Baths 2
HOA Y/N No
Originating Board Stellar MLS
Year Built 1990
Annual Tax Amount $4,576
Lot Size 0.860 Acres
Acres 0.86
Property Description
This 1990 contemporary home combines a sense of style, warmth, natural setting and custom, thoughtful artistic touches and upgrades that create a sense of specialness and “home” not found in the average cookie cutter, impersonal designs of today’s new homes. After a long day look forward to returning home to your .86-acre premium, cul-de-sac lot with tranquil and private views of the adjacent approximately 80 acres of dense forest and wetlands with deer, turkey and other wildlife regularly strolling through the area welcoming you home. All this serenity without a long commute or compromising on convenience as it’s just 2.4 miles to shopping, restaurants and Publix grocery store; 2.1 miles to Talbot Elementary School; 7 miles to the University of Florida campus. Highlights of this beautiful 3 bedroom, two bath home include: a dramatic, vaulted ceiling great room with skylights and 2-sided fireplace adjoining the flex room with walls of windows and beautiful custom built-in desks overlooking the park-like backyard greenery; tile and tile-plank flooring throughout the home (no carpet); updated eat-in kitchen with custom cabinetry, 42-inch upper cabinets, custom pull-outs, extra-deep drawers, pantry, brand new convection oven/range and amazing hand-laid, translucent, quartz rock countertops. The primary suite features French doors to the patio, a large walk-in, cedar-lined closet and renovated bath including hand-crafted double vessel sink vanity with sliding mirror panels revealing loads of storage for toiletries, makeup etc.; HUGE, no-curb, roll-in shower with bench seat, two rain-shower heads, two hand-wands and a large window with tranquil views. Out back is a beautiful paver patio with trellis cover and bench seating. There are grapefruit, orange and lemon trees. Oversize, side-entry, 2-car garage has built-in workbenches and large exhaust fan. Note: this section of the neighborhood is NOT part of the Blues Creek HOA so there are NO HOA fees!
Location
State FL
County Alachua
Community Blues Creek
Zoning PD
Rooms
Other Rooms Florida Room, Great Room, Inside Utility
Interior
Interior Features Ceiling Fans(s), Eat-in Kitchen, Skylight(s), Split Bedroom, Stone Counters, Vaulted Ceiling(s), Walk-In Closet(s)
Heating Electric
Cooling Central Air
Flooring Tile
Fireplaces Type Wood Burning
Fireplace true
Appliance Dishwasher, Disposal, Microwave, Range, Refrigerator, Solar Hot Water
Laundry Inside, Laundry Room
Exterior
Exterior Feature French Doors
Garage Driveway, Garage Door Opener, Garage Faces Side
Garage Spaces 2.0
Utilities Available BB/HS Internet Available, Cable Available, Electricity Connected, Public, Sewer Connected, Underground Utilities, Water Connected
Waterfront false
View Trees/Woods
Roof Type Metal
Porch Patio
Parking Type Driveway, Garage Door Opener, Garage Faces Side
Attached Garage true
Garage true
Private Pool No
Building
Lot Description Cul-De-Sac, In County, Oversized Lot, Private, Paved
Story 1
Entry Level One
Foundation Slab
Lot Size Range 1/2 to less than 1
Sewer Public Sewer
Water Public
Architectural Style Contemporary
Structure Type Brick,Wood Frame,Wood Siding
New Construction false
Schools
Elementary Schools William S. Talbot Elem School-Al
Middle Schools Fort Clarke Middle School-Al
High Schools Gainesville High School-Al
Others
Senior Community No
Ownership Fee Simple
Special Listing Condition None
Read Less Info
Want to know what your home might be worth? Contact us for a FREE valuation!

Our team is ready to help you sell your home for the highest possible price ASAP

© 2024 My Florida Regional MLS DBA Stellar MLS. All Rights Reserved.
Bought with BHHS FLORIDA REALTY

"My job is to find and attract mastery-based agents to the office, protect the culture, and make sure everyone is happy! "







