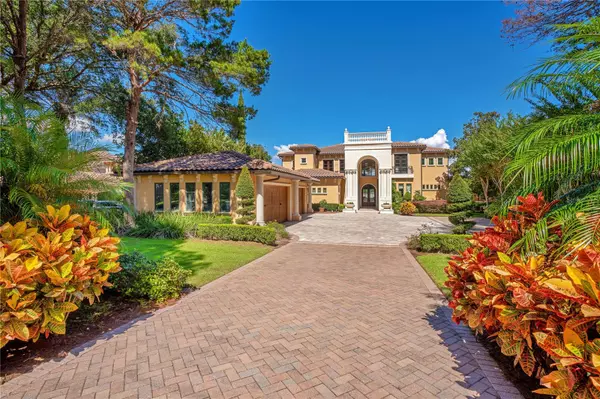$5,990,000
$5,990,000
For more information regarding the value of a property, please contact us for a free consultation.
6 Beds
11 Baths
11,049 SqFt
SOLD DATE : 09/06/2024
Key Details
Sold Price $5,990,000
Property Type Single Family Home
Sub Type Single Family Residence
Listing Status Sold
Purchase Type For Sale
Square Footage 11,049 sqft
Price per Sqft $542
Subdivision Bella Collina Sub
MLS Listing ID O6220160
Sold Date 09/06/24
Bedrooms 6
Full Baths 7
Half Baths 4
HOA Fees $738/mo
HOA Y/N Yes
Originating Board Stellar MLS
Year Built 2006
Annual Tax Amount $35,869
Lot Size 1.120 Acres
Acres 1.12
Property Description
Nestled in the upscale Bella Collina community, VILLA ESPERANZA is the embodiment of grandeur and sophistication. Winner of STREET OF DREAMS, this extraordinary estate invites immediate occupancy and promises delight for its discerning new owner. From almost every room in the house, you'll be captivated by panoramic views of the stunning pool and shimmering Lake Sienna. As you enter, you're greeted by a volume foyer accentuated by exquisite faux paintings and hand-laid marble mosaics. The Living Room features one of two impressive stone fireplaces, both encased with masterful stonework. The Dining Room boasts an arched ceiling adorned with intricate brick overlays. The heart of this Tuscan-style masterpiece is the Dream Kitchen. It's equipped with granite countertops, a professional-grade Wolf gas stove, two dishwashers, a Sub-Zero Pro 48 refrigerator, and a sprawling 20 sq-ft granite-topped island with its own Sub-Zero refrigerator. In the Family Room, a hidden built-in bookcase reveals a 50" LED TV. The first-floor Master Bedroom suite sprawls over 2,500 sq ft and includes a private sitting room with a wet bar featuring a Subzero refrigerator. A see-through fireplace encased in stone adds to the allure. From here, you can gaze out over the spa and Lake Sienna. The Master Bath is equally impressive with his and hers vanities, two separate dressing areas, an 8-head double shower system, and a spacious Jacuzzi tub with an elegant iron canopy. The second floor offers four luxurious Master Suites, a Vegas-style game room, and a full bar overlooking the state-of-the-art theater and the serene lake beyond. The well-appointed theater features a Home Cinema HDR10, 4K wireless projector, and top luxury upholstered seating. Wood-framed accordion doors enhance the theater's acoustic isolation. Overlooking the lake, you'll find a series of balconies, and below, a generously sized heated pool, terrace, spa, and a summer kitchen with a Wolf gas fireplace and hood for culinary enthusiasts. This mansion is equipped with cutting-edge home automation systems, featuring a comprehensive Crestron automation system, Lutron Lighting System, and iQualink for effortless control of the pool via your cell phone. Every detail, from the exquisite woodwork to the stunning stonework and opulent marble, has been executed with unsurpassed craftsmanship. The home is turnkey, boasting essential and luxurious features, tasteful furnishings, imported luxury curtains, beautiful art, and notable pieces like hand-painted Italian artwork gracing the second-floor walls and arches. This is not just a home; it's a masterpiece, a sanctuary, and an opportunity you won't want to miss.
Location
State FL
County Lake
Community Bella Collina Sub
Zoning PUD
Interior
Interior Features Cathedral Ceiling(s), Ceiling Fans(s), Central Vaccum, Crown Molding, Elevator, Kitchen/Family Room Combo, Open Floorplan, Primary Bedroom Main Floor, Vaulted Ceiling(s), Walk-In Closet(s), Window Treatments
Heating Central
Cooling Central Air
Flooring Carpet, Marble, Wood
Fireplaces Type Gas
Fireplace true
Appliance Bar Fridge, Dishwasher, Disposal, Dryer, Exhaust Fan, Microwave, Range, Range Hood, Refrigerator, Washer
Laundry Inside
Exterior
Exterior Feature Balcony, French Doors, Irrigation System, Lighting, Outdoor Grill, Outdoor Kitchen
Garage Garage Door Opener, Oversized, Parking Pad
Garage Spaces 4.0
Pool Deck, Heated
Community Features Buyer Approval Required, Deed Restrictions, Fitness Center, Gated Community - No Guard, Golf Carts OK, Golf, Pool
Utilities Available Public
Waterfront false
View Water
Roof Type Tile
Porch Covered, Deck, Patio, Porch
Parking Type Garage Door Opener, Oversized, Parking Pad
Attached Garage true
Garage true
Private Pool Yes
Building
Entry Level Two
Foundation Block
Lot Size Range 1 to less than 2
Sewer Public Sewer
Water Public
Architectural Style Mediterranean
Structure Type Block
New Construction false
Schools
Elementary Schools Grassy Lake Elementary
Middle Schools East Ridge Middle
High Schools Lake Minneola High
Others
Pets Allowed Yes
Senior Community No
Ownership Fee Simple
Monthly Total Fees $738
Acceptable Financing Cash, Conventional
Membership Fee Required Required
Listing Terms Cash, Conventional
Special Listing Condition None
Read Less Info
Want to know what your home might be worth? Contact us for a FREE valuation!

Our team is ready to help you sell your home for the highest possible price ASAP

© 2024 My Florida Regional MLS DBA Stellar MLS. All Rights Reserved.
Bought with THE WILKINS WAY LLC

"My job is to find and attract mastery-based agents to the office, protect the culture, and make sure everyone is happy! "







