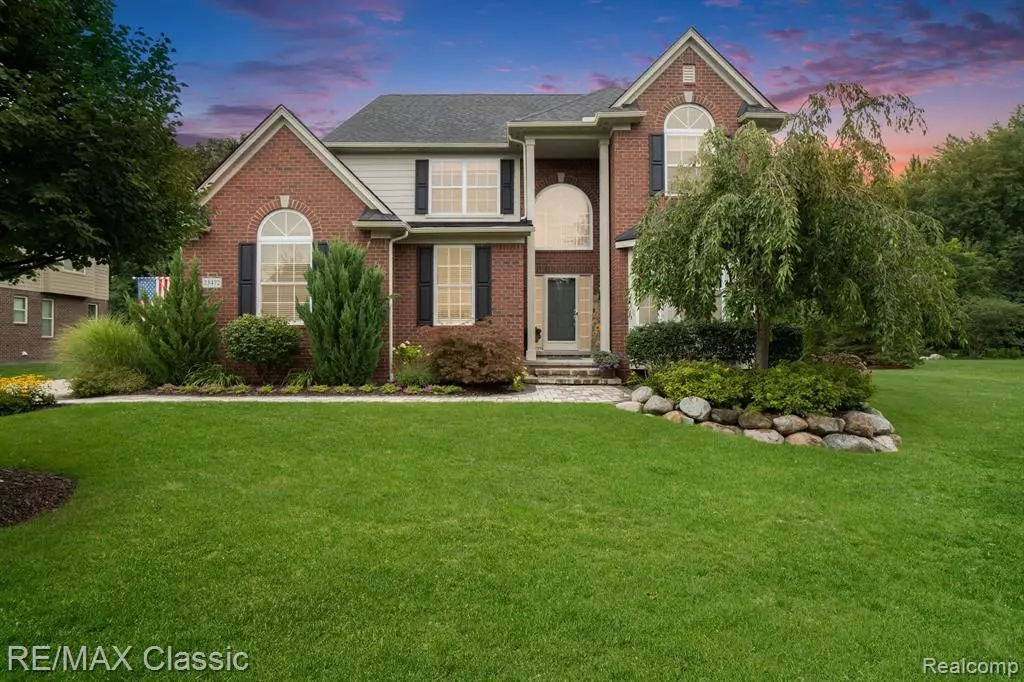$715,000
$715,000
For more information regarding the value of a property, please contact us for a free consultation.
4 Beds
2.5 Baths
2,831 SqFt
SOLD DATE : 09/03/2024
Key Details
Sold Price $715,000
Property Type Single Family Home
Sub Type Colonial
Listing Status Sold
Purchase Type For Sale
Square Footage 2,831 sqft
Price per Sqft $252
Subdivision Stoneleigh Condo Occpn 2041
MLS Listing ID 20240055698
Sold Date 09/03/24
Style Colonial
Bedrooms 4
Full Baths 2
Half Baths 1
HOA Fees $109/mo
HOA Y/N yes
Originating Board Realcomp II Ltd
Year Built 2014
Annual Tax Amount $8,669
Lot Size 0.390 Acres
Acres 0.39
Lot Dimensions 51 x 164
Property Description
Stunning doesn’t even begin to describe this beautiful, meticulously maintained, 4 bedroom, 2 ½ bath colonial in Lyon Township’s sought after StoneLeigh neighborhood! From the moment you pull up, you will be drawn in by the beautiful landscaping & curb appeal! A brick paver walk leads you to the front entry of your new home. Inside you will immediately notice the gorgeous hardwood floors & arched entryways. Off to your right is a spacious living room w/ bay window & plenty of natural light. The open concept dining room allows you plenty of space for big family gatherings. Now let’s talk about this kitchen – WOW! Gorgeous dark wood cabinets w/ granite plus an island & pantry give you plenty of storage & countertop space. The double oven, gas cooktop, refrigerator, dishwasher & range hood all stay! There is a butler’s pantry to boot that connects to the dining room. You will have plenty of room for all things kitchen! The breakfast/nook area can accommodate a table or remain open for additional space. The homeowners added the optional “garden room” that overlooks the backyard & patio area - this is a perfect spot to enjoy your morning coffee. The family room has a gas fireplace & fantastic windows overlooking your picturesque wooded backyard. Upstairs you will find the primary suite w/ WIC & primary bath w/ double vanity, separate shower & tub w/ ceramic tile floor and surrounds. Three additional bedrooms w/ spacious closets & a full bath also on this level. Enjoy the convenience of 2nd floor laundry as well! Head down to the basement to relax in the finished living area. Basement is also plumbed for a future bath & has plenty of room for storage. Outside you will find a patio that extends to a beautiful expanded firepit surrounded by lush landscaping - the perfect place to spend your downtime. And don’t forget the 3 car garage as well! This home is exquisite - you won't want to miss it. Showings start Friday, August 2nd. Make your appointment today!
Location
State MI
County Oakland
Area Lyon Twp
Direction South on Milford to 10 Mile, then west on 10 Mile to StoneLeigh, South on StoneLeigh to Millwood, then East on Millwood and follow until you reach property
Rooms
Basement Finished
Kitchen Dishwasher, Disposal, Double Oven, Dryer, Free-Standing Refrigerator, Gas Cooktop, Range Hood, Washer
Interior
Interior Features Smoke Alarm, Circuit Breakers, Programmable Thermostat, Furnished - No
Hot Water Natural Gas
Heating Forced Air
Cooling Ceiling Fan(s), Central Air
Fireplaces Type Gas
Fireplace yes
Appliance Dishwasher, Disposal, Double Oven, Dryer, Free-Standing Refrigerator, Gas Cooktop, Range Hood, Washer
Heat Source Natural Gas
Laundry 1
Exterior
Garage Door Opener, Side Entrance, Attached
Garage Description 3 Car
Fence Fencing Required with Pool
Waterfront no
Roof Type Asphalt
Porch Patio, Porch
Road Frontage Paved, Pub. Sidewalk
Garage yes
Building
Lot Description Sprinkler(s), Wooded
Foundation Basement
Sewer Public Sewer (Sewer-Sanitary)
Water Public (Municipal)
Architectural Style Colonial
Warranty No
Level or Stories 2 Story
Structure Type Brick,Wood
Schools
School District South Lyon
Others
Pets Allowed Yes
Tax ID 2128201041
Ownership Short Sale - No,Private Owned
Acceptable Financing Cash, Conventional
Listing Terms Cash, Conventional
Financing Cash,Conventional
Read Less Info
Want to know what your home might be worth? Contact us for a FREE valuation!

Our team is ready to help you sell your home for the highest possible price ASAP

©2024 Realcomp II Ltd. Shareholders
Bought with Devonshire Realty

"My job is to find and attract mastery-based agents to the office, protect the culture, and make sure everyone is happy! "


