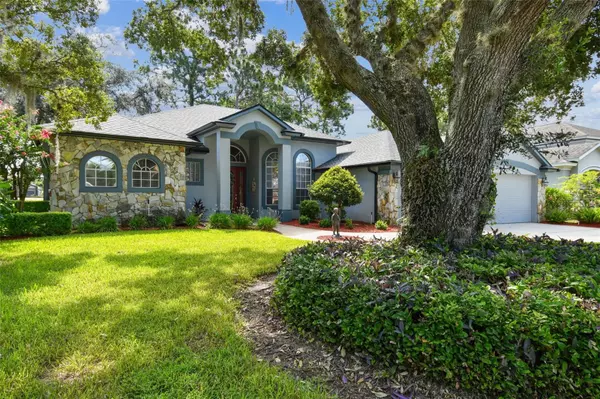$559,500
$565,000
1.0%For more information regarding the value of a property, please contact us for a free consultation.
4 Beds
3 Baths
2,672 SqFt
SOLD DATE : 09/13/2024
Key Details
Sold Price $559,500
Property Type Single Family Home
Sub Type Single Family Residence
Listing Status Sold
Purchase Type For Sale
Square Footage 2,672 sqft
Price per Sqft $209
Subdivision Debary Plantation Unit 16A-02
MLS Listing ID O6219501
Sold Date 09/13/24
Bedrooms 4
Full Baths 2
Half Baths 1
Construction Status Appraisal,Financing,Inspections
HOA Fees $63/ann
HOA Y/N Yes
Originating Board Stellar MLS
Year Built 2000
Annual Tax Amount $3,629
Lot Size 0.260 Acres
Acres 0.26
Lot Dimensions 95x121
Property Description
Welcome to 213 Hazeltine Dr, located in DeBary Plantation, home of DEBARY COUNTRY CLUB. This CUSTOM BUILT, one story home is situated on the 16th FAIRWAY of this beautiful GOLF COURSE. With 4 Bedrooms, 2 Full Bathrooms and 1 Half Bath, this house has space to accommodate so many needs and lifestyles. This is a 1 OWNER home and that becomes obvious very quickly when you step inside and see how it has been LOVINGLY MAINTAINED and beautifully updated. As you pull up, you notice the beautiful STONE accents that make the entrance stand out in a grand manner. Inside, there is CROWN moulding, high ceilings, lots of natural light and a large screened-in Lanai overlooking a lush landscaped garden and the fairway. The summer kitchen offers the perfect place to cook out or simply relax with your favorite beverage as you enjoy the sounds of the birds and the gentle breeze through the trees. The Kitchen is spacious with plenty of storage, 42” CABINETS, lots of counter space and a large, GRANITE ISLAND that adds even more space and is perfect for entertaining. There are also STAINLESS STEEL appliances and beautiful GRANITE COUNTER TOPS, as well as a built-in Beverage Refrigerator. The THREE CAR GARAGE provides plenty of space for parking and storage. There is so much about this house that the only real way to appreciate it is to see it in person. DeBary Plantation is more than just a neighborhood; it's a lifestyle. The community itself is a haven for golf enthusiasts, with the PICTURESQUE FINISHING HOLES providing a stunning backdrop to the exquisite clubhouse. Experience Florida elegance and EXCEPTIONAL AMENITIES within this vibrant semi-private COUNTRY CLUB COMMUNITY. The pride in ownership and the upscale living environment foster a strong sense of community, making 213 Hazeltine Dr. a truly desirable place to call home. Don’t forget to click on the VIRTUAL TOUR button to see the AREA VIDEO and 3D HOME WALK THROUGH, then call today to schedule your private showing.
Location
State FL
County Volusia
Community Debary Plantation Unit 16A-02
Zoning PUD-1
Rooms
Other Rooms Family Room, Inside Utility
Interior
Interior Features Built-in Features, Ceiling Fans(s), Crown Molding, High Ceilings, Solid Wood Cabinets, Split Bedroom, Stone Counters, Thermostat, Walk-In Closet(s)
Heating Central, Electric
Cooling Central Air
Flooring Carpet, Ceramic Tile
Fireplace false
Appliance Convection Oven, Dishwasher, Disposal, Dryer, Electric Water Heater, Microwave, Refrigerator, Washer, Wine Refrigerator
Laundry Electric Dryer Hookup, Inside, Laundry Room
Exterior
Exterior Feature Irrigation System, Lighting, Outdoor Grill, Rain Gutters, Sidewalk, Sliding Doors
Garage Driveway, Garage Door Opener, Golf Cart Garage, Oversized
Garage Spaces 3.0
Community Features Community Mailbox, Deed Restrictions, Golf Carts OK, Golf, Irrigation-Reclaimed Water, Sidewalks
Utilities Available BB/HS Internet Available, Cable Available, Electricity Connected, Fiber Optics, Public, Sewer Connected, Sprinkler Recycled, Street Lights, Underground Utilities, Water Connected
Amenities Available Optional Additional Fees, Vehicle Restrictions
Waterfront false
View Golf Course
Roof Type Shingle
Porch Deck, Screened
Parking Type Driveway, Garage Door Opener, Golf Cart Garage, Oversized
Attached Garage true
Garage true
Private Pool No
Building
Lot Description City Limits, Landscaped, Level, Near Marina, Near Public Transit, On Golf Course, Sidewalk, Paved
Story 1
Entry Level One
Foundation Slab
Lot Size Range 1/4 to less than 1/2
Sewer Public Sewer
Water Public
Architectural Style Contemporary
Structure Type Block,Stone,Stucco
New Construction false
Construction Status Appraisal,Financing,Inspections
Schools
Elementary Schools Debary Elem
Middle Schools River Springs Middle School
High Schools University High School-Vol
Others
Pets Allowed Yes
HOA Fee Include Security
Senior Community No
Ownership Fee Simple
Monthly Total Fees $63
Acceptable Financing Cash, Conventional, VA Loan
Membership Fee Required Required
Listing Terms Cash, Conventional, VA Loan
Special Listing Condition None
Read Less Info
Want to know what your home might be worth? Contact us for a FREE valuation!

Our team is ready to help you sell your home for the highest possible price ASAP

© 2024 My Florida Regional MLS DBA Stellar MLS. All Rights Reserved.
Bought with COLDWELL BANKER REALTY

"My job is to find and attract mastery-based agents to the office, protect the culture, and make sure everyone is happy! "







