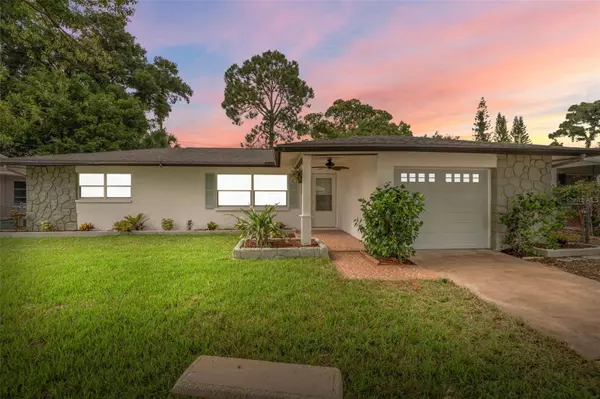$400,000
$410,000
2.4%For more information regarding the value of a property, please contact us for a free consultation.
3 Beds
2 Baths
1,251 SqFt
SOLD DATE : 09/13/2024
Key Details
Sold Price $400,000
Property Type Single Family Home
Sub Type Single Family Residence
Listing Status Sold
Purchase Type For Sale
Square Footage 1,251 sqft
Price per Sqft $319
Subdivision Greenbriar Unit 7
MLS Listing ID U8249996
Sold Date 09/13/24
Bedrooms 3
Full Baths 2
Construction Status Inspections
HOA Fees $11/ann
HOA Y/N Yes
Originating Board Stellar MLS
Year Built 1970
Annual Tax Amount $2,782
Lot Size 6,969 Sqft
Acres 0.16
Lot Dimensions 65.0X105.0
Property Description
One or more photo(s) has been virtually staged. STOP your search! The home you've been searching for has just come on the market. RUN, don't walk to see this gorgeous, newly renovated 3BR home with open floor plan. Large fenced in, private backyard has more than enough room for a pool or enjoy cool nights by a firepit entertaining friends and family. Located in the desirable "Greenbriar" Community, you are only 2.1 miles from Downtown Dunedin - just a quick ride on your LSV golf cart. It's not often that you find a home with ALL of these new features priced competitively for a swift sale!! Sit back and relax knowing that this home has MANY new and updated features....A/C (2021), AC split system in flex room (2024), garage door (2024), water heater (2024), flat roof (2024), shingle roof (2013). No need to have ugly, brown grass and dead landscaping, your irrigation system and pump(2024) run off of well saving you $$$ on your water bill. Love to entertain? The open kitchen is a chef's dream!! Featuring gorgeous brand new QUARTZ countertops, SUB-ZERO refrigerator with custom panels to match cabinets for that seamless look, built-in microwave, BOSCH dishwasher, herringbone pattern backsplash and pass through window perfect for entertaining. The large island with tons of counter space, has a BOSCH range with a stainless hood vent. Both bathrooms have been renovated from floor to ceiling featuring walk-in showers for easy access, and new vanities. Turn the FLEX ROOM into a large 3rd bedroom, office or entertainment area, den, craft room, yoga room or anything your heart desires. It was updated with new windows (2024), shiplap ceiling with beams, AC split for extra comfort (2024), luxury vinyl flooring and access to the covered lanai. The entire home has been freshly painted inside and out with trending designer colors. Featuring an extremely low HOA fee of only $140 for the YEAR, you'll have access to the heated pool, fitness center, bocce courts and more! But wait....there's more!! This is also an incredible opportunity for the first time or savvy INVESTOR looking for a cash flow opportunity or snowbird looking for some income in the off season. Located in unincorporated Pinellas County, this home is currently short-term rental friendly (buyer to verify with the County). Remember... LOCATION, LOCATION, LOCATION....zoned for great schools and you are only 2.1 miles to Downtown Dunedin, close proximity to beautiful Gulf beaches (Honeymoon Island 6.8 miles), major airports(St Pete/Clearwater airport is 11 miles, Tampa International is 17 miles) and Shopping/Mall (1.4 miles). Hurry and schedule your showing today!!
Location
State FL
County Pinellas
Community Greenbriar Unit 7
Zoning R-3
Rooms
Other Rooms Attic, Family Room, Florida Room
Interior
Interior Features Ceiling Fans(s), Eat-in Kitchen, Kitchen/Family Room Combo, Living Room/Dining Room Combo, Open Floorplan, Primary Bedroom Main Floor, Stone Counters, Window Treatments
Heating Central
Cooling Central Air, Mini-Split Unit(s)
Flooring Vinyl
Furnishings Unfurnished
Fireplace false
Appliance Dishwasher, Disposal, Dryer, Electric Water Heater, Microwave, Range, Range Hood, Refrigerator, Washer
Laundry In Garage
Exterior
Exterior Feature Irrigation System, Sliding Doors
Garage Driveway, Garage Door Opener
Garage Spaces 1.0
Fence Fenced
Pool In Ground
Community Features Association Recreation - Owned, Clubhouse, Deed Restrictions, Fitness Center, Pool
Utilities Available BB/HS Internet Available, Cable Available, Public
Amenities Available Recreation Facilities
Waterfront false
Roof Type Shingle
Porch Covered, Deck, Patio, Porch
Parking Type Driveway, Garage Door Opener
Attached Garage true
Garage true
Private Pool No
Building
Lot Description Level, Paved
Entry Level One
Foundation Slab
Lot Size Range 0 to less than 1/4
Sewer Public Sewer
Water None
Architectural Style Ranch
Structure Type Block,Stucco
New Construction false
Construction Status Inspections
Schools
Elementary Schools Garrison-Jones Elementary-Pn
Middle Schools Safety Harbor Middle-Pn
High Schools Dunedin High-Pn
Others
Pets Allowed Yes
Senior Community No
Ownership Fee Simple
Monthly Total Fees $11
Acceptable Financing Cash, Conventional, FHA, VA Loan
Membership Fee Required Required
Listing Terms Cash, Conventional, FHA, VA Loan
Special Listing Condition None
Read Less Info
Want to know what your home might be worth? Contact us for a FREE valuation!

Our team is ready to help you sell your home for the highest possible price ASAP

© 2024 My Florida Regional MLS DBA Stellar MLS. All Rights Reserved.
Bought with 54 REALTY LLC

"My job is to find and attract mastery-based agents to the office, protect the culture, and make sure everyone is happy! "







