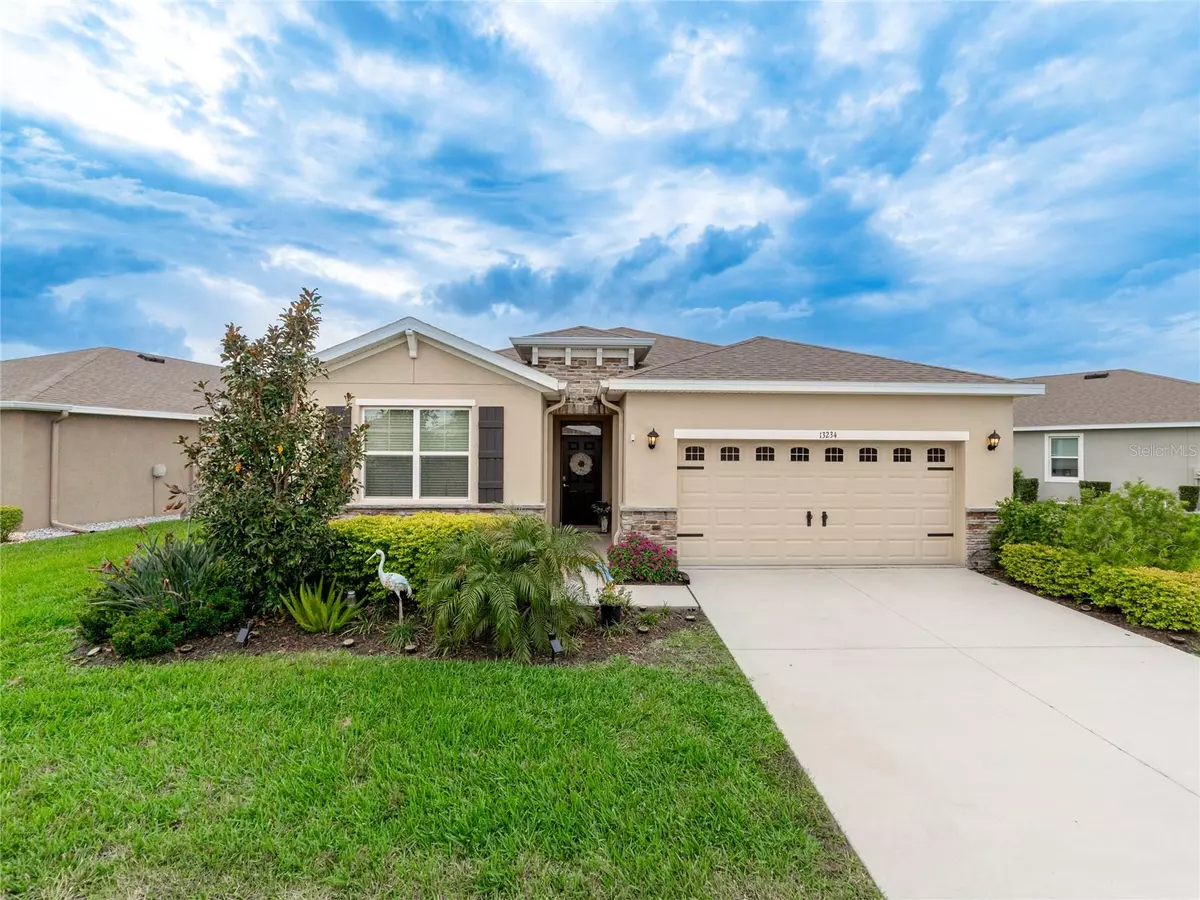$485,500
$485,500
For more information regarding the value of a property, please contact us for a free consultation.
4 Beds
2 Baths
2,056 SqFt
SOLD DATE : 09/17/2024
Key Details
Sold Price $485,500
Property Type Single Family Home
Sub Type Single Family Residence
Listing Status Sold
Purchase Type For Sale
Square Footage 2,056 sqft
Price per Sqft $236
Subdivision Waterleaf
MLS Listing ID T3548639
Sold Date 09/17/24
Bedrooms 4
Full Baths 2
Construction Status Appraisal,Financing,Inspections
HOA Fees $187/mo
HOA Y/N Yes
Originating Board Stellar MLS
Year Built 2020
Annual Tax Amount $7,409
Lot Size 7,840 Sqft
Acres 0.18
Lot Dimensions 68X116
Property Description
One or more photo(s) has been virtually staged. This stunning architectural masterpiece is an exceptional example of luxury living in the coveted Ultra-Fi Waterleaf Gated community. Waterleaf is the most exciting resort community to offer Riverview residents an incredible lifestyle and great new home value. This DR Horton "Freedom Series" Delray" floorplan is a 4 bedrooms/2-bathroom/salt water pool home. The Delray one story layout optimizes living space with an open concept kitchen that overlooks the great room, dining area, and oversized outdoor covered lanai. Inside this light and bright home, you'll find high ceilings, to the left of the foyer is the two secondary bedrooms off to the left with an adjacent bathroom. The secondary bathroom features a tub/shower combo, bright white vanity with granite countertop. Off to the right of the foyer is the fourth bedroom at the end of the hallway and laundry room. In the center of the home is the spacious great room. The living room is has plenty enough space for sectional sofa. The open kitchen features granite countertops, stainless steel appliances, a large island for prepping or gathering around, and a separate walk-in pantry! The staggered crown molded 42" white cabinets provide ample storage space while adding a touch of sophistication to the heart of the home. Tucked in the corner of the great room is space for a dining table. Your primary suite is spacious and offers a walk-in closet, and an attached private bathroom. Inside the bathroom are his and her sinks, a tiled shower with glass enclosure, and a separate water closet, for added privacy, white cabinets. Enjoy the great outdoors rain or shine, on your covered, brick pavered, screened-in lanai that extends out to the inground salt water swimming pool with infinity screens and views of the pond and fountain. The back yard is an Oasis of its own. Take advantage of the clubhouse, cool off in the refreshing pool, let your furry friends roam freely in the dog park, or explore the fitness trails for an invigorating workout. Basketball courts and a playground provide additional options for outdoor activities, ensuring there's something for everyone to enjoy. Best of all, the HOA includes Ultra-fi internet, cable and lawn maintenance. Smart home-works doorbell, garage door, alarm system, turns on and off lights, controls AC system. Osmosis system and Alkaline system. Convenience is paramount in this location, as the property is situated near hospitals, schools, shopping centers, restaurants, and more.
Location
State FL
County Hillsborough
Community Waterleaf
Zoning PD
Rooms
Other Rooms Great Room, Inside Utility
Interior
Interior Features Eat-in Kitchen, Kitchen/Family Room Combo, Open Floorplan, Primary Bedroom Main Floor, Smart Home, Split Bedroom, Stone Counters, Thermostat, Walk-In Closet(s)
Heating Central, Electric
Cooling Central Air
Flooring Carpet, Ceramic Tile
Fireplace false
Appliance Dishwasher, Disposal, Electric Water Heater, Microwave, Range, Water Filtration System, Water Purifier, Water Softener
Laundry Inside, Laundry Room
Exterior
Exterior Feature Hurricane Shutters, Irrigation System, Sidewalk, Sliding Doors
Garage Driveway, Garage Door Opener
Garage Spaces 2.0
Pool Fiber Optic Lighting, Gunite, In Ground, Salt Water, Screen Enclosure
Community Features Clubhouse, Community Mailbox, Deed Restrictions, Dog Park, Fitness Center, Gated Community - No Guard, Irrigation-Reclaimed Water, Playground, Pool
Utilities Available BB/HS Internet Available, Cable Available, Electricity Connected, Fiber Optics, Phone Available, Public, Sewer Connected, Street Lights, Underground Utilities, Water Connected
Amenities Available Cable TV, Clubhouse, Gated, Pool, Vehicle Restrictions
Waterfront true
Waterfront Description Pond
View Y/N 1
View Water
Roof Type Shingle
Porch Covered, Rear Porch, Screened
Parking Type Driveway, Garage Door Opener
Attached Garage true
Garage true
Private Pool Yes
Building
Lot Description In County, Landscaped, Sidewalk, Paved
Entry Level One
Foundation Slab
Lot Size Range 0 to less than 1/4
Builder Name DR HORTON
Sewer Public Sewer
Water Public
Architectural Style Ranch
Structure Type Block,Stone,Stucco
New Construction false
Construction Status Appraisal,Financing,Inspections
Schools
Elementary Schools Summerfield-Hb
Middle Schools Eisenhower-Hb
High Schools East Bay-Hb
Others
Pets Allowed Yes
HOA Fee Include Cable TV,Internet,Maintenance Grounds
Senior Community No
Ownership Fee Simple
Monthly Total Fees $265
Acceptable Financing Cash, Conventional, FHA, VA Loan
Membership Fee Required Required
Listing Terms Cash, Conventional, FHA, VA Loan
Special Listing Condition None
Read Less Info
Want to know what your home might be worth? Contact us for a FREE valuation!

Our team is ready to help you sell your home for the highest possible price ASAP

© 2024 My Florida Regional MLS DBA Stellar MLS. All Rights Reserved.
Bought with AGILE GROUP REALTY

"My job is to find and attract mastery-based agents to the office, protect the culture, and make sure everyone is happy! "







