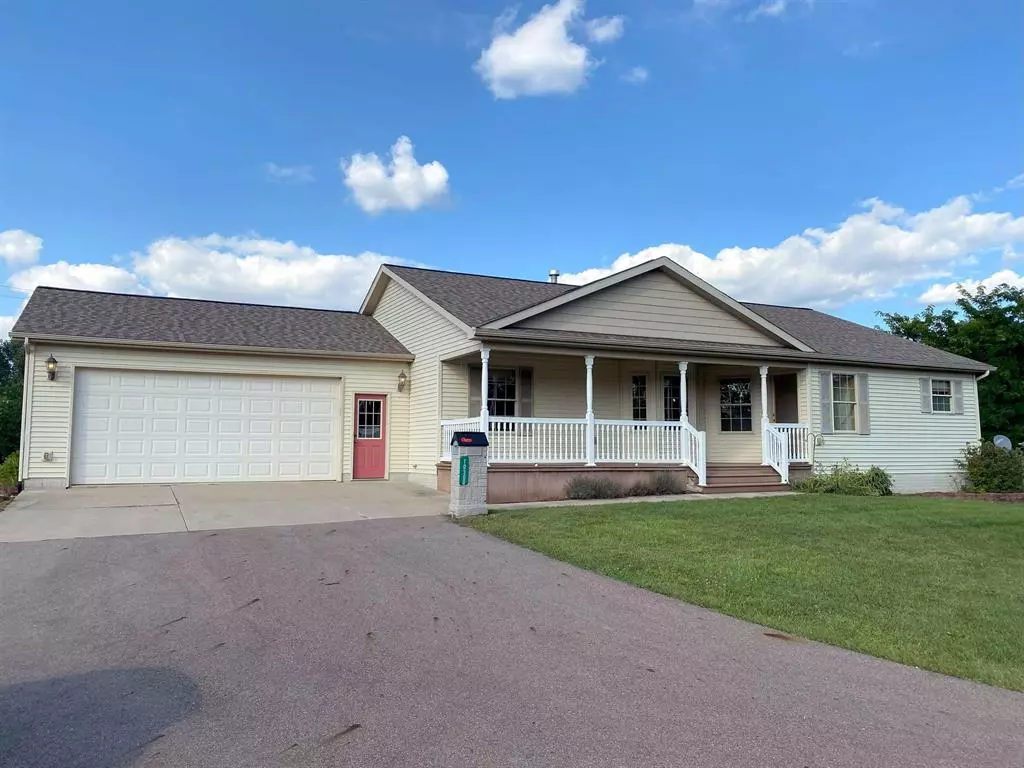$350,000
$349,000
0.3%For more information regarding the value of a property, please contact us for a free consultation.
3 Beds
2 Baths
1,550 SqFt
SOLD DATE : 09/20/2024
Key Details
Sold Price $350,000
Property Type Single Family Home
Sub Type Ranch
Listing Status Sold
Purchase Type For Sale
Square Footage 1,550 sqft
Price per Sqft $225
MLS Listing ID 60050153007
Sold Date 09/20/24
Style Ranch
Bedrooms 3
Full Baths 2
HOA Y/N yes
Originating Board Greater Shiawassee Association of REALTORS®
Year Built 2006
Annual Tax Amount $3,646
Lot Size 2.800 Acres
Acres 2.8
Lot Dimensions 2.8 Acres
Property Description
3BR, 2 Full Bath Ranch on 2.8 acres. Laingsburg address - Ovid Elsie Schools. The asphalt drive with a turn-round welcomes you to this beautiful, yard with mature spruce and lined on the back by the county drain. County Pt. of Sale Conformance is already complete as well as title work. Quick sale and occupancy! The composite covered front porch with inset lighting welcomes you to the front door. As you enter, you'll love the open layout and spacious feeling throughout. The LR has a bay window seating area and gas fireplace and it's open to the DR which is completely open to the kitchen. The kitchen includes all the appliances, and an abundant amount of cabinetry and countertop. You'll love the large pantry for storage, corian sink and under cabinet lights. There is also an island with storage, power and bar seating. Off the DR is a 4 Seasons room with French doors and walls of windows on all sides for wonderful views of the yard and wildlife. The sliding door leads to the back, composite deck and down to the back yard and back, garage service door. All the BRs have their own walk-in closets. The primary bedroom has a full bathroom with a double vanity, shower and linen closet. Off the kitchen is the laundry room/Mud room and the 2nd full bathroom. The 2.5 car garage is insulated and finished with 2 services doors. The basement is ready to be finished with 9' ceilings, anti-squeak flooring system, stamped concrete walls and the storage cabinets will remain. With the addition of egress windows, you could add legal bedrooms in the future or perhaps design and finish off a family room and bar. It's space to do with as you wish and need in the future. Other upgrades include: Double hung, vinyl windows throughout, 2x6 exterior walls, cordless honeycomb shades, new roof in 2022, pressure tank 2022, water softener owned (2021). Must have appt. to preview the home and a licensed Realtor must be present for all showings and inspections. Seller prefers no escalation clauses. The home is being monitored.
Location
State MI
County Shiawassee
Area Sciota Twp
Rooms
Kitchen Dishwasher, Disposal, Dryer, Microwave, Oven, Range/Stove, Refrigerator, Washer
Interior
Interior Features Water Softener (owned)
Heating Forced Air
Fireplaces Type Gas
Fireplace yes
Appliance Dishwasher, Disposal, Dryer, Microwave, Oven, Range/Stove, Refrigerator, Washer
Heat Source LP Gas/Propane
Exterior
Garage Electricity, Door Opener, Attached
Garage Description 2.5 Car
Waterfront no
Garage yes
Building
Foundation Basement
Sewer Septic Tank (Existing)
Water Well (Existing)
Architectural Style Ranch
Level or Stories 1 Story
Structure Type Vinyl
Schools
School District Ovid Elsie
Others
Tax ID 0090530000501
Ownership Short Sale - No
Acceptable Financing Cash, Conventional, FHA, USDA Loan (Rural Dev), VA
Listing Terms Cash, Conventional, FHA, USDA Loan (Rural Dev), VA
Financing Cash,Conventional,FHA,USDA Loan (Rural Dev),VA
Read Less Info
Want to know what your home might be worth? Contact us for a FREE valuation!

Our team is ready to help you sell your home for the highest possible price ASAP

©2024 Realcomp II Ltd. Shareholders
Bought with Choice Realty LLC

"My job is to find and attract mastery-based agents to the office, protect the culture, and make sure everyone is happy! "


