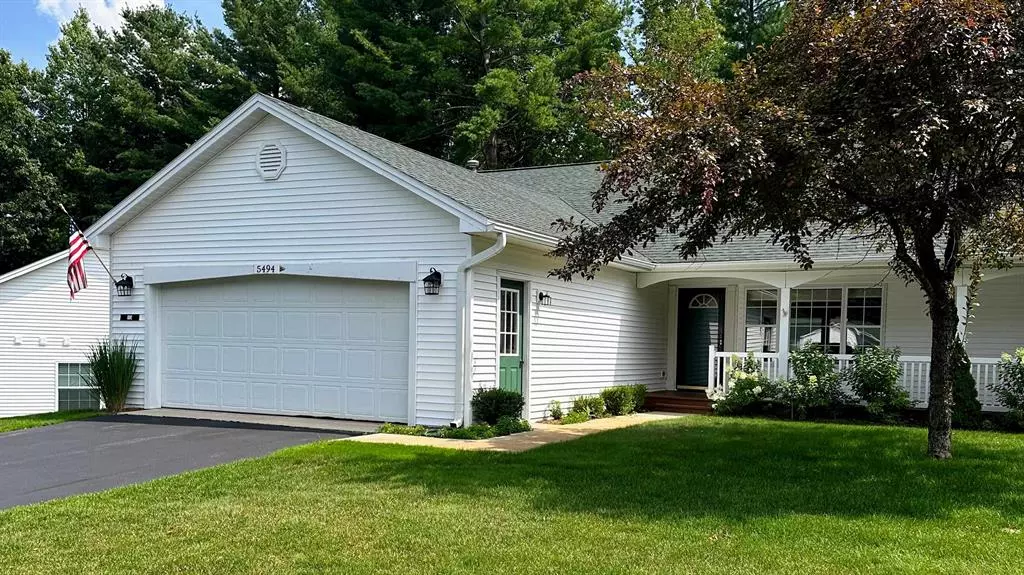$415,000
$429,000
3.3%For more information regarding the value of a property, please contact us for a free consultation.
3 Beds
3 Baths
1,672 SqFt
SOLD DATE : 10/15/2024
Key Details
Sold Price $415,000
Property Type Condo
Sub Type Ranch
Listing Status Sold
Purchase Type For Sale
Square Footage 1,672 sqft
Price per Sqft $248
Subdivision Millbrook Estates
MLS Listing ID 78080012618
Sold Date 10/15/24
Style Ranch
Bedrooms 3
Full Baths 3
HOA Fees $300/mo
HOA Y/N yes
Originating Board Aspire North REALTORS®
Year Built 1997
Annual Tax Amount $2,431
Property Description
Updated condo in Millbrook Estates just 15 minutes to Traverse City, 5 minutes to the Grand Traverse Resort and Spa that offers play on 3 separate golf courses, and only 5 minutes to Meijer. For more fun, the Turtle Creek Casino and the Great Lakes Equestrian Festival are only 2.2 miles away. For lake lovers there are 2 boat launches that enter the Chain Of Lakes just 15 minutes away. The condo was updated in 2023. The main floor has fresh paint, luxury vinyl plank flooring, new carpet in the bedrooms, 2 new slider doors, new light fixtures, new bathroom vanities, new toilets, new appliances, new cabinet faces and hardware. Water hook up available on the main floor. The lower level has new luxury vinyl plank floors, new washer and dryer and new bathroom toilet and vanity. Enjoy a covered front porch along with a secluded private back deck that over looks the Nature Preserve. Condo dues include lawn maintenance, snow removal, trash pick up, exterior maintenance, and sewer and septic. All measurements should be verified by buyer. Seller/Listing Agent is a licensed Real Estate Agent in the State of Michigan.
Location
State MI
County Grand Traverse
Area Whitewater Twp
Rooms
Basement Daylight, Finished, Walkout Access
Kitchen Dishwasher, Disposal, Dryer, Microwave, Oven, Range/Stove, Refrigerator, Washer
Interior
Interior Features Other, Egress Window(s)
Hot Water Natural Gas
Heating Forced Air
Cooling Ceiling Fan(s), Central Air
Fireplaces Type Gas
Fireplace yes
Appliance Dishwasher, Disposal, Dryer, Microwave, Oven, Range/Stove, Refrigerator, Washer
Heat Source Natural Gas
Exterior
Garage Attached
Garage Description 2 Car
Waterfront no
Waterfront Description Creek
Porch Patio, Porch
Garage yes
Building
Lot Description Wooded, Sprinkler(s)
Foundation Basement
Sewer Septic Tank (Existing)
Water Community
Architectural Style Ranch
Level or Stories 1 Story
Structure Type Vinyl
Schools
School District Elk Rapids
Others
Pets Allowed Yes
Tax ID 1360001400
Ownership Private Owned
Acceptable Financing Cash, Conventional, FHA
Listing Terms Cash, Conventional, FHA
Financing Cash,Conventional,FHA
Read Less Info
Want to know what your home might be worth? Contact us for a FREE valuation!

Our team is ready to help you sell your home for the highest possible price ASAP

©2024 Realcomp II Ltd. Shareholders
Bought with The Mitten Real Estate Group

"My job is to find and attract mastery-based agents to the office, protect the culture, and make sure everyone is happy! "


