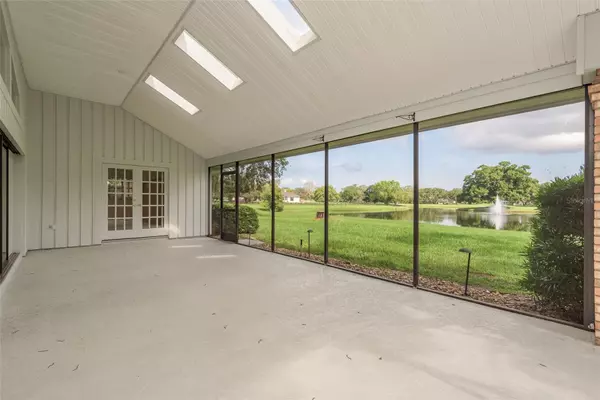$700,000
$800,000
12.5%For more information regarding the value of a property, please contact us for a free consultation.
4 Beds
4 Baths
3,185 SqFt
SOLD DATE : 10/16/2024
Key Details
Sold Price $700,000
Property Type Single Family Home
Sub Type Single Family Residence
Listing Status Sold
Purchase Type For Sale
Square Footage 3,185 sqft
Price per Sqft $219
Subdivision Cypress Run Unit Ii
MLS Listing ID U8249645
Sold Date 10/16/24
Bedrooms 4
Full Baths 3
Half Baths 1
Construction Status Financing,Inspections
HOA Fees $230/mo
HOA Y/N Yes
Originating Board Stellar MLS
Year Built 1985
Annual Tax Amount $3,154
Lot Size 0.630 Acres
Acres 0.63
Property Description
Situated towards the end of a wooded cul-de-sac in the exclusive community of Cypress Run, this grand 3,100+ sq ft. Craftsman home is the perfect blend of elegance and opportunity. Follow the winding walkway through manicured landscaping and stately oaks to the cathedral glass doors that welcome you home. The foyer opens directly into the great room with massive windows, a brick hearth, sitting nook and lovely views of the lake. Vaulted ceilings and natural light create a sense of spaciousness and warmth. Sliding doors open to the large, screened porch with skylights, plenty of room for dining al fresco, and expansive lake views. The picturesque formal dining room features a built-in buffet, bay window and chandelier for an elevated dining experience. The family room is spacious with a built-in entertainment center, vaulted ceilings and access to the screened in porch and kitchen. The open kitchen offers substantial storage, built-in pantry, wine rack and an island. It’s a great layout for casual gatherings. The owners’ suite is large with French doors that open to the porch, an ensuite with dual vanities, and a large walk-in closet with built-in dressers and shelves. Three additional bedrooms complete the interior. Two of the bedrooms are adjoined by a shared bathroom with dual vanities. The third bedroom, currently configured as an office with a built-in desk and shelving, also features its own private bathroom. This room could be converted back into a mini bedroom suite or provide the perfect way to maintain work-life balance. The Cypress Run Golf Club is a prestigious golf course set within this exclusive community. Designed by the famed golf architect, Larry Packard, the mission was to provide a world-class golfing experience for all to enjoy. Nowadays, members can also enjoy tennis and pickleball as well as exclusive access to the clubhouse which features both casual and fine dining options. Membership is optional and not included with association dues. This home offers elegance, sophistication, and the unique opportunity to breathe fresh inspiration according to your personal preferences. Experience the pleasures of homeownership in Cypress Run today.
Location
State FL
County Pinellas
Community Cypress Run Unit Ii
Zoning RPD-0.5
Interior
Interior Features Ceiling Fans(s), Eat-in Kitchen, High Ceilings, Open Floorplan, Split Bedroom, Vaulted Ceiling(s), Walk-In Closet(s)
Heating Central
Cooling Central Air
Flooring Carpet, Tile, Wood
Fireplaces Type Family Room
Furnishings Unfurnished
Fireplace true
Appliance Dishwasher, Dryer, Electric Water Heater, Microwave, Range, Refrigerator, Washer
Laundry Laundry Room
Exterior
Exterior Feature Sidewalk, Sliding Doors
Garage Driveway, Garage Faces Side
Garage Spaces 3.0
Community Features Clubhouse, Deed Restrictions, Gated Community - Guard, Golf, Tennis Courts
Utilities Available BB/HS Internet Available, Cable Available, Electricity Connected, Public, Sewer Connected, Water Connected
Amenities Available Golf Course, Tennis Court(s)
Waterfront false
View Y/N 1
View Golf Course, Trees/Woods
Roof Type Shingle
Porch Rear Porch, Screened
Parking Type Driveway, Garage Faces Side
Attached Garage true
Garage true
Private Pool No
Building
Lot Description Cul-De-Sac, In County, Landscaped, Level, On Golf Course, Sidewalk, Paved
Entry Level One
Foundation Slab
Lot Size Range 1/2 to less than 1
Sewer Public Sewer
Water Public
Architectural Style Contemporary
Structure Type Wood Frame,Wood Siding
New Construction false
Construction Status Financing,Inspections
Others
Pets Allowed Yes
HOA Fee Include Security
Senior Community No
Ownership Fee Simple
Monthly Total Fees $230
Acceptable Financing Cash, Conventional, VA Loan
Membership Fee Required Required
Listing Terms Cash, Conventional, VA Loan
Special Listing Condition None
Read Less Info
Want to know what your home might be worth? Contact us for a FREE valuation!

Our team is ready to help you sell your home for the highest possible price ASAP

© 2024 My Florida Regional MLS DBA Stellar MLS. All Rights Reserved.
Bought with BLAKE REAL ESTATE INC

"My job is to find and attract mastery-based agents to the office, protect the culture, and make sure everyone is happy! "







