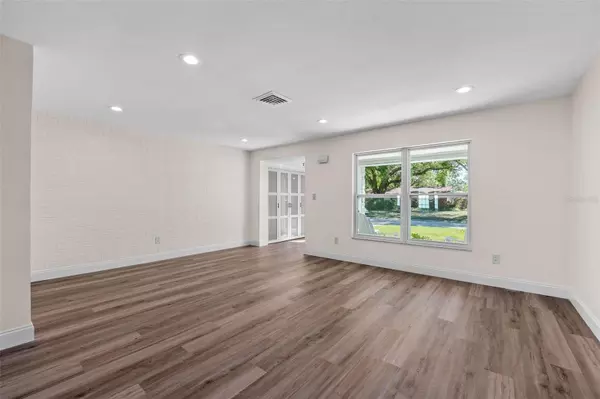$605,000
$629,900
4.0%For more information regarding the value of a property, please contact us for a free consultation.
4 Beds
2 Baths
1,801 SqFt
SOLD DATE : 10/23/2024
Key Details
Sold Price $605,000
Property Type Single Family Home
Sub Type Single Family Residence
Listing Status Sold
Purchase Type For Sale
Square Footage 1,801 sqft
Price per Sqft $335
Subdivision Point Pinellas Heights
MLS Listing ID A4608216
Sold Date 10/23/24
Bedrooms 4
Full Baths 2
HOA Y/N No
Originating Board Stellar MLS
Year Built 1972
Annual Tax Amount $2,493
Lot Size 7,840 Sqft
Acres 0.18
Property Description
One or more photo(s) has been virtually staged. Come fall in love with this stunning completely updated home nestled in the serene and picturesque enclave of Pinellas Point. Only a block away from the Pink Streets. Close to several parks (including bike trails, tennis courts, a dog park and a fishing pier) and plenty of marinas and boat ramps. HOME: As you Step inside, you will discover a Light and Airy Split bedroom floor plan boasting almost 1800 sq ft with 4 generous sized bedrooms, 2 baths and a 2 Car garage. The home has a new kitchen, new bathrooms, new floors and recessed lighting throughout, ample storage and space for a home gym and/or home office. It includes a Living Room, Family Room and screened in Florida Room providing plenty of room to entertain and/or relax. All this while sitting on a large fenced in lot. With plenty of space for a pool. Kitchen includes Soft Close Cabinets, Quartz Countertops, Custom Glass backsplash, and New Stainless Steel Appliances with Smart Connectivity and a bar to entertain your guests. The Spacious Master Bedroom Suite greets you with a trendy Barn Door revealing an en suite bathroom with His and Hers double-vanity, Three guest bedrooms are generously sized with each having large closets with new sliding doors and share a full hallway bath. The Family Room's French Doors open to a freshly screened Florida Room. Allowing you to enjoy the Florida lifestyle to the fullest. Kick back and relax with your morning coffee or evening beverage of choice while overlooking your private fenced backyard oasis while tropical birds fly overhead. 2024 New Roof 2024 New Lawn with Well Water Supplied Sprinkler System New Low-Energy Tank-less Water Heater New Smart Thermostat New Smart Video Doorbell New Smart Kitchen Appliances (including oven) New Windows and New Vinyl and Ceramic flooring throughout the home No HOA or CDD in this quiet well-maintained neighborhood Additionally, the home is located in a non-flood zone ! Flood zone X LOCATION: Conveniently Located within 10 minutes of the Award-winning Gulf Beaches and the fun and excitement of Downtown St. Pete. with its restaurants and museums, This house offers Seamless connectivity to Tampa International Airport and Sarasota with just a 20 minute drive. With all the attention St Petersburg and its surrounding areas are getting in the National Press. Forbes named St Pete, one of America's best places to travel in 2023 (April 2023). Time Magazine names Tampa one of the World's Greatest Places of 2023 (March 2023) ** Schedule a viewing today and see for yourself. This home will not last.
Location
State FL
County Pinellas
Community Point Pinellas Heights
Direction S
Rooms
Other Rooms Den/Library/Office, Family Room, Florida Room, Formal Dining Room Separate
Interior
Interior Features Ceiling Fans(s), Open Floorplan, Primary Bedroom Main Floor, Solid Wood Cabinets, Split Bedroom, Thermostat, Walk-In Closet(s)
Heating Electric, Heat Pump
Cooling Central Air
Flooring Ceramic Tile, Vinyl
Fireplace false
Appliance Dishwasher, Disposal, Electric Water Heater, Microwave, Range, Refrigerator, Tankless Water Heater
Laundry Other
Exterior
Exterior Feature French Doors, Irrigation System, Lighting, Rain Gutters, Sidewalk
Garage Driveway, Garage Door Opener, Off Street
Garage Spaces 2.0
Fence Fenced
Utilities Available Cable Available, Electricity Connected, Natural Gas Available, Phone Available, Sewer Connected, Sprinkler Well
Waterfront false
Roof Type Shingle
Parking Type Driveway, Garage Door Opener, Off Street
Attached Garage true
Garage true
Private Pool No
Building
Lot Description City Limits, Level, Near Marina, Near Public Transit, Oversized Lot, Sidewalk, Paved
Entry Level One
Foundation Slab
Lot Size Range 0 to less than 1/4
Sewer Public Sewer
Water Public, Well
Structure Type Block
New Construction false
Others
Senior Community No
Ownership Fee Simple
Acceptable Financing Cash, Conventional, FHA, VA Loan
Listing Terms Cash, Conventional, FHA, VA Loan
Special Listing Condition None
Read Less Info
Want to know what your home might be worth? Contact us for a FREE valuation!

Our team is ready to help you sell your home for the highest possible price ASAP

© 2024 My Florida Regional MLS DBA Stellar MLS. All Rights Reserved.
Bought with RE/MAX ACTION FIRST OF FLORIDA

"My job is to find and attract mastery-based agents to the office, protect the culture, and make sure everyone is happy! "







