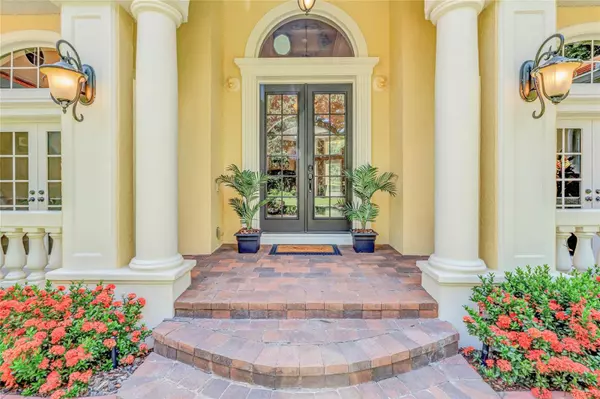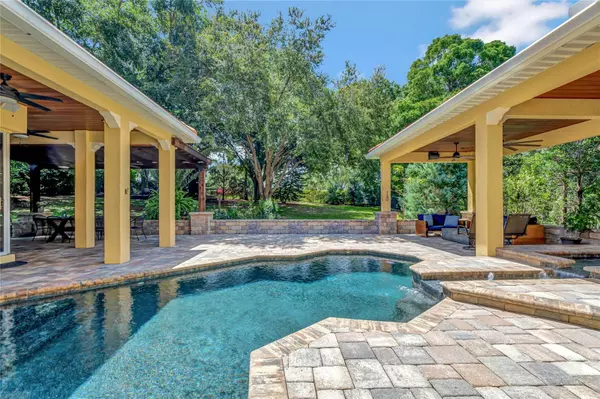$1,025,000
$1,075,000
4.7%For more information regarding the value of a property, please contact us for a free consultation.
4 Beds
4 Baths
3,789 SqFt
SOLD DATE : 10/25/2024
Key Details
Sold Price $1,025,000
Property Type Single Family Home
Sub Type Single Family Residence
Listing Status Sold
Purchase Type For Sale
Square Footage 3,789 sqft
Price per Sqft $270
Subdivision Osprey Pointe Sub
MLS Listing ID O6228509
Sold Date 10/25/24
Bedrooms 4
Full Baths 4
Construction Status Financing,Inspections
HOA Fees $131/qua
HOA Y/N Yes
Originating Board Stellar MLS
Year Built 2005
Annual Tax Amount $4,919
Lot Size 0.590 Acres
Acres 0.59
Property Description
Discover this amazing custom-built home in the gated waterfront community of Osprey Pointe. This 4-bedroom, 4-bathroom pool home sits on a spacious 0.59-acre lot, boasting 3789 square feet of living space, a tiled roof, and an oversized 3-car garage. Most of the living space is on a single level, with approximately 450 square feet on the second level featuring a large 4th bedroom/bonus room with a full bath and a balcony with partial lake views. The home is filled with endless custom features, architectural details, and upgrades throughout, providing plenty of spaces for relaxation and entertainment. Upon entering, you'll find a stunning foyer with formal living and dining rooms, cathedral ceilings, and a large, designated office space with wall-to-wall built-ins. The first floor also leads to a gourmet kitchen with solid wood cabinets, a Thermador luxury gas cooktop with a solid wood vented hood, and a customized large walk-in pantry. The custom kitchen overlooks the main gathering room, which includes space for a dinette and has a built-in entertainment center with a gas fireplace that offers amazing views of the backyard oasis. The outdoor haven is a true retreat, boasting several seating & dining areas around the pristine updated saltwater pool and spa, complemented by an additional dual-sided gas fireplace extending from the primary suite. Additional shaded backyard space makes this home truly special. Stepping back into the interior of the home, the split floor plan ensures privacy, with the primary bedroom suite featuring a stunning remodeled shower and freestanding tub. The second and third bedrooms share an updated Jack and Jill bathroom and remodeled walk-in shower. Notable features include a sunken wet bar that opens to the pool and summer kitchen, an outdoor shower, an intercom system, central vacuum, tray ceilings, new wood-look tile, crown molding, and surround sound, and much more! This home is definitely a must-see! Schedule your private showing today. ***Gated Osprey Pointe offers a nature walk, a community dock and access to the Clermont Chain of Lakes via Lake Minnehaha with the Cypress Cove Marina and the Carefree boat club less than 3 miles away.
Location
State FL
County Lake
Community Osprey Pointe Sub
Zoning R-3
Interior
Interior Features Built-in Features, Ceiling Fans(s), Coffered Ceiling(s), Crown Molding, Eat-in Kitchen, High Ceilings, Kitchen/Family Room Combo, Primary Bedroom Main Floor, Solid Wood Cabinets, Split Bedroom, Stone Counters, Thermostat, Tray Ceiling(s), Walk-In Closet(s), Wet Bar, Window Treatments
Heating Central, Electric
Cooling Central Air
Flooring Carpet, Tile
Fireplaces Type Family Room, Gas, Outside, Primary Bedroom
Fireplace true
Appliance Built-In Oven, Cooktop, Dishwasher, Disposal, Dryer, Electric Water Heater, Microwave, Range Hood, Refrigerator, Washer, Wine Refrigerator
Laundry Laundry Room
Exterior
Exterior Feature French Doors, Irrigation System, Lighting, Outdoor Grill, Rain Gutters, Sidewalk, Sliding Doors
Garage Spaces 3.0
Pool Gunite, Heated, Salt Water
Community Features Deed Restrictions, Gated Community - No Guard, Sidewalks
Utilities Available Cable Connected, Electricity Connected, Natural Gas Connected, Public, Water Connected
Amenities Available Gated
Waterfront false
Roof Type Tile
Attached Garage true
Garage true
Private Pool Yes
Building
Entry Level Two
Foundation Slab
Lot Size Range 1/2 to less than 1
Builder Name Keller Construction Custom Homes
Sewer Septic Tank
Water Public
Structure Type Block
New Construction false
Construction Status Financing,Inspections
Schools
Elementary Schools Pine Ridge Elem
Middle Schools Gray Middle
High Schools South Lake High
Others
Pets Allowed Breed Restrictions
Senior Community Yes
Ownership Fee Simple
Monthly Total Fees $131
Acceptable Financing Cash, Conventional
Membership Fee Required Required
Listing Terms Cash, Conventional
Special Listing Condition None
Read Less Info
Want to know what your home might be worth? Contact us for a FREE valuation!

Our team is ready to help you sell your home for the highest possible price ASAP

© 2024 My Florida Regional MLS DBA Stellar MLS. All Rights Reserved.
Bought with FLORIDA CONNEXION PROPERTIES

"My job is to find and attract mastery-based agents to the office, protect the culture, and make sure everyone is happy! "







