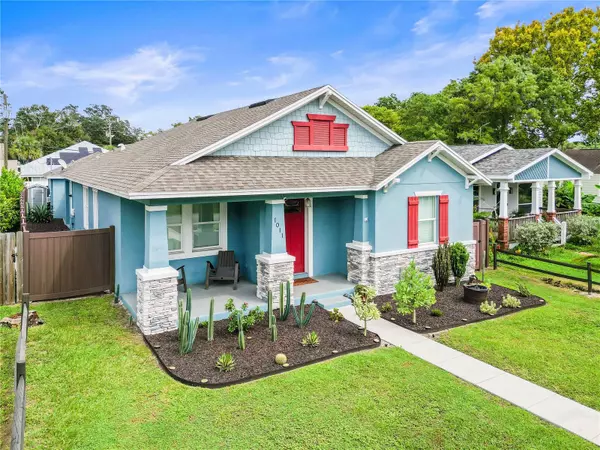$745,000
$750,000
0.7%For more information regarding the value of a property, please contact us for a free consultation.
3 Beds
2 Baths
1,930 SqFt
SOLD DATE : 10/24/2024
Key Details
Sold Price $745,000
Property Type Single Family Home
Sub Type Single Family Residence
Listing Status Sold
Purchase Type For Sale
Square Footage 1,930 sqft
Price per Sqft $386
Subdivision Lewis & Burkhard
MLS Listing ID TB8303360
Sold Date 10/24/24
Bedrooms 3
Full Baths 2
Construction Status Financing
HOA Y/N No
Originating Board Stellar MLS
Year Built 2018
Annual Tax Amount $6,082
Lot Size 6,534 Sqft
Acres 0.15
Lot Dimensions 50x129
Property Description
**** THIS HOME STAYED BONE DRY DURING HURRICANE HELENE SURGE****
Welcome to The Cowboy Cactus Oasis—a modern twist on rustic charm and desert vibes, nestled in the heart of St. Petersburg, Florida. This 1920’s style Craftsman home, built in 2018, offers the best of both worlds with its timeless architecture and modern conveniences. As you approach, you’ll be greeted by a classic split-rail fence, while a sturdy 6-foot wood-grain PVC privacy fence encloses the sides and backyard, creating your own private desert retreat.
Relax on the front or rear porches, both outfitted with ceiling fans to keep you cool on those warm Florida evenings. Additional electrical outlets on each corner of the roof give you the freedom to light up your outdoor oasis. Built with comfort and security in mind, the home features a whole-house pest control system hidden behind the walls, ensuring peace of mind.
Step inside through the oversized front door to discover a wide-open floor plan with soaring 10-foot ceilings, beautiful hardwood floors, and plenty of windows allowing natural light to pour in. The spacious living room is designed with functionality in mind, offering in-floor outlets, wall outlets, and a cozy natural gas fireplace to keep the cowboy nights warm. At the heart of this open concept is the dining area, perfectly situated between the living room and a kitchen made for culinary adventures.
The kitchen is a chef’s dream, outfitted with 42-inch solid wood shaker-style cabinets with soft-close features, quartz countertops, and an oversized island complete with a farmhouse sink and sleek faucet. High-end Samsung stainless steel appliances, under-cabinet LED lighting, and an abundance of electrical outlets provide both style and practicality. The vented stainless exhaust hood completes this modern kitchen setup, all while keeping a subtle Western flair.
Your personal hideaway awaits in the oversized primary suite, complete with a luxurious ensuite bathroom featuring double vanities, a garden tub, an expansive frameless glass shower, and a large walk-in closet. Two additional bedrooms, one with its own walk-in closet, provide ample space for guests or family. The cheerful laundry room, with its bright windows, makes everyday chores a breeze.
The rear of the house is where the Cowboy Cactus Oasis truly shines. Step through the oversized glass-panel door to your own desert-style retreat. To the right, a 16x8 deck with a metal roof features an outdoor kitchen with a natural gas BBQ, storage cabinets, a sink with hot and cold water, and a small fridge for refreshments. To the left, a cozy covered porch is perfect for dining al fresco. A few steps down leads you to a paved patio with a 6-person hot tub nestled under a covered pergola, ideal for unwinding after a long day.
Around the side of the house, you’ll find another deck, complete with a fire pit and ample seating—perfect for gathering around the flames under the stars. There’s even an 8x6 garden shed to store all your landscaping tools, ready to keep your oasis thriving.
Location
State FL
County Pinellas
Community Lewis & Burkhard
Direction N
Interior
Interior Features Ceiling Fans(s), Eat-in Kitchen, Kitchen/Family Room Combo, Open Floorplan, Primary Bedroom Main Floor
Heating Central
Cooling Central Air
Flooring Tile, Wood
Fireplace true
Appliance Dishwasher, Other, Range, Refrigerator
Laundry Laundry Room
Exterior
Exterior Feature Other, Outdoor Grill
Garage Spaces 2.0
Fence Fenced
Utilities Available Electricity Connected, Sewer Connected, Water Connected
Waterfront false
Roof Type Shingle
Attached Garage false
Garage true
Private Pool No
Building
Story 1
Entry Level One
Foundation Slab
Lot Size Range 0 to less than 1/4
Sewer Public Sewer
Water None
Structure Type Block,Stucco
New Construction false
Construction Status Financing
Schools
Elementary Schools Woodlawn Elementary-Pn
Middle Schools John Hopkins Middle-Pn
High Schools St. Petersburg High-Pn
Others
Senior Community No
Ownership Fee Simple
Special Listing Condition None
Read Less Info
Want to know what your home might be worth? Contact us for a FREE valuation!

Our team is ready to help you sell your home for the highest possible price ASAP

© 2024 My Florida Regional MLS DBA Stellar MLS. All Rights Reserved.
Bought with SMITH & ASSOCIATES REAL ESTATE

"My job is to find and attract mastery-based agents to the office, protect the culture, and make sure everyone is happy! "







