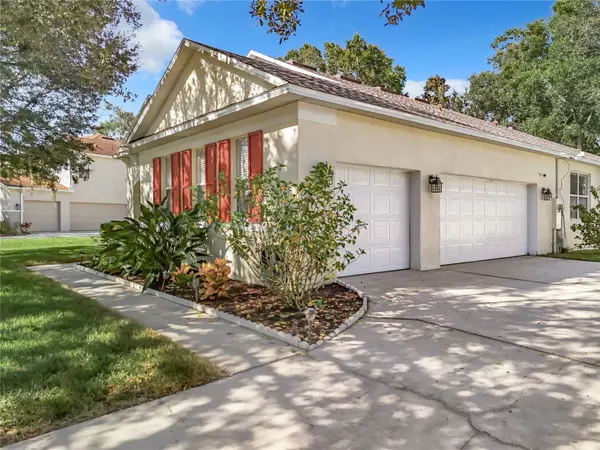$500,000
$500,000
For more information regarding the value of a property, please contact us for a free consultation.
3 Beds
3 Baths
2,719 SqFt
SOLD DATE : 10/30/2024
Key Details
Sold Price $500,000
Property Type Single Family Home
Sub Type Single Family Residence
Listing Status Sold
Purchase Type For Sale
Square Footage 2,719 sqft
Price per Sqft $183
Subdivision Arbor Rdg Ph 01 B
MLS Listing ID G5087890
Sold Date 10/30/24
Bedrooms 3
Full Baths 3
Construction Status Financing,Inspections
HOA Fees $86/qua
HOA Y/N Yes
Originating Board Stellar MLS
Year Built 2006
Annual Tax Amount $2,832
Lot Size 0.310 Acres
Acres 0.31
Property Description
Welcome to your dream home in the sought-after neighborhood of Arbor Ridge! This stunning 3-bedroom, 3-bathroom residence boasts 2,719sqft of spacious living area, complete with an extra office/bonus room that easily converts to a 4TH BEDROOM. The home also features a LARGE DRIVEWAY and a spacious THREE CAR GARAGE, providing ample parking and storage options. Plus, with a NEW ROOF installed in 2023, you can enjoy peace of mind knowing your home is well-maintained. As you step inside, you’ll be greeted by soaring HIGH CEILINGS, elegant CROWN MOLDING, and rounded corners that create an inviting atmosphere throughout. The large master bedroom is a true retreat, featuring a luxurious JETTED GARDEN TUB in the en-suite bathroom with dual sinks—perfect for unwinding after a long day and complete with a large room sized walk-in closet. The heart of this home is the expansive open kitchen, designed for both functionality and style. With beautiful granite countertops, a new stovetop, built in DOUBLE OVENS, and a generous island, it’s an entertainer’s dream! Huge family room perfect for gatherings and everyday living. Enjoy seamless indoor-outdoor living with access to the large enclosed patio from both the living area and master bedroom, ideal for morning coffee or evening gatherings. Step outside to your private backyard oasis, fully fenced for added privacy, where a beautifully landscaped garden awaits. It’s the perfect spot for weekend barbecues or simply relaxing under the sun. Located in a community where you’ll have access to a variety of amenities, including a refreshing community pool, parks, playgrounds, and a volleyball court—making it easy to enjoy an active lifestyle. Close to the 429 and the WEKIVA SPRINGS, you will have everything that Central Florida has to give nearby.
Location
State FL
County Orange
Community Arbor Rdg Ph 01 B
Zoning RSF-1A
Rooms
Other Rooms Attic, Bonus Room, Den/Library/Office
Interior
Interior Features Crown Molding, High Ceilings, Smart Home, Stone Counters, Thermostat, Walk-In Closet(s), Window Treatments
Heating Central
Cooling Central Air
Flooring Carpet, Ceramic Tile, Tile
Fireplace false
Appliance Built-In Oven, Convection Oven, Dishwasher, Disposal, Dryer, Electric Water Heater, Exhaust Fan, Microwave, Range, Refrigerator, Washer
Laundry Laundry Room
Exterior
Exterior Feature Irrigation System, Lighting, Sidewalk, Sliding Doors, Sprinkler Metered
Garage Driveway, Garage Door Opener, Garage Faces Side, Oversized
Garage Spaces 3.0
Fence Fenced, Vinyl
Community Features Park, Playground, Pool, Sidewalks
Utilities Available BB/HS Internet Available, Cable Connected, Electricity Connected, Fiber Optics, Sprinkler Meter, Street Lights, Water Connected
Amenities Available Park, Playground, Pool, Trail(s)
Waterfront false
Roof Type Shingle
Porch Front Porch, Patio, Rear Porch, Screened
Parking Type Driveway, Garage Door Opener, Garage Faces Side, Oversized
Attached Garage true
Garage true
Private Pool No
Building
Lot Description City Limits, Oversized Lot
Entry Level One
Foundation Block, Slab
Lot Size Range 1/4 to less than 1/2
Sewer Public Sewer
Water Public
Structure Type Block,Stucco
New Construction false
Construction Status Financing,Inspections
Others
Pets Allowed Yes
HOA Fee Include Pool,Maintenance Grounds,Recreational Facilities
Senior Community No
Ownership Fee Simple
Monthly Total Fees $86
Acceptable Financing Cash, Conventional, FHA, VA Loan
Membership Fee Required Required
Listing Terms Cash, Conventional, FHA, VA Loan
Special Listing Condition None
Read Less Info
Want to know what your home might be worth? Contact us for a FREE valuation!

Our team is ready to help you sell your home for the highest possible price ASAP

© 2024 My Florida Regional MLS DBA Stellar MLS. All Rights Reserved.
Bought with ROBERT SLACK LLC

"My job is to find and attract mastery-based agents to the office, protect the culture, and make sure everyone is happy! "







