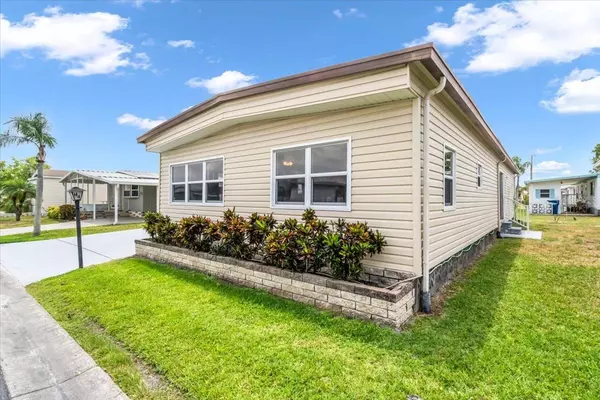$148,000
$159,900
7.4%For more information regarding the value of a property, please contact us for a free consultation.
3 Beds
2 Baths
1,288 SqFt
SOLD DATE : 10/30/2024
Key Details
Sold Price $148,000
Property Type Mobile Home
Sub Type Mobile Home - Pre 1976
Listing Status Sold
Purchase Type For Sale
Square Footage 1,288 sqft
Price per Sqft $114
Subdivision Westwinds Mobile Home Co-Op Or754/129
MLS Listing ID W7865160
Sold Date 10/30/24
Bedrooms 3
Full Baths 2
Construction Status Inspections
HOA Fees $285/mo
HOA Y/N Yes
Originating Board Stellar MLS
Year Built 1974
Annual Tax Amount $1,274
Lot Size 3,484 Sqft
Acres 0.08
Property Description
Property price accordingly to condition. Rare 3 bedroom / 2 bath, in Westwinds Mobile Home CO-OP, NO LOT RENT. Move in ready, partially furnished, freshly painted, 5 new ceiling fans with lights. Central air new in 2020, just had 40 pt inspection. Washer and dryer are located in home, dining room and eat in area off kitchen, has shed for storage with a work bench. Both baths are handicap equipped. Screened in lanai, 2 parking spots. Westwinds allows 2 small pets. Numerous social activities give you a chance to meet your neighbors and new friends. Activities include Dinners, Lunches, Card games, Shuffleboard, Heated community pool with hot tub and Community trips. HOA includes Spectrum 5G internet, 125 cable channels, water, Roads, lawn service, garbage and sewer. Conveniently located off SR 70 just West of I-75, shopping and restaurants close. Buyer approval required
Location
State FL
County Manatee
Community Westwinds Mobile Home Co-Op Or754/129
Zoning AFR4B
Direction E
Rooms
Other Rooms Inside Utility
Interior
Interior Features Ceiling Fans(s), Eat-in Kitchen, L Dining, Primary Bedroom Main Floor, Solid Surface Counters, Window Treatments
Heating Central, Electric
Cooling Central Air
Flooring Carpet, Laminate, Linoleum, Vinyl
Furnishings Unfurnished
Fireplace false
Appliance Dryer, Electric Water Heater, Microwave, Range, Range Hood, Refrigerator, Washer
Laundry Inside, Laundry Closet
Exterior
Exterior Feature Rain Gutters, Storage
Garage None
Community Features Buyer Approval Required, Clubhouse, Community Mailbox, Deed Restrictions, Pool, Special Community Restrictions, Tennis Courts
Utilities Available Cable Connected, Electricity Available, Electricity Connected, Fiber Optics, Public, Sewer Available, Sewer Connected, Sprinkler Well, Underground Utilities, Water Connected
Amenities Available Laundry, Pool, Shuffleboard Court, Spa/Hot Tub, Storage, Vehicle Restrictions
Waterfront false
Roof Type Shingle
Porch Covered, Patio, Screened, Side Porch
Parking Type None
Garage false
Private Pool No
Building
Lot Description Paved
Entry Level One
Foundation Block, Crawlspace
Lot Size Range 0 to less than 1/4
Sewer Public Sewer
Water Public
Structure Type Vinyl Siding,Wood Frame
New Construction false
Construction Status Inspections
Schools
Elementary Schools Tara Elementary
Middle Schools Braden River Middle
High Schools Braden River High
Others
Pets Allowed Yes
HOA Fee Include Cable TV,Pool,Escrow Reserves Fund,Maintenance Grounds,Management,Private Road,Sewer,Trash,Water
Senior Community Yes
Pet Size Small (16-35 Lbs.)
Ownership Co-op
Monthly Total Fees $285
Acceptable Financing Cash, Conventional
Membership Fee Required Required
Listing Terms Cash, Conventional
Num of Pet 2
Special Listing Condition None
Read Less Info
Want to know what your home might be worth? Contact us for a FREE valuation!

Our team is ready to help you sell your home for the highest possible price ASAP

© 2024 My Florida Regional MLS DBA Stellar MLS. All Rights Reserved.
Bought with LPT REALTY, LLC.

"My job is to find and attract mastery-based agents to the office, protect the culture, and make sure everyone is happy! "







