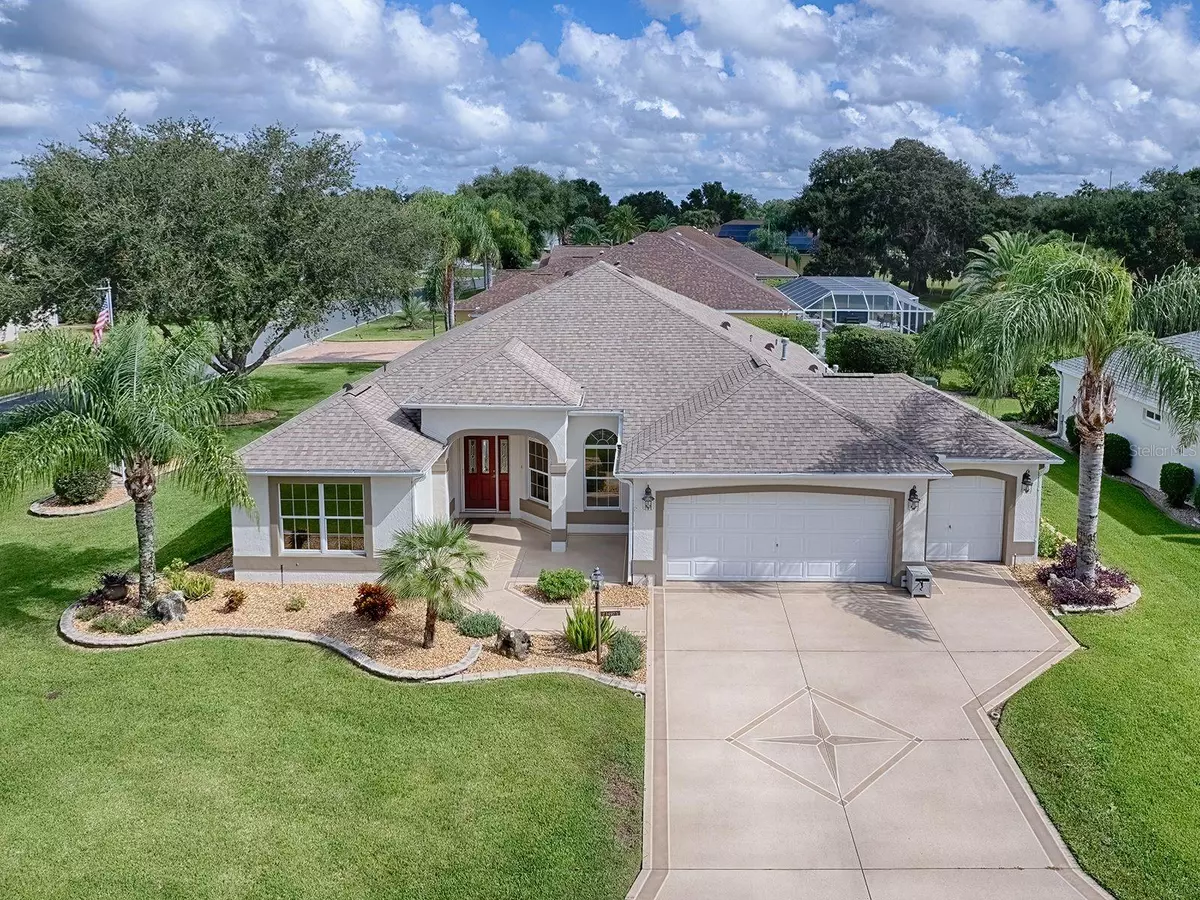$585,000
$589,000
0.7%For more information regarding the value of a property, please contact us for a free consultation.
3 Beds
2 Baths
1,967 SqFt
SOLD DATE : 10/30/2024
Key Details
Sold Price $585,000
Property Type Single Family Home
Sub Type Single Family Residence
Listing Status Sold
Purchase Type For Sale
Square Footage 1,967 sqft
Price per Sqft $297
Subdivision The Villages
MLS Listing ID G5086391
Sold Date 10/30/24
Bedrooms 3
Full Baths 2
HOA Y/N No
Originating Board Stellar MLS
Year Built 2004
Annual Tax Amount $3,904
Lot Size 9,583 Sqft
Acres 0.22
Property Description
BOND PAID - WELCOME to this STUNNING GARDENIA DESIGNER, uniquely positioned on a rare oversized corner lot in the highly desirable Village of SUNSET POINTE. This home isn’t just a place to live—it's a lifestyle enhancement, with over $50,000 in high-end upgrades that make it stand out from the rest. What makes this home extraordinary? Enjoy the financial freedom that comes with these rare benefits. ***Premium Upgrades Worth Over $50,000: From the whole-house GENERATOR (2020) to the NEW HVAC (2021) and NEW ROOF (2020), this home is equipped with modern systems that provide both comfort and peace of mind. *** Enhanced Outdoor Living: The glass-enclosed lanai with 370 sqft with hurricane harmonica shutters and mini-split AC (2021) transforms your outdoor space into an all-season retreat. *** Advanced Water and Safety Systems: The state-of-the-art water/air system and fire alarm (2022) add a layer of security and convenience, notifying you instantly of smoke or water issues wherever you are. *** Luxurious Interiors: The luxury vinyl flooring (2021) throughout the bedrooms and living areas offers a touch of elegance, (no carpet in the home ) and the CROWN MOLDING throughout the home perfectly compliments the overall aesthetic. ***Chef’s Dream Kitchen: Remodeled in 2019, this kitchen boasts high-end STAINLESS appliances, GRANITE countertops, pull-out shelves, and a GAS stove making it both beautiful and functional. ***Garage Excellence: The epoxy-painted garage floor with new insulation (2021) and a full wall storage unit keep your garage and belongings in optimal condition. ***Unbeatable Location: Just minutes from Lake Sumter Landing in a quiet cul-de-sac you’ll enjoy quick access to dining, shopping, and entertainment.
All these premium upgrades and enhancements collectively add value to this already impressive home. This is your chance to own a truly exceptional property in Sunset Point—schedule your private tour today before it’s too late!
Location
State FL
County Sumter
Community The Villages
Zoning RESI
Rooms
Other Rooms Formal Dining Room Separate, Inside Utility
Interior
Interior Features Built-in Features, Ceiling Fans(s), Crown Molding, Eat-in Kitchen, Primary Bedroom Main Floor, Solid Surface Counters, Split Bedroom, Window Treatments
Heating Central, Natural Gas
Cooling Central Air, Mini-Split Unit(s)
Flooring Luxury Vinyl, Tile
Furnishings Unfurnished
Fireplace false
Appliance Dishwasher, Disposal, Dryer, Gas Water Heater, Microwave, Refrigerator, Washer, Water Softener
Laundry Inside, Laundry Room
Exterior
Exterior Feature Hurricane Shutters, Irrigation System, Rain Gutters, Sliding Doors, Sprinkler Metered
Garage Garage Door Opener, Golf Cart Garage
Garage Spaces 2.0
Community Features Deed Restrictions, Dog Park, Fitness Center, Golf Carts OK, Golf, Irrigation-Reclaimed Water, Pool, Tennis Courts
Utilities Available BB/HS Internet Available, Electricity Connected, Natural Gas Connected, Public, Sewer Connected, Sprinkler Recycled, Underground Utilities, Water Connected
Waterfront false
View Garden
Roof Type Shingle
Porch Covered, Enclosed, Patio, Porch, Rear Porch
Parking Type Garage Door Opener, Golf Cart Garage
Attached Garage true
Garage true
Private Pool No
Building
Lot Description Corner Lot
Story 1
Entry Level One
Foundation Slab
Lot Size Range 0 to less than 1/4
Sewer Public Sewer
Water Public
Structure Type Block,Stucco
New Construction false
Others
Pets Allowed Cats OK, Dogs OK
Senior Community Yes
Ownership Fee Simple
Monthly Total Fees $195
Acceptable Financing Cash, Conventional, FHA, VA Loan
Listing Terms Cash, Conventional, FHA, VA Loan
Special Listing Condition None
Read Less Info
Want to know what your home might be worth? Contact us for a FREE valuation!

Our team is ready to help you sell your home for the highest possible price ASAP

© 2024 My Florida Regional MLS DBA Stellar MLS. All Rights Reserved.
Bought with REALTY EXECUTIVES IN THE VILLAGES

"My job is to find and attract mastery-based agents to the office, protect the culture, and make sure everyone is happy! "







