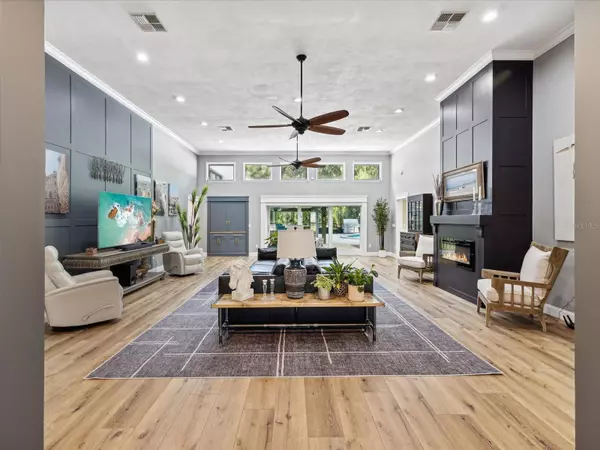$1,250,000
$1,285,000
2.7%For more information regarding the value of a property, please contact us for a free consultation.
5 Beds
5 Baths
3,896 SqFt
SOLD DATE : 11/01/2024
Key Details
Sold Price $1,250,000
Property Type Single Family Home
Sub Type Single Family Residence
Listing Status Sold
Purchase Type For Sale
Square Footage 3,896 sqft
Price per Sqft $320
Subdivision Cypress Run
MLS Listing ID W7867928
Sold Date 11/01/24
Bedrooms 5
Full Baths 4
Half Baths 1
Construction Status Inspections
HOA Fees $230/mo
HOA Y/N Yes
Originating Board Stellar MLS
Year Built 1986
Annual Tax Amount $9,572
Lot Size 0.550 Acres
Acres 0.55
Lot Dimensions 145x164
Property Description
Welcome to the prestigious Gated Golfing Community of Cypress Run! This eloquently transformed single-family home offers an exquisite blend of luxury, comfort, and privacy. With 5 bedrooms, 4.5 bathrooms, and a 3-car side-entry garage, this residence is a masterpiece of design and functionality, perfect for those seeking an upscale living experience. As you approach, a freshly landscaped yard and accent lighting set a warm, inviting tone. Step through the stylish double-door entrance into a home that exudes sophistication, into the expansive living room, where elegance meets comfort. The heart of the home is the expansive chef’s kitchen, equipped with top-of-the-line appliances, double islands, double walk-in pantries, and a butler’s pantry for seamless entertaining. The adjacent dining area opens to the spacious living room, where an electric fireplace adds warmth and charm. For added convenience, a custom dry bar is perfect for serving guests, while plantation shutters provide privacy and elegance throughout. Triple sliding doors open seamlessly to the covered pool deck, allowing for a smooth transition between indoor and outdoor living. Skylights and transom windows flood the home with natural light.
The primary suite is a true retreat, featuring an electric fireplace, large sliding door with views of the pool deck, stunning brick inlay flooring and custom cabinetry that adorns in the primary bedroom and luxurious en-suite bathroom. The spa-like bath includes dual sinks, a soaking tub, closet commode, and a walk-in shower, while the built-in closet system offers exceptional storage and organization.
Step through the mirrored door into a private sitting room with closet storage, private back yard view, and french doors to access the pool deck. The huge laundry room with an exterior door and a full bathroom equipped with a standing shower is right around the corner. Additionally, there are two spacious bedrooms, as well as a hallway bathroom with dual sinks and a tub/shower combination, offering both convenience and comfort. A unique highlight of this home is the in-law suite, complete with its own private entrance, ensuring comfort and independence for guests or family members, 2 bedrooms, multiple closet space and full bathroom. Step outside to the expansive covered area for recreation and entertaining. The space is endless that is attached to the screened enclosure, where the electric heated saltwater pool provides a perfect oasis for relaxation. The backyard is both private and serene, with a conservation area beyond, located between the 7th and 8th holes of the golf course without sacrificing your privacy. This home is truly a gem with attention to details, offering modern amenities, timeless finishes, and an unbeatable location within Cypress Run. Whether you’re hosting gatherings or enjoying quiet moments, this home provides the ideal setting for every occasion. ROOF 2021/2016, HVAC 4-ton 2017 and 2-ton 2018, Tankless Water Heaters (2) 2017. Within the Cypress Run Community are a variety of optional membership opportunities to explore and are not included with association dues.
Location
State FL
County Pinellas
Community Cypress Run
Zoning RPD-0.5
Rooms
Other Rooms Den/Library/Office, Interior In-Law Suite w/Private Entry
Interior
Interior Features Built-in Features, Cathedral Ceiling(s), Ceiling Fans(s), Crown Molding, Dry Bar, Eat-in Kitchen, High Ceilings, Skylight(s), Solid Surface Counters, Solid Wood Cabinets, Split Bedroom, Stone Counters, Thermostat, Vaulted Ceiling(s), Walk-In Closet(s)
Heating Central, Electric
Cooling Central Air
Flooring Brick, Ceramic Tile, Luxury Vinyl, Vinyl
Fireplaces Type Electric, Insert, Living Room, Primary Bedroom
Fireplace true
Appliance Bar Fridge, Built-In Oven, Convection Oven, Cooktop, Dishwasher, Disposal, Dryer, Gas Water Heater, Ice Maker, Microwave, Refrigerator, Tankless Water Heater, Washer
Laundry Laundry Room
Exterior
Exterior Feature French Doors, Lighting
Garage Driveway, Garage Faces Side, Golf Cart Parking
Garage Spaces 3.0
Pool Gunite, Heated, In Ground, Lighting, Salt Water, Screen Enclosure
Community Features Clubhouse, Deed Restrictions, Gated Community - Guard, Golf Carts OK, Golf, Restaurant, Sidewalks, Tennis Courts
Utilities Available BB/HS Internet Available, Cable Available, Electricity Connected, Propane, Sewer Connected, Water Connected
Amenities Available Clubhouse, Gated, Golf Course, Pickleball Court(s), Tennis Court(s)
Waterfront false
Roof Type Shingle
Porch Covered, Deck, Enclosed, Front Porch, Rear Porch, Screened
Parking Type Driveway, Garage Faces Side, Golf Cart Parking
Attached Garage true
Garage true
Private Pool Yes
Building
Lot Description In County, Landscaped, Near Golf Course, Sidewalk, Paved
Story 1
Entry Level One
Foundation Slab
Lot Size Range 1/2 to less than 1
Sewer Public Sewer
Water Public
Structure Type Wood Frame,Wood Siding
New Construction false
Construction Status Inspections
Schools
Elementary Schools Brooker Creek Elementary-Pn
Middle Schools Tarpon Springs Middle-Pn
High Schools East Lake High-Pn
Others
Pets Allowed Yes
HOA Fee Include Escrow Reserves Fund,Management,Security,Trash
Senior Community No
Ownership Fee Simple
Monthly Total Fees $230
Acceptable Financing Cash, Conventional, FHA, VA Loan
Membership Fee Required Required
Listing Terms Cash, Conventional, FHA, VA Loan
Special Listing Condition None
Read Less Info
Want to know what your home might be worth? Contact us for a FREE valuation!

Our team is ready to help you sell your home for the highest possible price ASAP

© 2024 My Florida Regional MLS DBA Stellar MLS. All Rights Reserved.
Bought with COMPASS FLORIDA, LLC

"My job is to find and attract mastery-based agents to the office, protect the culture, and make sure everyone is happy! "







