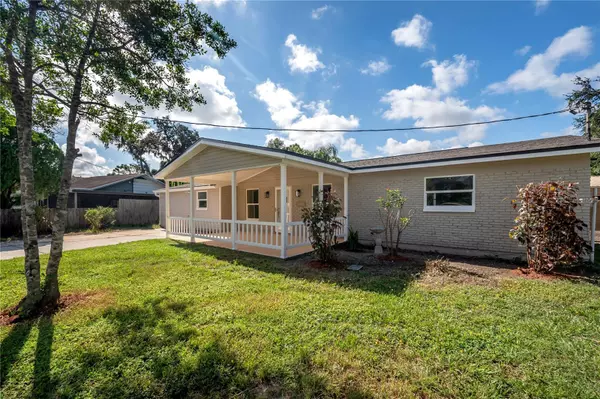$394,999
$394,999
For more information regarding the value of a property, please contact us for a free consultation.
4 Beds
2 Baths
1,532 SqFt
SOLD DATE : 12/03/2024
Key Details
Sold Price $394,999
Property Type Single Family Home
Sub Type Single Family Residence
Listing Status Sold
Purchase Type For Sale
Square Footage 1,532 sqft
Price per Sqft $257
Subdivision North Hill Sub
MLS Listing ID TB8302577
Sold Date 12/03/24
Bedrooms 4
Full Baths 2
Construction Status Inspections
HOA Y/N No
Originating Board Stellar MLS
Year Built 1963
Annual Tax Amount $1,374
Lot Size 9,147 Sqft
Acres 0.21
Lot Dimensions 81x111
Property Description
¡Welcome to the new house of your dreams! This light, bright and beautiful property is the epitome of comfort., in a great neighborhood Brandon Florida!!!. Improvements have been made to ensure your maximum comfort and satisfaction. Let's start with the essentials. Inside, you'll find a plethora of features that will really impress you. The kitchen has been transformed with stunning new countertops and a sleek backsplash elegant, complemented by flooring that runs throughout the home. Each room exudes a fresh vibe thanks to fresh new interior paint in 2024. The bathroom also underwent a remarkable makeover with zero entry shower, a new vanity, sink, and toilet.No CDC or HOA fee. The exterior landscaping has been carefully designed to enhance the overall curb appeal. This property offers spacious 4-bedroom, 2-bathroom apartments totaling 1,532 square feet of living area.New roof 2024. In terms of location, you couldn't ask for more.
Location
State FL
County Hillsborough
Community North Hill Sub
Zoning RSC-6
Interior
Interior Features Ceiling Fans(s)
Heating Central
Cooling Central Air
Flooring Luxury Vinyl, Tile
Fireplace false
Appliance Convection Oven, Dishwasher, Electric Water Heater, Microwave, Refrigerator
Laundry Common Area
Exterior
Exterior Feature Other
Garage Spaces 2.0
Pool Above Ground
Utilities Available Cable Available, Electricity Connected
Roof Type Shingle
Attached Garage true
Garage true
Private Pool Yes
Building
Story 1
Entry Level One
Foundation Slab
Lot Size Range 0 to less than 1/4
Sewer Septic Tank
Water Public
Structure Type Block,Concrete
New Construction false
Construction Status Inspections
Others
Senior Community No
Ownership Fee Simple
Acceptable Financing Cash, Conventional, FHA, VA Loan
Listing Terms Cash, Conventional, FHA, VA Loan
Special Listing Condition None
Read Less Info
Want to know what your home might be worth? Contact us for a FREE valuation!

Our team is ready to help you sell your home for the highest possible price ASAP

© 2025 My Florida Regional MLS DBA Stellar MLS. All Rights Reserved.
Bought with FRIENDS REALTY LLC
"My job is to find and attract mastery-based agents to the office, protect the culture, and make sure everyone is happy! "







